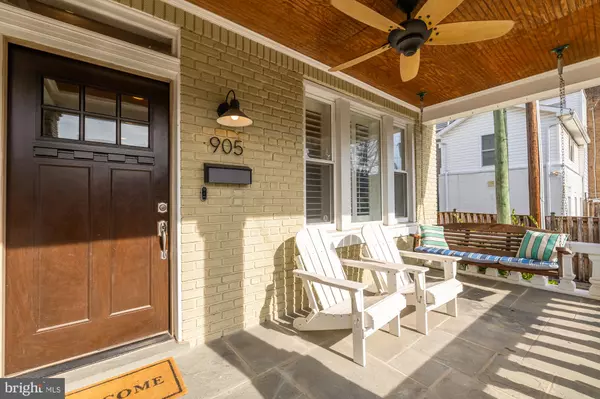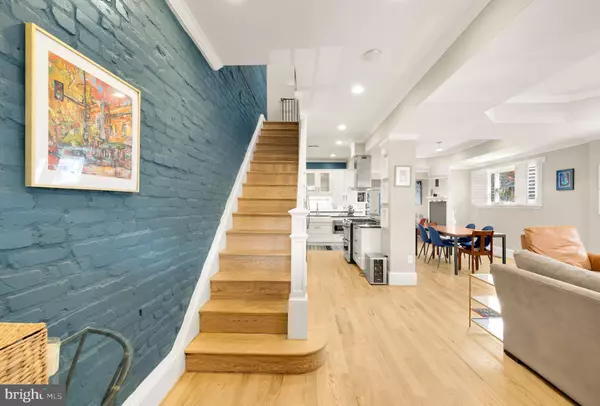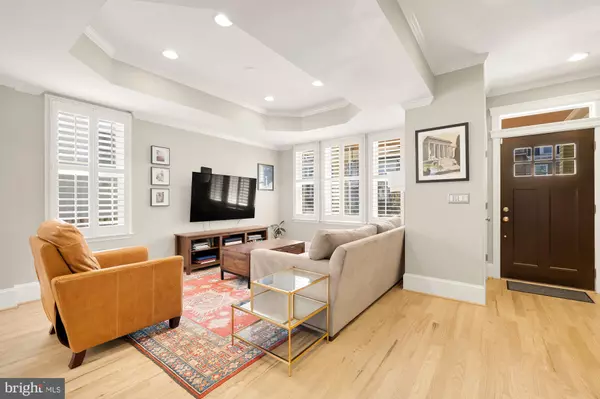4 Beds
4 Baths
2,337 SqFt
4 Beds
4 Baths
2,337 SqFt
Key Details
Property Type Single Family Home, Townhouse
Sub Type Twin/Semi-Detached
Listing Status Coming Soon
Purchase Type For Sale
Square Footage 2,337 sqft
Price per Sqft $425
Subdivision Petworth
MLS Listing ID DCDC2169338
Style Colonial
Bedrooms 4
Full Baths 3
Half Baths 1
HOA Y/N N
Abv Grd Liv Area 1,640
Originating Board BRIGHT
Year Built 1923
Annual Tax Amount $8,150
Tax Year 2023
Lot Size 1,788 Sqft
Acres 0.04
Property Description
Step outside to enjoy a spacious deck with stairs leading to a generously sized back patio—ideal for hosting gatherings or enjoying quiet moments. Both the front and back gardens are enhanced by an irrigation system, keeping the outdoor space lush and vibrant year-round. Solar panels add efficiency and sustainability by significantly reducing electricity costs and generating additional income through the sale of solar credits.
Upstairs, the primary suite provides a serene retreat, complete with sleek floor-to-ceiling storage and a spa-inspired ensuite bathroom, renovated in 2023. Two additional bedrooms, each thoughtfully designed with built-in storage (including a Murphy bed), are complemented by a second full bathroom and a convenient full-size washer and dryer.
The versatile lower level offers incredible flexibility, whether as a private in-law suite, playroom, or a separate apartment. Previously generating approximately $18,000 annually in rental income, this space is equipped with its own kitchenette featuring a sink, microwave, cabinetry, ample counter space, and refrigerator. A washer and dryer are included in a separate second laundry area. The lower level also features a mudroom and spacious storage room. With direct access to the back patio area, this level provides both comfort and privacy.
Off-street parking for two cars, proximity to the Metro, and access to Georgia Avenue bus lines make commuting seamless. Embrace the vibrant Petworth lifestyle with nearby parks (including Rock Creek Park), a dog park, Upshur Pool, and an array of exceptional restaurants and bars within walking distance. The expanding Walter Reed commercial area is also just a short drive away. Don't miss the opportunity to own this thoughtfully updated home - schedule a showing today!
Location
State DC
County Washington
Zoning R
Interior
Interior Features Bathroom - Walk-In Shower, Bathroom - Tub Shower, Built-Ins, Breakfast Area, Wood Floors, Upgraded Countertops, Sprinkler System, Floor Plan - Open, Dining Area, Kitchen - Gourmet, Kitchen - Island
Hot Water Natural Gas
Heating Forced Air
Cooling Central A/C
Equipment Stainless Steel Appliances, Disposal, Dishwasher, Built-In Range, Built-In Microwave, Refrigerator
Fireplace N
Appliance Stainless Steel Appliances, Disposal, Dishwasher, Built-In Range, Built-In Microwave, Refrigerator
Heat Source Natural Gas
Laundry Upper Floor, Lower Floor
Exterior
Exterior Feature Deck(s), Patio(s)
Garage Spaces 2.0
Water Access N
Accessibility None
Porch Deck(s), Patio(s)
Total Parking Spaces 2
Garage N
Building
Story 3
Foundation Other
Sewer Public Sewer
Water Public
Architectural Style Colonial
Level or Stories 3
Additional Building Above Grade, Below Grade
New Construction N
Schools
School District District Of Columbia Public Schools
Others
Senior Community No
Tax ID 3008//0080
Ownership Fee Simple
SqFt Source Assessor
Special Listing Condition Standard








