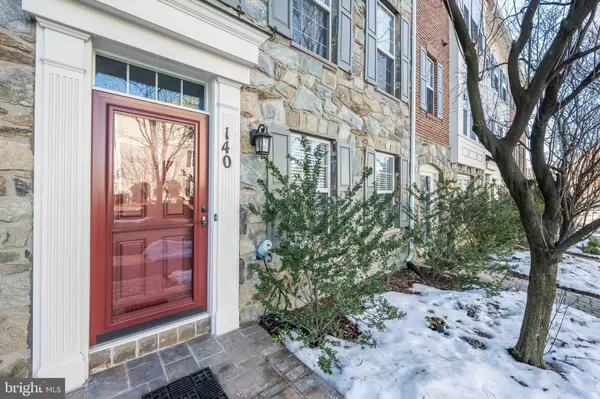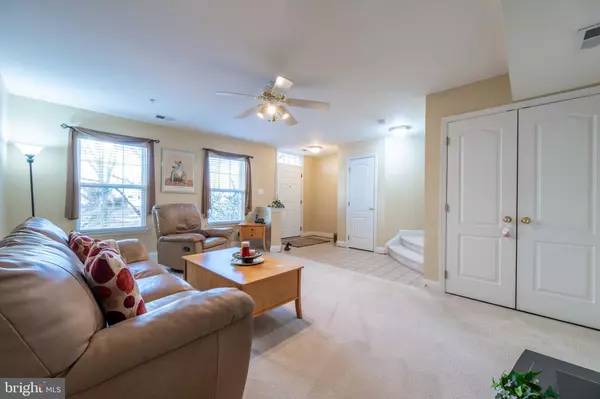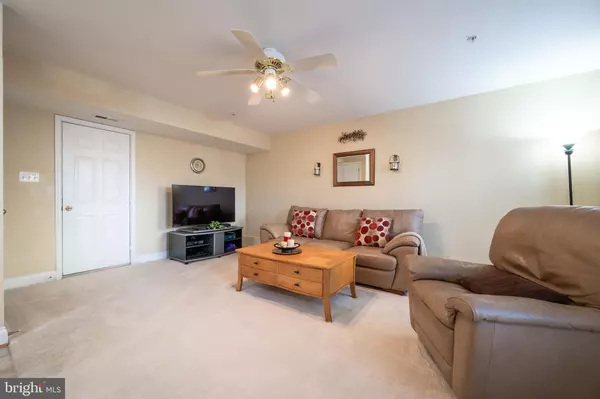3 Beds
4 Baths
2,100 SqFt
3 Beds
4 Baths
2,100 SqFt
Key Details
Property Type Townhouse
Sub Type Interior Row/Townhouse
Listing Status Active
Purchase Type For Sale
Square Footage 2,100 sqft
Price per Sqft $354
Subdivision King Farm Watkins Pond
MLS Listing ID MDMC2163468
Style Contemporary
Bedrooms 3
Full Baths 3
Half Baths 1
HOA Fees $127/mo
HOA Y/N Y
Abv Grd Liv Area 1,600
Originating Board BRIGHT
Year Built 2001
Annual Tax Amount $8,384
Tax Year 2024
Lot Size 1,420 Sqft
Acres 0.03
Property Description
Step inside to discover high ceilings that create an open and airy ambiance throughout the home. The main living areas feature a mix of carpet and hardwood floors, providing a warm and inviting atmosphere. The chef's kitchen is a culinary enthusiast's dream, equipped with an electric stove, dishwasher, refrigerator, and a windowed dining area that bathes the space in natural light.
The primary bedroom boasts a luxurious ensuite bathroom complete with a separate shower, soaking tub, and dual vanities, offering a private retreat for relaxation. Additional bedrooms are generously sized and include ample closet space, with a walk-in closet in the primary suite.
Enjoy breathtaking city and park views from the comfort of your deck, perfect for outdoor entertaining or unwinding after a long day. Residents will appreciate the convenience of an attached 2 car garage with a power station for electric cars, guest parking, and access to a communal pool for leisure, basketball court and playground. Shuttle bus to Metro which serves King Farm. Restaurants, Grocery store, Medical and Dentist are centrally located in King Farm.
This home is equipped with modern heating and cooling systems, including central AC, forced air, gas, and electric heat, ensuring year-round comfort. With a washer and dryer included, this townhouse is ready to meet all your needs. Don't miss the opportunity to make this exceptional property your new home.
Location
State MD
County Montgomery
Zoning CPD1
Rooms
Other Rooms Living Room, Dining Room, Primary Bedroom, Bedroom 2, Kitchen, Family Room, Bedroom 1, Laundry, Bathroom 1, Bathroom 2, Primary Bathroom, Half Bath
Interior
Interior Features Bathroom - Soaking Tub, Bathroom - Stall Shower, Bathroom - Walk-In Shower, Breakfast Area, Carpet, Combination Dining/Living, Combination Kitchen/Dining, Floor Plan - Open, Kitchen - Gourmet, Sprinkler System, Walk-in Closet(s), Wood Floors
Hot Water Electric
Cooling Central A/C
Flooring Hardwood, Carpet
Equipment Disposal, Dryer, Dishwasher, Stainless Steel Appliances
Furnishings Yes
Fireplace N
Appliance Disposal, Dryer, Dishwasher, Stainless Steel Appliances
Heat Source Natural Gas
Laundry Upper Floor
Exterior
Parking Features Garage - Rear Entry, Garage Door Opener
Garage Spaces 4.0
Water Access N
Roof Type Asphalt
Accessibility None
Attached Garage 2
Total Parking Spaces 4
Garage Y
Building
Story 4
Foundation Other
Sewer Public Sewer
Water Public
Architectural Style Contemporary
Level or Stories 4
Additional Building Above Grade, Below Grade
New Construction N
Schools
School District Montgomery County Public Schools
Others
Senior Community No
Tax ID 160403295642
Ownership Fee Simple
SqFt Source Assessor
Horse Property N
Special Listing Condition Standard








