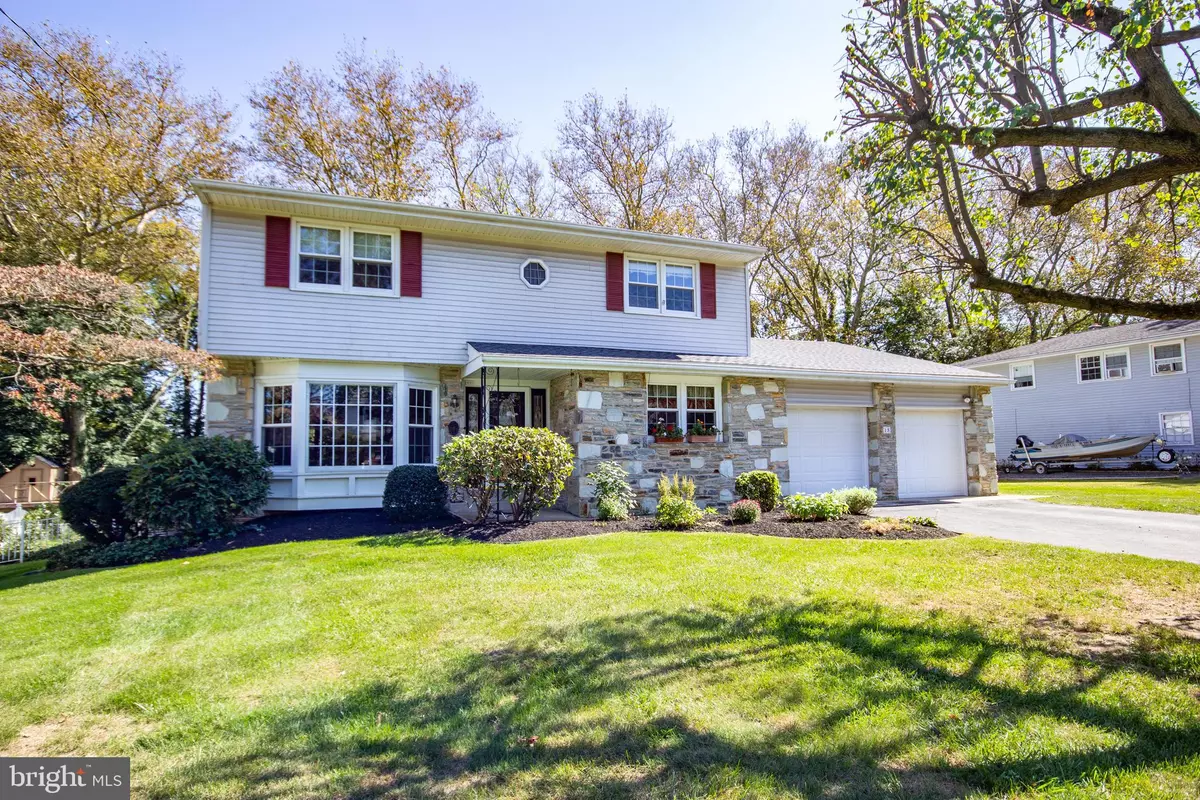$433,750
$425,000
2.1%For more information regarding the value of a property, please contact us for a free consultation.
4 Beds
3 Baths
2,382 SqFt
SOLD DATE : 11/25/2019
Key Details
Sold Price $433,750
Property Type Single Family Home
Sub Type Detached
Listing Status Sold
Purchase Type For Sale
Square Footage 2,382 sqft
Price per Sqft $182
Subdivision Hillwood Terr
MLS Listing ID PABU480994
Sold Date 11/25/19
Style Colonial,Traditional
Bedrooms 4
Full Baths 2
Half Baths 1
HOA Y/N N
Abv Grd Liv Area 2,382
Originating Board BRIGHT
Year Built 1963
Annual Tax Amount $6,701
Tax Year 2019
Lot Size 0.305 Acres
Acres 0.31
Lot Dimensions 100.00 x 133.00
Property Description
Welcome to 15 Highland Drive, a stone-front colonial in beautiful Hillwood Terrace. If you are looking for a very affordable turn key 4 bedroom, 2.5 bath home in the award-winning Pennsbury School District then this is the one you will fall in love with...fantastic home, fantastic price, fantastic remodeled kitchen and baths, updated systems. Great curb appeal continues up the walkway to the front porch. A leaded-glass front door and side lights lead into a sunny foyer with stylish wood-look laminate floor. To the left, find a spacious formal living room with carpet and sun-drenched bay windows. To the right, a lovely formal dining room provides the perfect space for gathering with family and friends. Continue into the remodeled kitchen which boasts rich wood cabinets, stone countertops and a striking tile backsplash with under cabinet lighting. Any chef will appreciate newer appliances including a stainless refrigerator/freezer, built-in microwave, GAS range and black dishwasher. Enjoy breakfast at a kitchen table overlooking a terrific back yard backing to trees for privacy. A cozy adjacent family room offers berber carpet, neutral walls, bookcases (included), and gorgeous wall of custom sliding glass doors showcasing a fabulous enclosed sun room with rustic vaulted wood ceiling and bright sunny windows that bring the outdoors in! This sun room has a staircase providing direct access to the back yard. Don't miss the remodeled powder room with white vanity and stone countertop. A laundry/mudroom rounds out the first floor and provides a great pantry, washer/dryer and interior access to the 2-car garage. The second floor offers four bedrooms with hardwood parquet floors and two full baths. The spacious master bedroom has gray carpet over hardwood, a large walk-in closet and stunning remodeled ensuite master bath with custom seamless glass tile shower, painted white vanity with marble counter and half tile walls. Three other bedrooms with large closets share another remodeled full bath with custom seamless glass tile tub/shower enclosure, white vanity and marble counter. An unfinished basement provides ample storage. Other special features include a full-house 14 kw generator, security system, Andersen replacement windows and doors, ceiling fans, newer gas furnace and A/C systems (2017), and roof (approximately 2011/2012). Easy access to I-95/295 and brand new Scudder Falls Bridge to NJ's Hopewell, Pennington and Princeton Corridor. Convenient commuting to Philadelphia and NYC via local train stations. Don't miss this perfect opportunity!
Location
State PA
County Bucks
Area Lower Makefield Twp (10120)
Zoning R2
Rooms
Other Rooms Living Room, Dining Room, Primary Bedroom, Bedroom 2, Bedroom 3, Bedroom 4, Kitchen, Family Room, Laundry, Primary Bathroom, Full Bath, Half Bath
Basement Full
Interior
Interior Features Breakfast Area, Attic, Carpet, Ceiling Fan(s), Chair Railings, Family Room Off Kitchen, Floor Plan - Traditional, Formal/Separate Dining Room, Kitchen - Eat-In, Primary Bath(s), Pantry, Stall Shower, Upgraded Countertops, Walk-in Closet(s), Wood Floors, Tub Shower
Heating Forced Air
Cooling Central A/C
Flooring Hardwood, Carpet, Ceramic Tile, Laminated
Equipment Built-In Microwave, Dishwasher, Disposal, Dryer, Energy Efficient Appliances, Oven - Self Cleaning, Stainless Steel Appliances, Washer, Water Heater
Fireplace N
Window Features Replacement
Appliance Built-In Microwave, Dishwasher, Disposal, Dryer, Energy Efficient Appliances, Oven - Self Cleaning, Stainless Steel Appliances, Washer, Water Heater
Heat Source Natural Gas
Laundry Main Floor
Exterior
Garage Built In, Garage - Front Entry, Garage Door Opener, Inside Access
Garage Spaces 2.0
Waterfront N
Water Access N
Roof Type Asphalt
Accessibility None
Parking Type Driveway, Attached Garage, On Street
Attached Garage 2
Total Parking Spaces 2
Garage Y
Building
Lot Description Backs to Trees, Front Yard, Level, Rear Yard
Story 2
Sewer Public Sewer
Water Public
Architectural Style Colonial, Traditional
Level or Stories 2
Additional Building Above Grade, Below Grade
Structure Type Dry Wall
New Construction N
Schools
Elementary Schools Quarry Hill
Middle Schools Pennwood
High Schools Pennsbury
School District Pennsbury
Others
Senior Community No
Tax ID 20-020-093
Ownership Fee Simple
SqFt Source Assessor
Security Features Security System
Special Listing Condition Standard
Read Less Info
Want to know what your home might be worth? Contact us for a FREE valuation!

Our team is ready to help you sell your home for the highest possible price ASAP

Bought with Lauren Talvet • BHHS Fox & Roach-Southampton








