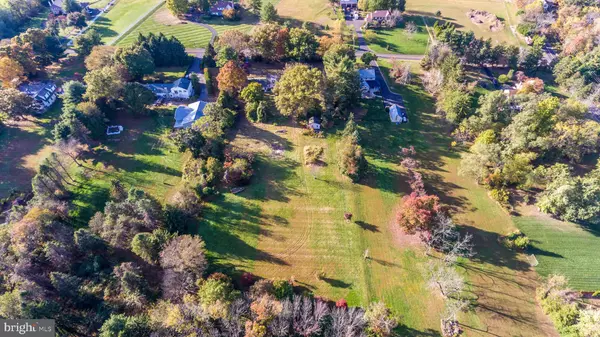$400,000
$425,000
5.9%For more information regarding the value of a property, please contact us for a free consultation.
3 Beds
2 Baths
1,940 SqFt
SOLD DATE : 11/27/2019
Key Details
Sold Price $400,000
Property Type Single Family Home
Sub Type Detached
Listing Status Sold
Purchase Type For Sale
Square Footage 1,940 sqft
Price per Sqft $206
MLS Listing ID PABU482706
Sold Date 11/27/19
Style Cape Cod
Bedrooms 3
Full Baths 2
HOA Y/N N
Abv Grd Liv Area 1,940
Originating Board BRIGHT
Year Built 1951
Annual Tax Amount $5,367
Tax Year 2019
Lot Size 3.391 Acres
Acres 3.39
Lot Dimensions 0.00 x 0.00
Property Description
This Charming Cape sits perfectly on nearly 4 pristine acres in Bucks County. This quaint home features 3 bedrooms, 2 full baths, full basement, and lots of warm character. As you enter, you are welcomed by the warmth of natural wood tones in the hardwood floors throughout, beamed ceiling in living room and the charm of the wood burning stoves (living room and basement). Views of this spectacular property and it s best offerings are seen from every window of this special home! An updated kitchen with Cherry cabinets, tile back-splash and tile floor is open to the living and dining rooms. Just off the dining room is the grand sized sun room addition featuring Anderson doors, separate heating system and more spectacular views. The 2nd floor features two additional bedrooms with hardwood flooring and an additional full bath. New Roof in May 2019! So many great features to this home. Don t miss your opportunity to own a beautiful, charming home on nearly 4 acres in Council Rock School District!
Location
State PA
County Bucks
Area Northampton Twp (10131)
Zoning AR
Rooms
Other Rooms Living Room, Dining Room, Primary Bedroom, Bedroom 2, Bedroom 3, Kitchen, Sun/Florida Room, Mud Room, Bathroom 2, Primary Bathroom
Basement Full
Main Level Bedrooms 1
Interior
Interior Features Attic/House Fan, Ceiling Fan(s), Chair Railings, Wood Floors
Heating Forced Air
Cooling Central A/C
Flooring Hardwood
Fireplaces Number 2
Fireplaces Type Wood
Fireplace Y
Heat Source Oil
Laundry Main Floor
Exterior
Garage Built In
Garage Spaces 2.0
Waterfront N
Water Access N
View Trees/Woods
Roof Type Shingle
Accessibility None
Parking Type Attached Garage, Driveway
Attached Garage 2
Total Parking Spaces 2
Garage Y
Building
Lot Description Backs to Trees, Premium
Story 2
Sewer On Site Septic, Cess Pool
Water Well
Architectural Style Cape Cod
Level or Stories 2
Additional Building Above Grade, Below Grade
New Construction N
Schools
School District Council Rock
Others
Senior Community No
Tax ID 31-010-021
Ownership Fee Simple
SqFt Source Assessor
Special Listing Condition Standard
Read Less Info
Want to know what your home might be worth? Contact us for a FREE valuation!

Our team is ready to help you sell your home for the highest possible price ASAP

Bought with Rebecca D Symmes • BHHS Fox & Roach - Center Valley








