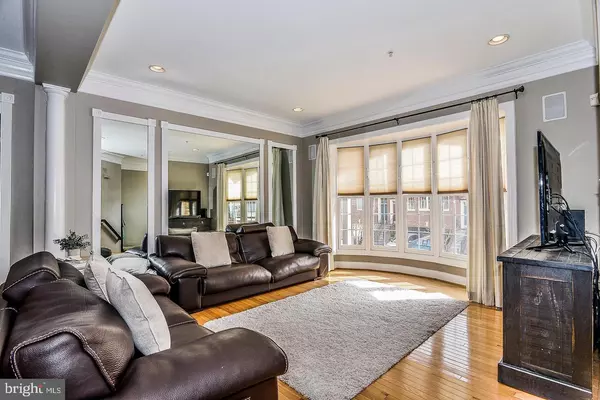$640,000
$649,900
1.5%For more information regarding the value of a property, please contact us for a free consultation.
4 Beds
4 Baths
2,248 SqFt
SOLD DATE : 12/20/2019
Key Details
Sold Price $640,000
Property Type Townhouse
Sub Type Interior Row/Townhouse
Listing Status Sold
Purchase Type For Sale
Square Footage 2,248 sqft
Price per Sqft $284
Subdivision Tower Oaks
MLS Listing ID MDMC671570
Sold Date 12/20/19
Style Colonial
Bedrooms 4
Full Baths 3
Half Baths 1
HOA Fees $150/mo
HOA Y/N Y
Abv Grd Liv Area 1,848
Originating Board BRIGHT
Year Built 1998
Annual Tax Amount $8,115
Tax Year 2019
Lot Size 1,877 Sqft
Acres 0.04
Property Description
ELEGANT LUXURY TOWN HOME WITH EXQUISITE FEATURES! STATELY ACCENTED BRICK FRONT ENTER MAIN LEVEL WITH 9FT CEILING, HARDWOOD FLOORS, MOLDINGS, RECESSED LIGHTING, CUSTOM FIXTURES! KITCHEN W/CORIAN COUNTERS, CERAMIC FLOOR, 42 INCH CUSTOM CABINETS, WALK OUT MAIN TO A PRIVATE FENCED YARD & PAVER PATIO. MASTER BEDROOM W/ CATHEDRAL CEILING, LUXURY BATH, LARGE WALK IN CLOSET W/ BUILT-INS. SPACIOUS TEEN SUITE ON 4TH LEVEL W/ DORMER WINDOWS & FULL BATH. LOWER LEVEL REC-ROOM W/ 9FT CEILINGS, GAS FIREPLACE & GARAGE ENTRANCE. TOP SCHOOL PYRAMID, A COMMUTERS DREAM LOCATION!
Location
State MD
County Montgomery
Zoning CPD1
Rooms
Other Rooms Living Room, Dining Room, Primary Bedroom, Bedroom 4, Kitchen, Game Room, Family Room, Foyer, Bathroom 2, Bathroom 3
Basement Connecting Stairway, Daylight, Full, Full, Fully Finished, Heated, Improved, Interior Access
Interior
Interior Features Dining Area, Family Room Off Kitchen, Floor Plan - Open, Formal/Separate Dining Room, Primary Bath(s), Recessed Lighting, Window Treatments, Wood Floors
Hot Water Natural Gas
Heating Forced Air
Cooling Central A/C
Flooring Ceramic Tile, Hardwood, Fully Carpeted
Fireplaces Number 1
Equipment Built-In Range, Built-In Microwave, Cooktop, Dishwasher, Disposal, Dryer, Dryer - Electric, Exhaust Fan, Microwave, Oven - Self Cleaning, Oven/Range - Gas, Range Hood, Refrigerator, Washer, Water Heater
Fireplace Y
Appliance Built-In Range, Built-In Microwave, Cooktop, Dishwasher, Disposal, Dryer, Dryer - Electric, Exhaust Fan, Microwave, Oven - Self Cleaning, Oven/Range - Gas, Range Hood, Refrigerator, Washer, Water Heater
Heat Source Natural Gas
Laundry Upper Floor
Exterior
Parking Features Garage - Front Entry, Garage Door Opener
Garage Spaces 2.0
Fence Rear
Water Access N
Accessibility 48\"+ Halls
Attached Garage 2
Total Parking Spaces 2
Garage Y
Building
Story 3+
Sewer Public Sewer
Water Public
Architectural Style Colonial
Level or Stories 3+
Additional Building Above Grade, Below Grade
New Construction N
Schools
Elementary Schools Ritchie Park
Middle Schools Julius West
High Schools Richard Montgomery
School District Montgomery County Public Schools
Others
Pets Allowed Y
HOA Fee Include Common Area Maintenance,Pool(s),Reserve Funds,Road Maintenance,Snow Removal
Senior Community No
Tax ID 160403130502
Ownership Fee Simple
SqFt Source Assessor
Acceptable Financing FHA, Conventional, Cash, FHA 203(b), FHLMC, FHVA, FMHA, FNMA, VA, VHDA
Horse Property N
Listing Terms FHA, Conventional, Cash, FHA 203(b), FHLMC, FHVA, FMHA, FNMA, VA, VHDA
Financing FHA,Conventional,Cash,FHA 203(b),FHLMC,FHVA,FMHA,FNMA,VA,VHDA
Special Listing Condition Standard
Pets Allowed No Pet Restrictions
Read Less Info
Want to know what your home might be worth? Contact us for a FREE valuation!

Our team is ready to help you sell your home for the highest possible price ASAP

Bought with Sang M Pak • Keller Williams Integrity








