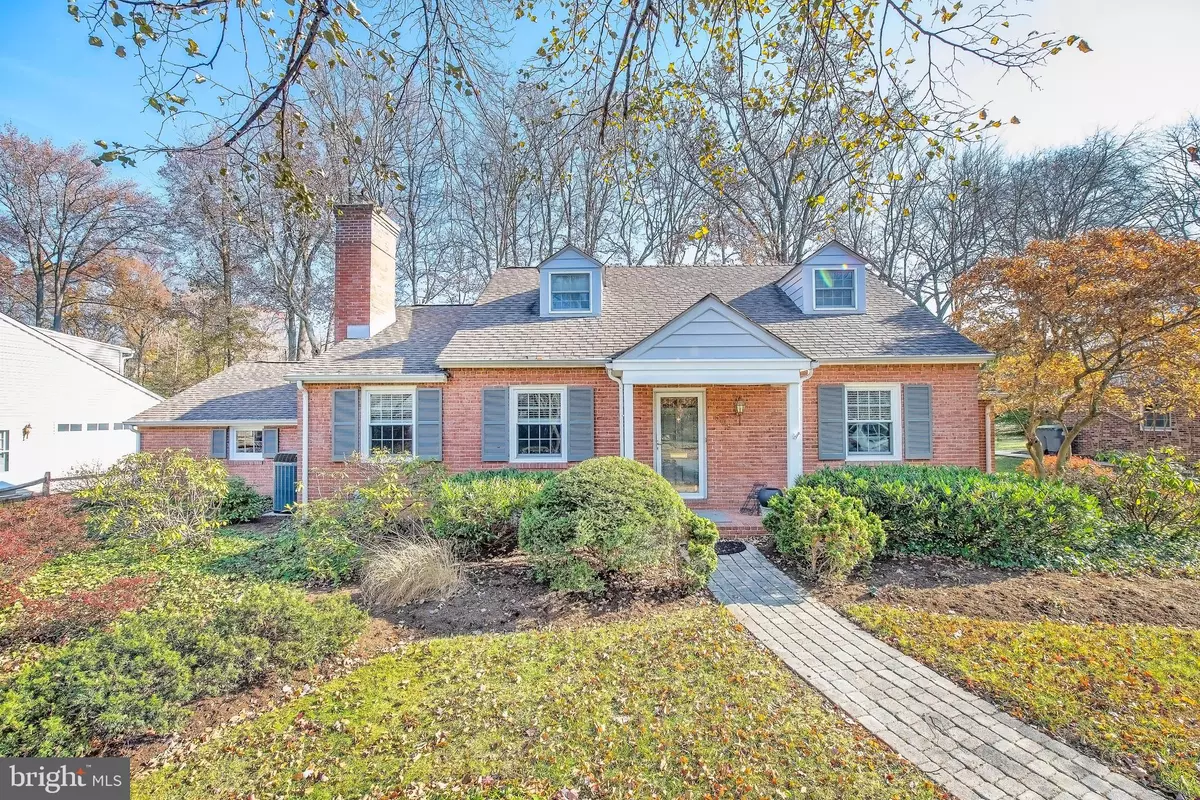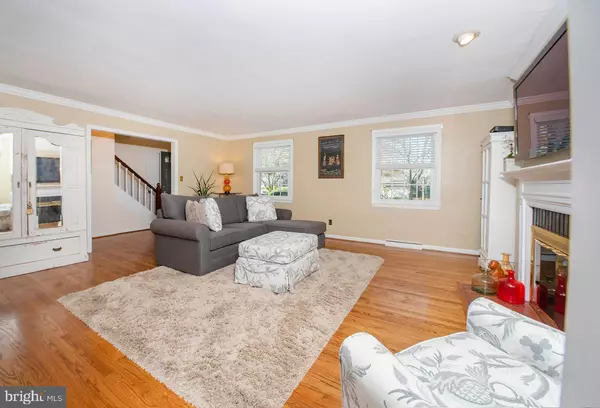$445,000
$445,000
For more information regarding the value of a property, please contact us for a free consultation.
4 Beds
2 Baths
2,100 SqFt
SOLD DATE : 12/27/2019
Key Details
Sold Price $445,000
Property Type Single Family Home
Sub Type Detached
Listing Status Sold
Purchase Type For Sale
Square Footage 2,100 sqft
Price per Sqft $211
Subdivision Sharpley
MLS Listing ID DENC491296
Sold Date 12/27/19
Style Cape Cod
Bedrooms 4
Full Baths 2
HOA Y/N N
Abv Grd Liv Area 2,100
Originating Board BRIGHT
Year Built 1961
Annual Tax Amount $4,501
Tax Year 2019
Lot Size 0.380 Acres
Acres 0.38
Lot Dimensions 100.00 x 167.50
Property Description
Welcome to this warm and inviting Cape Cod on one of Sharpley s beautifully tree lined streets. The stunning curb appeal begins with a paver walkway leading to a covered entryway into this newly painted, solid brick home surrounded by a professionally landscaped yard. A welcoming entry foyer leads to the formal living room with traditional gas fireplace and large windows allowing for natural sunlight to fill the space. The charming dining room with pocket doors, chair rail and crown moldings boasts character that is perfect for formal or everyday dining. Continue into the open kitchen and family room space complete with access to a cozy screened-in stone floor porch. The porch overlooks a backyard oasis with slate patio and koi pond. The family room features built-in cabinets perfect for storage & display or use as a bar when entertaining. Bright and spacious first floor master with double closets, second bedroom, and full bath complete the first floor. Upstairs you will find two generous sized bedrooms and full hall bath. Two car rear entry garage. Additional improvements include: replacement windows throughout, basement waterproofing, two zone HVAC, updated water heater, hardwoods throughout first floor and second floor and exposed hardwoods have been recently refinished. This picture perfect home won t last!
Location
State DE
County New Castle
Area Brandywine (30901)
Zoning NC10
Rooms
Other Rooms Living Room, Dining Room, Primary Bedroom, Bedroom 2, Bedroom 3, Bedroom 4, Kitchen, Family Room
Basement Full, Fully Finished
Main Level Bedrooms 2
Interior
Interior Features Carpet, Ceiling Fan(s), Chair Railings, Crown Moldings, Dining Area, Entry Level Bedroom, Family Room Off Kitchen, Floor Plan - Traditional, Formal/Separate Dining Room, Kitchen - Island, Stall Shower, Tub Shower, Wood Floors
Heating Forced Air
Cooling Central A/C
Flooring Hardwood, Carpet
Fireplaces Number 1
Fireplaces Type Gas/Propane
Fireplace Y
Window Features Replacement
Heat Source Natural Gas
Laundry Lower Floor
Exterior
Garage Garage - Side Entry
Garage Spaces 2.0
Utilities Available Cable TV, Propane
Waterfront N
Water Access N
Roof Type Shingle
Accessibility None
Parking Type Attached Garage
Attached Garage 2
Total Parking Spaces 2
Garage Y
Building
Story 1.5
Sewer Public Sewer
Water Public
Architectural Style Cape Cod
Level or Stories 1.5
Additional Building Above Grade
Structure Type Dry Wall
New Construction N
Schools
Elementary Schools Lombardy
Middle Schools Springer
High Schools Brandywine
School District Brandywine
Others
Senior Community No
Tax ID 06-089.00-114
Ownership Fee Simple
SqFt Source Estimated
Special Listing Condition Standard
Read Less Info
Want to know what your home might be worth? Contact us for a FREE valuation!

Our team is ready to help you sell your home for the highest possible price ASAP

Bought with Mary Beth Adelman • RE/MAX Associates-Wilmington








