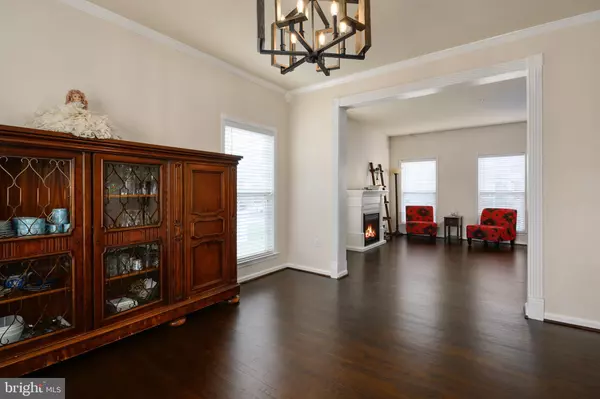$500,000
$485,000
3.1%For more information regarding the value of a property, please contact us for a free consultation.
4 Beds
4 Baths
4,856 SqFt
SOLD DATE : 12/23/2019
Key Details
Sold Price $500,000
Property Type Single Family Home
Sub Type Detached
Listing Status Sold
Purchase Type For Sale
Square Footage 4,856 sqft
Price per Sqft $102
Subdivision Equestrian Estates
MLS Listing ID MDPG552702
Sold Date 12/23/19
Style Colonial
Bedrooms 4
Full Baths 3
Half Baths 1
HOA Fees $41/qua
HOA Y/N Y
Abv Grd Liv Area 3,200
Originating Board BRIGHT
Year Built 2009
Annual Tax Amount $398
Tax Year 2019
Lot Size 0.264 Acres
Acres 0.26
Property Description
Amazing opportunity to own this gorgeous brick front colonial, which has been updated throughout and is move-in ready! As you approach this corner lot home, take notice to the landscaped front and backyard. This home offers 4,800+ square feet of living space that has been meticulously maintained and improved by the owner. Improvements and upgrades include: Double door to main level office, crown moldings, upgraded window and door trim, granite counters, tiling, stainless steel appliances, pendant lighting, bamboo flooring, and bump out in the morning room leading to trex decking in the backyard! The upper level features a Master Suite with renovated master bathroom. The master bathroom has been renovated to include tile, dual vanity, custom lighting, heated floors and towel rack, jacuzzi tub and more! Many of the bedrooms feature walk-in closets as well. Finally, the finished basement includes a full bathroom, finished rec area and a bonus room currently being used for an exercise area. Your dream home is waiting, make an appointment today!!!
Location
State MD
County Prince Georges
Zoning RR
Rooms
Basement Connecting Stairway, Full, Heated, Improved
Interior
Interior Features Carpet, Combination Kitchen/Living, Dining Area, Crown Moldings, Floor Plan - Traditional, Kitchen - Gourmet, Kitchen - Island, Primary Bath(s), Attic, Soaking Tub, Stall Shower, Upgraded Countertops, Walk-in Closet(s), Wood Floors, Other, Breakfast Area, Recessed Lighting, Sprinkler System, Store/Office, Water Treat System
Hot Water Natural Gas
Heating Forced Air
Cooling Central A/C
Flooring Hardwood, Ceramic Tile, Bamboo
Fireplaces Number 2
Fireplaces Type Electric, Other
Equipment Built-In Microwave, Dishwasher, Dryer, Exhaust Fan, Washer, Water Heater, Oven - Double, Oven - Wall, Cooktop
Fireplace Y
Window Features Screens
Appliance Built-In Microwave, Dishwasher, Dryer, Exhaust Fan, Washer, Water Heater, Oven - Double, Oven - Wall, Cooktop
Heat Source Natural Gas
Laundry Has Laundry
Exterior
Exterior Feature Deck(s)
Parking Features Garage - Front Entry, Garage Door Opener, Inside Access
Garage Spaces 4.0
Fence Picket
Amenities Available Jog/Walk Path
Water Access N
Roof Type Architectural Shingle
Street Surface Black Top
Accessibility None
Porch Deck(s)
Attached Garage 2
Total Parking Spaces 4
Garage Y
Building
Lot Description Rear Yard, Landscaping, Front Yard, Corner
Story 3+
Sewer Public Sewer
Water Public
Architectural Style Colonial
Level or Stories 3+
Additional Building Above Grade, Below Grade
Structure Type 2 Story Ceilings
New Construction N
Schools
Elementary Schools Melwood
Middle Schools James Madison
High Schools Dr. Henry A. Wise, Jr. High
School District Prince George'S County Public Schools
Others
HOA Fee Include Insurance,Management,Reserve Funds,Other
Senior Community No
Tax ID 17153239423
Ownership Fee Simple
SqFt Source Assessor
Security Features Electric Alarm
Acceptable Financing Cash, Conventional, FHA, VA, Other
Horse Property N
Listing Terms Cash, Conventional, FHA, VA, Other
Financing Cash,Conventional,FHA,VA,Other
Special Listing Condition Standard
Read Less Info
Want to know what your home might be worth? Contact us for a FREE valuation!

Our team is ready to help you sell your home for the highest possible price ASAP

Bought with Tuanshanita Brown • CENTURY 21 New Millennium







