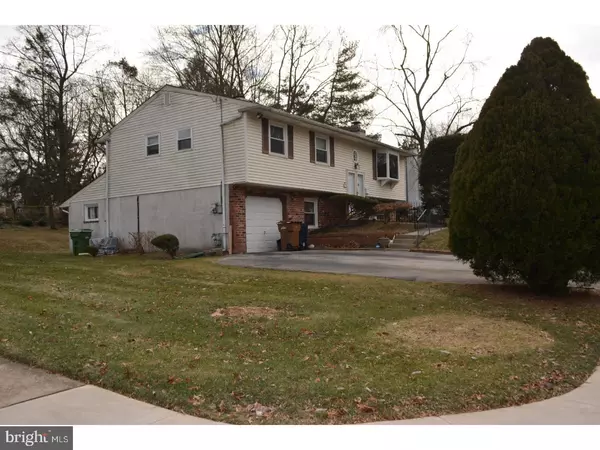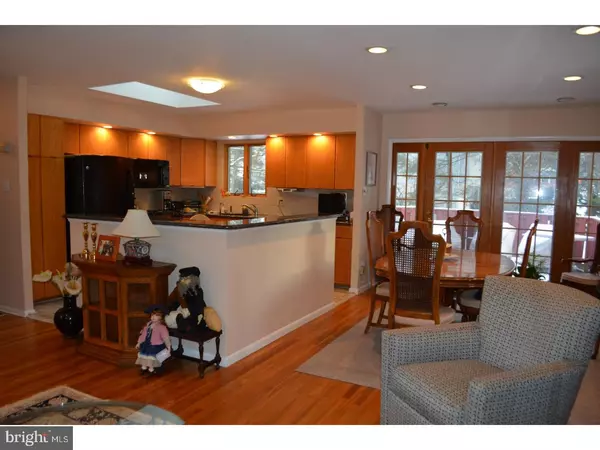$333,000
$349,900
4.8%For more information regarding the value of a property, please contact us for a free consultation.
4 Beds
3 Baths
2,016 SqFt
SOLD DATE : 05/17/2018
Key Details
Sold Price $333,000
Property Type Single Family Home
Sub Type Detached
Listing Status Sold
Purchase Type For Sale
Square Footage 2,016 sqft
Price per Sqft $165
Subdivision Willow Manor
MLS Listing ID 1004466655
Sold Date 05/17/18
Style Other,Bi-level
Bedrooms 4
Full Baths 2
Half Baths 1
HOA Y/N N
Abv Grd Liv Area 2,016
Originating Board TREND
Year Built 1958
Annual Tax Amount $6,505
Tax Year 2018
Lot Size 0.319 Acres
Acres 0.32
Lot Dimensions 124
Property Description
This well maintained 4 bedroom, 2.5 bath Bi-level home is located in the heart of the desirable Willow Manor neighborhood. The main level features a bright living room that opens to a dining room & an updated eat-in kitchen with many cabinets and granite countertops. The dining room leads to a deck with an awning, great for outdoor entertainment. Also, on this level are 3 bedrooms, an updated hall bath and plenty of closets. The master bedroom offers a full bath. This level has hardwood floors throughout including under carpeting. The lower level offers a family room with a cozy wood-burning fireplace, perfect for those cold nights and sliders to the rear brick patio. Additionally, on this level, there is a fourth bedroom, powder room, laundry room and an entrance to a 1 car garage with an access to a large storage/work room. Situated on a beautiful quarter acre plus lot and located in sought after Blue Ribbon Upper Dublin School District, this fine home is truly in move-in condition.
Location
State PA
County Montgomery
Area Upper Dublin Twp (10654)
Zoning B
Rooms
Other Rooms Living Room, Dining Room, Primary Bedroom, Bedroom 2, Bedroom 3, Kitchen, Family Room, Bedroom 1, Other, Attic
Interior
Interior Features Primary Bath(s), Skylight(s), Attic/House Fan, Stall Shower, Kitchen - Eat-In
Hot Water Natural Gas
Heating Gas, Forced Air
Cooling Central A/C
Flooring Wood, Fully Carpeted, Vinyl
Fireplaces Number 1
Equipment Dishwasher, Refrigerator, Disposal
Fireplace Y
Appliance Dishwasher, Refrigerator, Disposal
Heat Source Natural Gas
Laundry Lower Floor
Exterior
Exterior Feature Deck(s)
Parking Features Inside Access
Garage Spaces 4.0
Water Access N
Roof Type Shingle
Accessibility None
Porch Deck(s)
Attached Garage 1
Total Parking Spaces 4
Garage Y
Building
Lot Description Corner, Rear Yard, SideYard(s)
Foundation Concrete Perimeter
Sewer Public Sewer
Water Public
Architectural Style Other, Bi-level
Additional Building Above Grade
New Construction N
Schools
Elementary Schools Thomas Fitzwater
Middle Schools Sandy Run
High Schools Upper Dublin
School District Upper Dublin
Others
Senior Community No
Tax ID 54-00-00487-008
Ownership Fee Simple
Security Features Security System
Read Less Info
Want to know what your home might be worth? Contact us for a FREE valuation!

Our team is ready to help you sell your home for the highest possible price ASAP

Bought with Mark H Cannon • Homestarr Realty







