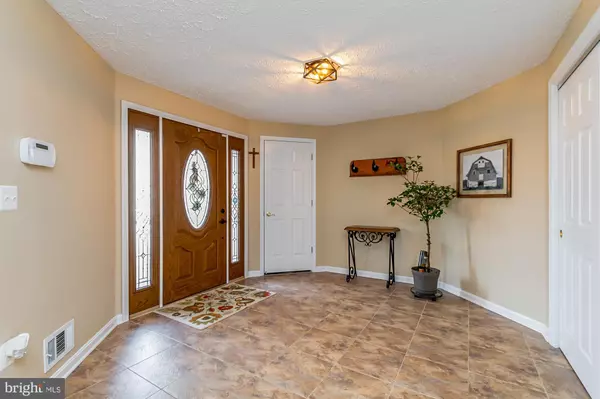$370,000
$370,000
For more information regarding the value of a property, please contact us for a free consultation.
3 Beds
3 Baths
2,502 SqFt
SOLD DATE : 04/06/2020
Key Details
Sold Price $370,000
Property Type Townhouse
Sub Type End of Row/Townhouse
Listing Status Sold
Purchase Type For Sale
Square Footage 2,502 sqft
Price per Sqft $147
Subdivision Village Of Scots Fancy
MLS Listing ID MDHR244048
Sold Date 04/06/20
Style Contemporary
Bedrooms 3
Full Baths 2
Half Baths 1
HOA Fees $110/qua
HOA Y/N Y
Abv Grd Liv Area 2,240
Originating Board BRIGHT
Year Built 1997
Annual Tax Amount $3,805
Tax Year 2020
Lot Size 3,525 Sqft
Acres 0.08
Property Description
This is your chance to own a rarely available end unit in the Village of Scots Fancy. Backing to the middle of the first fairway, this home offers beautiful views of the Maryland Golf and Country Club grounds. This meticulously maintained home has an attached 2-car garage that opens into the entry level foyer. The main level consists of an open concept living area with soaring cathedral ceilings. The kitchen features tons of custom cabinets, granite countertops, a breakfast area, and cathedral ceilings. The family room is tucked in the back of the house. Sliding glass doors open from the family room onto the large deck, which is perfect for a relaxing evening or for entertaining family and friends. The main level master suite features a luxurious bathroom with two vanities, a soaking tub, and a separate shower. When you enter the upper level, you will find yourself in a large loft that provides a sweeping view of the main level. This flexible space offers the opportunity for you to customize it as you see fit. It would make for a great office, sitting or reading area, craft space, etc. The upper level includes two additional bedrooms, one of which has an attached full bath (bath can also be accessed from the hall). There are plantation shutters throughout both the main and upper levels, which afford you great privacy while allowing for plenty of natural light. The entry level has a large storage area that could easily be finished if so desired. This home is located in a highly desirable Bel Air location that feels secluded, but is convenient to everything!
Location
State MD
County Harford
Zoning R3
Rooms
Other Rooms Living Room, Dining Room, Primary Bedroom, Bedroom 2, Bedroom 3, Kitchen, Family Room, Foyer, Laundry, Loft, Storage Room, Primary Bathroom, Full Bath, Half Bath
Basement Daylight, Partial, Front Entrance, Garage Access, Interior Access, Outside Entrance, Walkout Level
Main Level Bedrooms 1
Interior
Interior Features Breakfast Area, Carpet, Ceiling Fan(s), Combination Dining/Living, Kitchen - Gourmet, Primary Bath(s), Recessed Lighting, Soaking Tub, Window Treatments
Hot Water Electric
Heating Heat Pump(s)
Cooling Central A/C, Ceiling Fan(s)
Equipment Built-In Microwave, Dishwasher, Disposal, Dryer, Exhaust Fan, Oven - Wall, Oven/Range - Electric, Refrigerator, Washer, Water Heater
Fireplace N
Appliance Built-In Microwave, Dishwasher, Disposal, Dryer, Exhaust Fan, Oven - Wall, Oven/Range - Electric, Refrigerator, Washer, Water Heater
Heat Source Electric
Laundry Main Floor
Exterior
Parking Features Garage - Front Entry, Garage Door Opener
Garage Spaces 2.0
Water Access N
View Golf Course
Roof Type Architectural Shingle
Accessibility None
Attached Garage 2
Total Parking Spaces 2
Garage Y
Building
Story 3+
Sewer Public Sewer
Water Public
Architectural Style Contemporary
Level or Stories 3+
Additional Building Above Grade, Below Grade
New Construction N
Schools
Elementary Schools Homestead/Wakefield
Middle Schools Patterson Mill
High Schools Patterson Mill
School District Harford County Public Schools
Others
HOA Fee Include Common Area Maintenance,Lawn Maintenance,Snow Removal,Trash
Senior Community No
Tax ID 1303252604
Ownership Fee Simple
SqFt Source Assessor
Special Listing Condition Standard
Read Less Info
Want to know what your home might be worth? Contact us for a FREE valuation!

Our team is ready to help you sell your home for the highest possible price ASAP

Bought with Suzanne A Hinder • Coldwell Banker Realty








