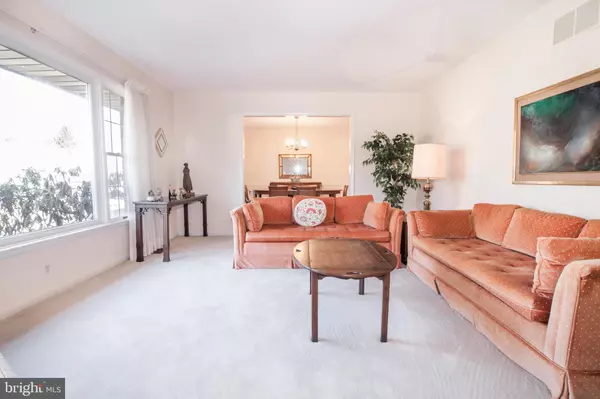$410,000
$420,000
2.4%For more information regarding the value of a property, please contact us for a free consultation.
3 Beds
3 Baths
2,276 SqFt
SOLD DATE : 04/16/2020
Key Details
Sold Price $410,000
Property Type Single Family Home
Sub Type Detached
Listing Status Sold
Purchase Type For Sale
Square Footage 2,276 sqft
Price per Sqft $180
Subdivision Pleasant View Farms
MLS Listing ID MDHR243894
Sold Date 04/16/20
Style Ranch/Rambler
Bedrooms 3
Full Baths 2
Half Baths 1
HOA Y/N N
Abv Grd Liv Area 2,276
Originating Board BRIGHT
Year Built 1987
Annual Tax Amount $4,896
Tax Year 2020
Lot Size 1.940 Acres
Acres 1.94
Property Description
This all brick rancher is situated on 1.94 acres and backs to mature trees that provide a beautiful view and privacy. The over 2200 sq. ft. rancher has 3 sizeable bedrooms with ample storage, 2.5 baths, and a den with a closet, set apart from the main living areas. A perfect layout to work from home and/or use as a guest bedroom. A large open, eat-in kitchen with picture and casement windows above the sink overlooks the backyard. The kitchen features a butler area with glass cabinetry, pantry closet, cooktop and wall ovens, a pantry cabinet with inserts, and access to the screened porch. A formal dining room and living room are located in the front of the home for easy entertaining. The family room boasts a brick, wood-burning fireplace with mantel, built-in bookcases, additional access to the screened-in porch, and is adjacent to the kitchen. The master retreat has closets galore and its own private bath with heater. There is no shortage of storage space whether in the bedrooms, hallways, laundry room/mudroom, garage, or basement. In addition, there is a bright and open, unfinished basement with a back-room area, windows, and sliding door to the lower level patio. This massive basement could easily be finished if desired. The home has a Trane heat pump, architectural shingles, hip roof, and an oversized 2 car side load garage. The yard has been beautifully landscaped with low maintenance plants and boasts a large side lot area for recreational use. The home is located in Pleasant View Farms, a secluded neighborhood filled with camaraderie, pride in ownership, Fallston schools, and easy access to all of today s amenities and Bel Air. This single-owner home has been meticulously cared for and it shows! Schedule a tour today!
Location
State MD
County Harford
Zoning RR
Rooms
Other Rooms Living Room, Dining Room, Primary Bedroom, Bedroom 2, Bedroom 3, Kitchen, Family Room, Den, Basement, Laundry, Primary Bathroom, Full Bath, Screened Porch
Basement Other
Main Level Bedrooms 3
Interior
Hot Water Electric
Heating Heat Pump(s)
Cooling Central A/C, Ceiling Fan(s), Dehumidifier
Flooring Carpet, Ceramic Tile, Laminated
Fireplaces Number 1
Fireplaces Type Mantel(s), Wood
Fireplace Y
Heat Source Electric
Laundry Has Laundry, Main Floor
Exterior
Parking Features Garage - Side Entry, Garage Door Opener, Inside Access
Garage Spaces 2.0
Utilities Available Fiber Optics Available, Cable TV, Phone, Under Ground
Water Access N
View Trees/Woods
Roof Type Asphalt
Accessibility None
Attached Garage 2
Total Parking Spaces 2
Garage Y
Building
Story 1
Foundation Block
Sewer Community Septic Tank, Private Septic Tank
Water Well
Architectural Style Ranch/Rambler
Level or Stories 1
Additional Building Above Grade, Below Grade
Structure Type Dry Wall
New Construction N
Schools
Elementary Schools Forest Lakes
Middle Schools Fallston
High Schools Fallston
School District Harford County Public Schools
Others
Pets Allowed Y
Senior Community No
Tax ID 1303140172
Ownership Fee Simple
SqFt Source Assessor
Acceptable Financing Cash, Conventional, FHA, VA
Listing Terms Cash, Conventional, FHA, VA
Financing Cash,Conventional,FHA,VA
Special Listing Condition Standard
Pets Allowed No Pet Restrictions
Read Less Info
Want to know what your home might be worth? Contact us for a FREE valuation!

Our team is ready to help you sell your home for the highest possible price ASAP

Bought with Kimberly R Letschin • Long & Foster Real Estate, Inc.








