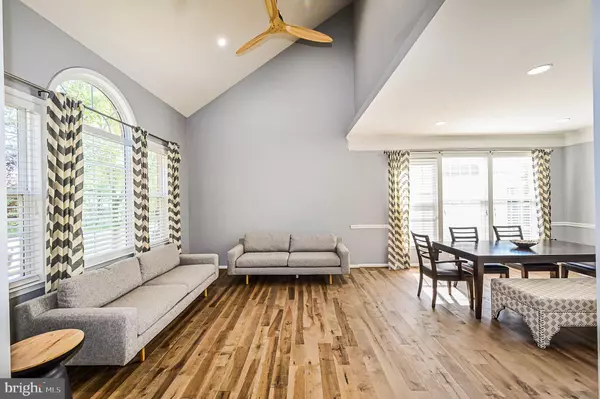$765,000
$759,900
0.7%For more information regarding the value of a property, please contact us for a free consultation.
4 Beds
4 Baths
3,943 SqFt
SOLD DATE : 09/02/2020
Key Details
Sold Price $765,000
Property Type Single Family Home
Sub Type Detached
Listing Status Sold
Purchase Type For Sale
Square Footage 3,943 sqft
Price per Sqft $194
Subdivision Broadlands South
MLS Listing ID VALO417230
Sold Date 09/02/20
Style Colonial
Bedrooms 4
Full Baths 3
Half Baths 1
HOA Fees $171/mo
HOA Y/N Y
Abv Grd Liv Area 2,743
Originating Board BRIGHT
Year Built 2002
Annual Tax Amount $6,815
Tax Year 2020
Lot Size 8,712 Sqft
Acres 0.2
Property Description
Come see this stunning 4000 sq ft, 4 bedroom 3.5 bath Single Family home on a .20-acre lot, located in the Broadlands Southern Walk Community in Ashburn. Over $85,000 in upgrades throughout! The main level, stairs and the upstairs landing feature 5-inch contemporary hardwood floors. The newly renovated kitchen features include: Quartz Counters & Marble Back-splash, and the following All new Stainless-Steel appliances: French Door Refrigerator, Convection Wall-oven with built-in Microwave, DishWasher and 5-burner stove with hood. The family room features large windows that bring in ample lighting. The room includes a 5.1 home theater system using in-walls speakers. The breakfast area adjacent to the kitchen leads to the newly built spacious patio and the backyard. The large mud-room features a pantry, washer/dryer, sink and access to the 2-car garage. Garage includes an electric car charger port and overhead storage. The Master Suite offers large windows for ample light and a huge walk-in closet with a custom storage system. The spacious Master Bathroom has a Deep Soaking Tub, Separate Shower, Separate His-Hers Dual Sink Vanities, a Private Water Closet and Linen Closet. Secondary bedrooms feature closets with custom storage solutions. The fully finished basement features a full bath with an elegant standing shower, a game area big enough to fit a pool table with included 5.1 home theater system using in-wall speakers, a mechanical room that doubles as a storage room and includes a water line for the refrigerator. The main area includes a full size Built-in Wet Bar with a trendy Quartz countertop, cabinets, wine and beverage coolers and sink. The basement main area is also pre-wired for a projector and 7.2.4 Dolby Atmos home theater system and includes a closet for all the basement electronics. The basement also features speakers in the ceiling for blue-tooth audio with the space divided into three audio zones that can be individually volume controlled. Finished Under Stair Storage and the Wide-Well walk-up Stair Access leads to the Patio. The roof was replaced in 2018. The driveway is newly paved. The home features two HVAC systems both controlled by Nest Thermostats. A ring security system with video door-bell comes included. Within minutes of the Dulles Greenway, Dulles Airport and the new Ashburn Metro Station on the Silver Line. Within walking distance to Mill Run Elementary School & Eagle Ridge Middle school, and in the school zone for the highly sought after Briar Woods High School. The house is a short distance away from the Nature Center, tennis courts & three community pools, walking trails as well as the Southern Walk shopping center. Go and see now!!
Location
State VA
County Loudoun
Zoning 04
Rooms
Basement Full, Daylight, Full, Fully Finished, Outside Entrance, Interior Access, Windows
Interior
Interior Features Bar, Built-Ins, Carpet, Ceiling Fan(s), Chair Railings, Crown Moldings, Floor Plan - Open, Floor Plan - Traditional, Formal/Separate Dining Room, Kitchen - Eat-In, Kitchen - Table Space, Recessed Lighting, Upgraded Countertops, Walk-in Closet(s), Wet/Dry Bar, Wood Floors, Other
Hot Water Natural Gas
Heating Forced Air
Cooling Ceiling Fan(s), Central A/C
Flooring Carpet, Hardwood, Wood, Ceramic Tile
Fireplaces Number 1
Equipment Built-In Microwave, Dishwasher, Disposal, Dryer, Dryer - Gas, Exhaust Fan, Microwave, Oven - Single, Oven/Range - Gas, Refrigerator, Stainless Steel Appliances, Stove, Washer, Water Dispenser, Water Heater
Fireplace Y
Window Features Screens
Appliance Built-In Microwave, Dishwasher, Disposal, Dryer, Dryer - Gas, Exhaust Fan, Microwave, Oven - Single, Oven/Range - Gas, Refrigerator, Stainless Steel Appliances, Stove, Washer, Water Dispenser, Water Heater
Heat Source Natural Gas
Laundry Dryer In Unit, Washer In Unit, Upper Floor
Exterior
Exterior Feature Patio(s)
Parking Features Garage - Front Entry
Garage Spaces 2.0
Amenities Available Basketball Courts, Club House, Common Grounds, Jog/Walk Path, Pool - Outdoor, Swimming Pool, Tennis Courts, Tot Lots/Playground, Other
Water Access N
Roof Type Shingle
Accessibility None
Porch Patio(s)
Attached Garage 2
Total Parking Spaces 2
Garage Y
Building
Story 3
Sewer Public Sewer
Water Public
Architectural Style Colonial
Level or Stories 3
Additional Building Above Grade, Below Grade
Structure Type Dry Wall,High,9'+ Ceilings,2 Story Ceilings
New Construction N
Schools
Elementary Schools Mill Run
Middle Schools Eagle Ridge
High Schools Briar Woods
School District Loudoun County Public Schools
Others
HOA Fee Include Common Area Maintenance,Fiber Optics Available,Fiber Optics at Dwelling,High Speed Internet,Pool(s),Road Maintenance,Snow Removal,Other
Senior Community No
Tax ID 156298008000
Ownership Fee Simple
SqFt Source Assessor
Acceptable Financing Cash, Conventional, Exchange, FHA, VA, USDA, Other
Listing Terms Cash, Conventional, Exchange, FHA, VA, USDA, Other
Financing Cash,Conventional,Exchange,FHA,VA,USDA,Other
Special Listing Condition Standard
Read Less Info
Want to know what your home might be worth? Contact us for a FREE valuation!

Our team is ready to help you sell your home for the highest possible price ASAP

Bought with Christopher J Rawls • Pearson Smith Realty, LLC







