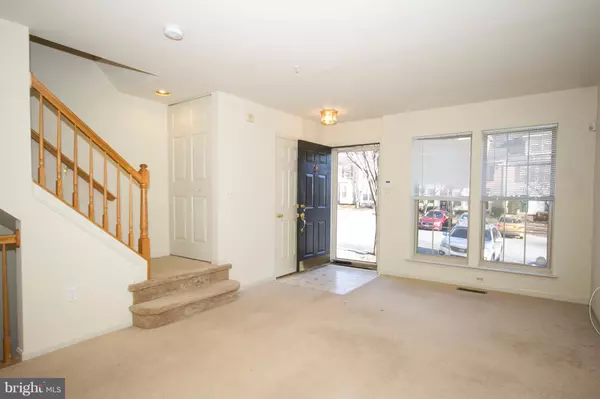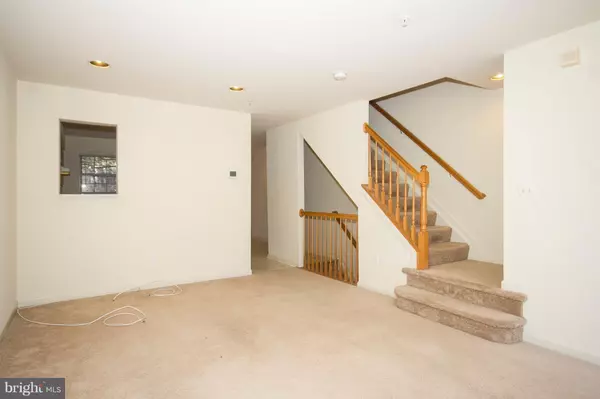$235,000
$224,900
4.5%For more information regarding the value of a property, please contact us for a free consultation.
2 Beds
3 Baths
1,072 SqFt
SOLD DATE : 09/21/2020
Key Details
Sold Price $235,000
Property Type Townhouse
Sub Type Interior Row/Townhouse
Listing Status Sold
Purchase Type For Sale
Square Footage 1,072 sqft
Price per Sqft $219
Subdivision Owings Mills New Town
MLS Listing ID MDBC501636
Sold Date 09/21/20
Style Traditional
Bedrooms 2
Full Baths 2
Half Baths 1
HOA Fees $73/mo
HOA Y/N Y
Abv Grd Liv Area 1,072
Originating Board BRIGHT
Year Built 1997
Annual Tax Amount $2,872
Tax Year 2019
Property Description
Spacious townhome in Persimmon Park backs to wooded Soldiers Delight! Neutral decor throughout. Open living room/dining room & bright eat-in kitchen w/ slider to deck. Master suite has private bath w/ soaking tub, wall of closets & large loft. 2nd bedroom is spacious w/ lots of closet space and access to full bathroom in hallway. Finished walkout lower level has large rec room & walkout to rear yard. Close to New Town pools, schools, shopping, Wegman's & Metro.
Location
State MD
County Baltimore
Zoning RESIDENTIAL
Rooms
Other Rooms Living Room, Primary Bedroom, Bedroom 2, Kitchen, Game Room, Loft
Basement Rear Entrance, Full, Fully Finished, Walkout Stairs
Interior
Interior Features Kitchen - Country, Kitchen - Table Space, Combination Dining/Living, Kitchen - Eat-In, Primary Bath(s), Window Treatments, Recessed Lighting
Hot Water Natural Gas
Heating Forced Air
Cooling Central A/C
Flooring Carpet, Ceramic Tile
Equipment Washer/Dryer Hookups Only, Dishwasher, Disposal, Dryer, Oven/Range - Gas, Refrigerator, Washer
Fireplace N
Appliance Washer/Dryer Hookups Only, Dishwasher, Disposal, Dryer, Oven/Range - Gas, Refrigerator, Washer
Heat Source Natural Gas
Laundry Basement
Exterior
Exterior Feature Deck(s)
Amenities Available Jog/Walk Path, Swimming Pool, Tot Lots/Playground, Pool - Outdoor, Tennis Courts
Waterfront N
Water Access N
Accessibility None
Porch Deck(s)
Parking Type None
Garage N
Building
Lot Description Backs to Trees
Story 4
Sewer Public Sewer
Water Public
Architectural Style Traditional
Level or Stories 4
Additional Building Above Grade, Below Grade
Structure Type 9'+ Ceilings,Vaulted Ceilings
New Construction N
Schools
School District Baltimore County Public Schools
Others
HOA Fee Include Common Area Maintenance
Senior Community No
Tax ID 04042200026096
Ownership Other
Security Features Sprinkler System - Indoor,Smoke Detector,Carbon Monoxide Detector(s)
Special Listing Condition Standard
Read Less Info
Want to know what your home might be worth? Contact us for a FREE valuation!

Our team is ready to help you sell your home for the highest possible price ASAP

Bought with Patrick Joseph Wesley • RE/MAX Advantage Realty








