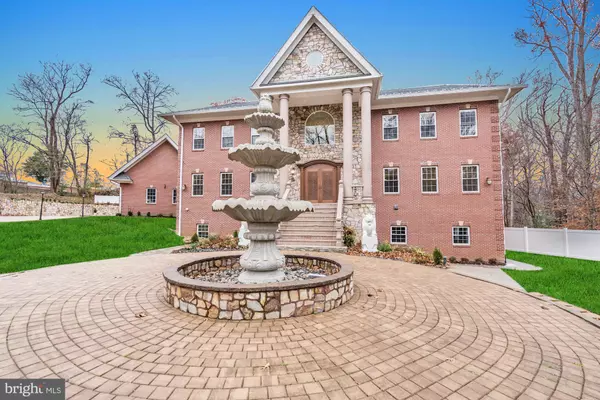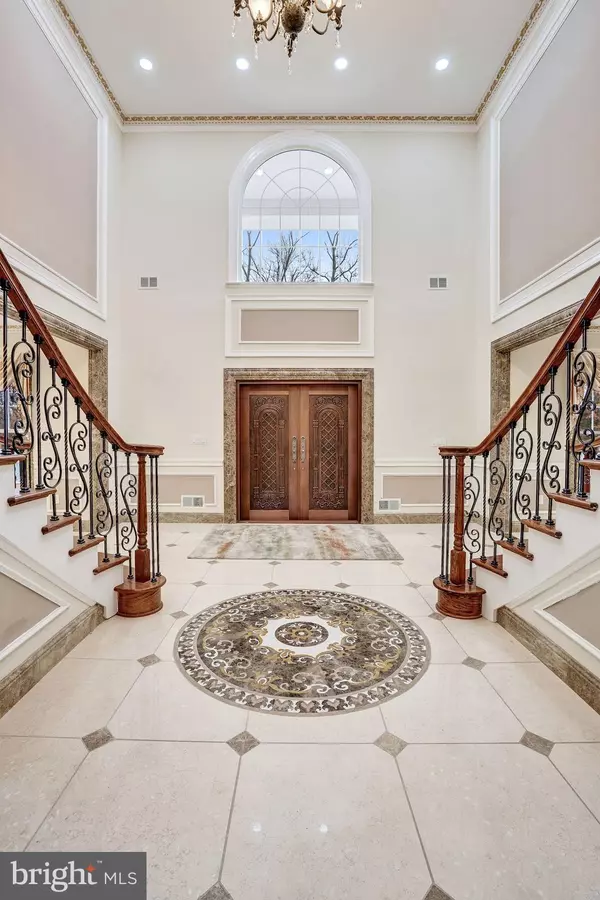$2,075,000
$2,395,000
13.4%For more information regarding the value of a property, please contact us for a free consultation.
7 Beds
7 Baths
13,000 SqFt
SOLD DATE : 10/07/2020
Key Details
Sold Price $2,075,000
Property Type Single Family Home
Sub Type Detached
Listing Status Sold
Purchase Type For Sale
Square Footage 13,000 sqft
Price per Sqft $159
Subdivision Franklin Park
MLS Listing ID VAFX1102828
Sold Date 10/07/20
Style Colonial
Bedrooms 7
Full Baths 7
HOA Y/N N
Abv Grd Liv Area 9,875
Originating Board BRIGHT
Year Built 2017
Annual Tax Amount $31,853
Tax Year 2020
Lot Size 1.770 Acres
Acres 1.77
Property Description
MAJOR PRICE REDUCTION! PRICED BELOW ASSESSED VALUE! Grand 13,000 sq ft 7 BR / 7 BA custom-built residence with 4-car garage recently completed in 2017 and sited on a 1.77 acre private lot in McLean. Gated entry leads to large driveway and gracious fountain in front of the impressive entry to the home through custom double front doors. Striking two-story foyer with curved dual staircases. Custom and exotic finishes and features are adorned throughout: marble, onyx, granite, rich hardwoods, and custom trim & moldings. The gourmet kitchen offers an island, two sinks, stainless steel appliances including 6-burner Thermador range with pot-filler, and exotic counter tops with herringbone laid stone back splash. Inviting living room, formal dining, rear great room, and main level bedroom / office offer great functionality. The huge mudroom leads to a 4-car garage that is perfect for safeguarding your prized vehicles. Upper level 1 features 4 bedrooms, each with their own en-suite full bathroom, including a superb master suite. Laundry is conveniently located at the bedroom level and lower level. Upper level 2 offers plenty of possibilities: additional bedrooms, finished storage space, additional rec or fitness space, etc. The fully finished basement is perfect for entertaining with a wine bar, wet bar, multiple rec room areas, theater room wired for surround sound, full bath, and separate bedroom with en-suite full bath that can be accessed via separate entrance. The expansive 1.77 acre lot backs to woods and offers abundant possibilities for the flat rear yard including ample room for pool, tennis / sport court, etc. This unique property has barely been lived in, offers unrivaled value plus tremendous potential. Make it yours now!
Location
State VA
County Fairfax
Zoning 120
Rooms
Basement Full, Fully Finished, Walkout Stairs, Windows, Interior Access, Daylight, Full
Main Level Bedrooms 1
Interior
Hot Water Other
Heating Forced Air
Cooling Central A/C
Fireplace N
Heat Source Natural Gas
Exterior
Parking Features Garage - Side Entry, Garage Door Opener, Oversized
Garage Spaces 4.0
Water Access N
Accessibility None
Attached Garage 4
Total Parking Spaces 4
Garage Y
Building
Lot Description Backs - Open Common Area, Backs to Trees, Cleared, Open, Private, Rear Yard, Secluded
Story 3
Sewer Public Sewer
Water Public
Architectural Style Colonial
Level or Stories 3
Additional Building Above Grade, Below Grade
New Construction N
Schools
Elementary Schools Chesterbrook
Middle Schools Longfellow
High Schools Mclean
School District Fairfax County Public Schools
Others
Pets Allowed Y
Senior Community No
Tax ID 0313 01 0101
Ownership Fee Simple
SqFt Source Assessor
Special Listing Condition Standard
Pets Allowed No Pet Restrictions
Read Less Info
Want to know what your home might be worth? Contact us for a FREE valuation!

Our team is ready to help you sell your home for the highest possible price ASAP

Bought with Sarah A King Taylor • Samson Properties








