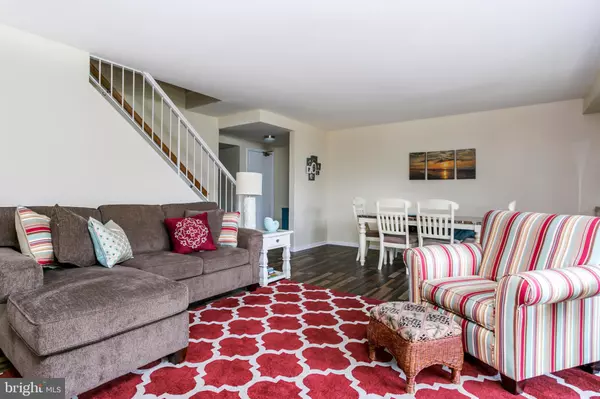$339,000
$339,000
For more information regarding the value of a property, please contact us for a free consultation.
2 Beds
3 Baths
1,664 SqFt
SOLD DATE : 10/13/2020
Key Details
Sold Price $339,000
Property Type Condo
Sub Type Condo/Co-op
Listing Status Sold
Purchase Type For Sale
Square Footage 1,664 sqft
Price per Sqft $203
Subdivision None Available
MLS Listing ID MDHW283596
Sold Date 10/13/20
Style Contemporary,Unit/Flat
Bedrooms 2
Full Baths 2
Half Baths 1
Condo Fees $418/mo
HOA Fees $79/ann
HOA Y/N Y
Abv Grd Liv Area 1,664
Originating Board BRIGHT
Year Built 1968
Annual Tax Amount $4,296
Tax Year 2019
Property Description
You will not want to miss this rare 2 Level Condominium at THE COVE in the middle of vibrant downtown Columbia. The unit features two balconies overlooking Wilde Lake, both with spectacular views of the Lake and its surrounding walking path. Enjoy early morning coffee on the upper Balcony off the Master Bedroom Suite and lunch or cocktails on the lower Balcony off the Living Room. The unit is an easy walk to all that downtown Columbia has to offer ? restaurants, movies, The Mall, Lake Kittamaqundi, shopping, office buildings, theater, Symphony Woods, the renowned Howard County Central Library, and much more. THE COVE is a quiet community with manicured Grounds, a Community Swimming Pool, and friendly neighbors. Summer Festivals, Holiday Fireworks, and numerous free activities are all within walking distance to avoid parking issues during special events. The Unique two-story floor plan has 1,664 square feet of living space. The main level has an entry foyer opening to the Kitchen-Family area and the Living-Dining area. A sunny eat-in Kitchen and Family Area includes extra cabinets, extensive granite counter space including an 8-foot island with seating for 4, and upgraded appliances including a built-in microwave. The elegant Living and Dining Room has large double pane windows and door opening to the full-length balcony overlooking Wilde Lake. The main level also includes a convenient half bath. New flooring throughout. There are two spacious rooms on the upper level. The Master Bedroom Suite has a private full-length Balcony with a stunning view of the Wilde Lake. The Master Bedroom includes a ceiling fan, wall-to-wall closets, and new carpet flooring. The full private Master Bath boasts Double Sinks, custom cabinets, a full tub-shower combination and toilet with separate door. The second large room is ideal for a Guest Bedroom or Library-Office. It features custom library shelving and cabinets, recessed lighting, a ceiling fan, new carpet, and a 2nd full bath just outside the door in the hallway. The outside view is at treetop level. There is both attic and under the stair storage space. Hot and cold running water is included in the condominium fee so there is no quarterly water bill or need to maintain a hot water heater. The unit also features an in-unit full sized washer and dryer so there is no need to use the common washer dryers provided in the building lower level. The unit has an assigned unit parking spot in front of the unit. There is easy access to all major north-south and east-west highways including Interstates 95 and 70, Routes 29,32, 40, and 108. Baltimore, Washington DC, and Annapolis are all about a 1/2 hour commute. Baltimore Washington Thurgood Marshall International Airport is about 15 minutes away - one of the easiest in and out airports in the country. You will not want to miss this opportunity to be part of the elegant living in the heart of downtown Columbia. Do not delay! Contact an agent today.
Location
State MD
County Howard
Zoning NT
Rooms
Other Rooms Living Room, Kitchen, Laundry
Interior
Interior Features Carpet, Ceiling Fan(s), Combination Dining/Living, Floor Plan - Open
Hot Water Other
Heating Forced Air
Cooling Ceiling Fan(s), Central A/C
Flooring Laminated, Carpet, Tile/Brick
Equipment Dishwasher, Disposal, Oven/Range - Gas, Built-In Microwave, Dryer - Front Loading, Washer - Front Loading, Water Heater, Stainless Steel Appliances
Fireplace N
Appliance Dishwasher, Disposal, Oven/Range - Gas, Built-In Microwave, Dryer - Front Loading, Washer - Front Loading, Water Heater, Stainless Steel Appliances
Heat Source Natural Gas
Laundry Upper Floor, Dryer In Unit, Washer In Unit
Exterior
Parking On Site 1
Utilities Available Cable TV, Electric Available, Multiple Phone Lines, Natural Gas Available, Under Ground
Amenities Available Laundry Facilities, Pool - Outdoor, Common Grounds, Pier/Dock, Reserved/Assigned Parking
Water Access Y
View Lake
Accessibility None
Garage N
Building
Story 3
Unit Features Garden 1 - 4 Floors
Sewer Public Sewer
Water Public
Architectural Style Contemporary, Unit/Flat
Level or Stories 3
Additional Building Above Grade, Below Grade
Structure Type Dry Wall
New Construction N
Schools
School District Howard County Public School System
Others
Pets Allowed Y
HOA Fee Include All Ground Fee,Common Area Maintenance,Laundry,Lawn Care Front,Lawn Care Rear,Management,Pool(s),Ext Bldg Maint,Lawn Maintenance,Reserve Funds,Water
Senior Community No
Tax ID 1415060492
Ownership Condominium
Security Features Carbon Monoxide Detector(s),Smoke Detector
Acceptable Financing Cash, Contract, Conventional, VA, FHA
Horse Property N
Listing Terms Cash, Contract, Conventional, VA, FHA
Financing Cash,Contract,Conventional,VA,FHA
Special Listing Condition Standard
Pets Allowed Cats OK, Dogs OK
Read Less Info
Want to know what your home might be worth? Contact us for a FREE valuation!

Our team is ready to help you sell your home for the highest possible price ASAP

Bought with Darlene Travagline • Cummings & Co. Realtors








