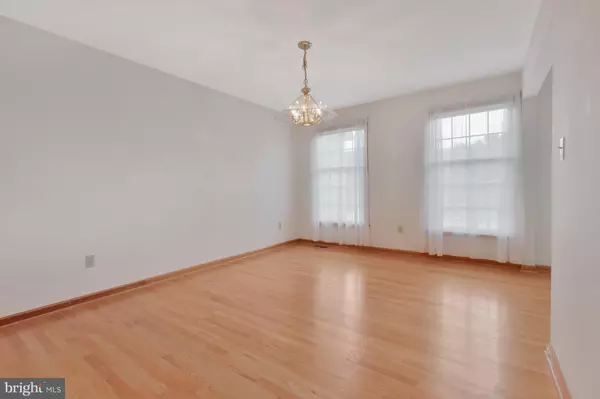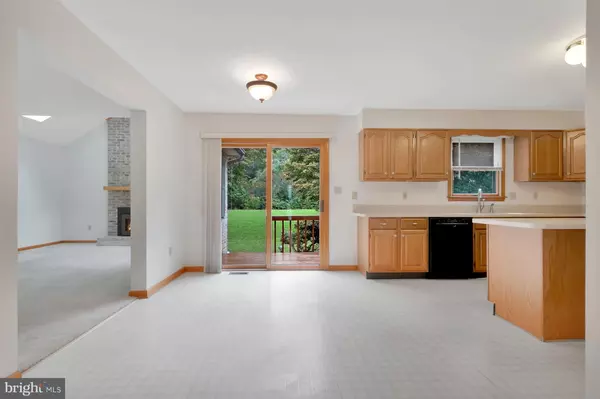$386,550
$381,900
1.2%For more information regarding the value of a property, please contact us for a free consultation.
5 Beds
3 Baths
2,550 SqFt
SOLD DATE : 10/15/2020
Key Details
Sold Price $386,550
Property Type Single Family Home
Sub Type Detached
Listing Status Sold
Purchase Type For Sale
Square Footage 2,550 sqft
Price per Sqft $151
Subdivision West Branch
MLS Listing ID DENC508800
Sold Date 10/15/20
Style Colonial
Bedrooms 5
Full Baths 3
HOA Y/N N
Abv Grd Liv Area 2,550
Originating Board BRIGHT
Year Built 1990
Annual Tax Amount $4,962
Tax Year 2020
Lot Size 0.380 Acres
Acres 0.38
Lot Dimensions 173 x 87
Property Description
Visit this home virtually: http://www.vht.com/434101935/IDXS - Beautifully maintained home in popular West Branch! This 5 Bedroom/3 Bath, ALL-BRICK colonial is immediately available and situated on one of the highest lots in the community. You will immediately be drawn to the curb appeal and the vast backyard plantings that create a private, functional and peaceful space. As you enter the home, you will be greeted by hardwood floors that expand through foyer, living room & dining room. The spacious floor plan offers a great flow for entertaining! Neutral dcor throughout. The sizeable family room features a brick hearth fireplace and cathedral ceiling with skylights. Theres a large eat-in kitchen with center island, updated appliances (2016), solid-surface counters (2016), pantry and slider to deck. Completing the main floor is a 1st floor bedroom with private outside entrance, and a full bathroom. Upstairs you will find a roomy master bedroom with a full-bath & walk-in closet; along with 3 comfortably-sized bedrooms and a full hall bathroom. Finishing off the living space is a partially finished basement offering recreational space, laundry facility, and plenty of room for storage. All of that and a 2-car garage. For peace of mind, the roof & skylights were replaced in 2017, and Sellers are offering a 1-year (2-10) home warranty for the new home owner! This home is located within the 5-mile radius of the Newark Charter School choice feeder pattern, conveniently located within minutes to downtown Newark and U of D. What a great place to call home!
Location
State DE
County New Castle
Area Newark/Glasgow (30905)
Zoning 18RT
Rooms
Other Rooms Living Room, Dining Room, Primary Bedroom, Bedroom 2, Bedroom 3, Bedroom 4, Bedroom 5, Kitchen, Family Room, Laundry, Recreation Room
Basement Full
Main Level Bedrooms 1
Interior
Hot Water Electric
Cooling Central A/C
Fireplaces Type Gas/Propane
Fireplace Y
Heat Source Natural Gas
Laundry Basement
Exterior
Parking Features Inside Access
Garage Spaces 2.0
Water Access N
Accessibility None
Attached Garage 2
Total Parking Spaces 2
Garage Y
Building
Story 2
Foundation Block
Sewer Public Sewer
Water Public
Architectural Style Colonial
Level or Stories 2
Additional Building Above Grade, Below Grade
New Construction N
Schools
Elementary Schools Downes
Middle Schools Shue-Medill
High Schools Newark
School District Christina
Others
Senior Community No
Tax ID 1800200141
Ownership Fee Simple
SqFt Source Assessor
Acceptable Financing Cash, Conventional, FHA, VA
Listing Terms Cash, Conventional, FHA, VA
Financing Cash,Conventional,FHA,VA
Special Listing Condition Standard
Read Less Info
Want to know what your home might be worth? Contact us for a FREE valuation!

Our team is ready to help you sell your home for the highest possible price ASAP

Bought with George W Manolakos • Patterson-Schwartz-Brandywine








