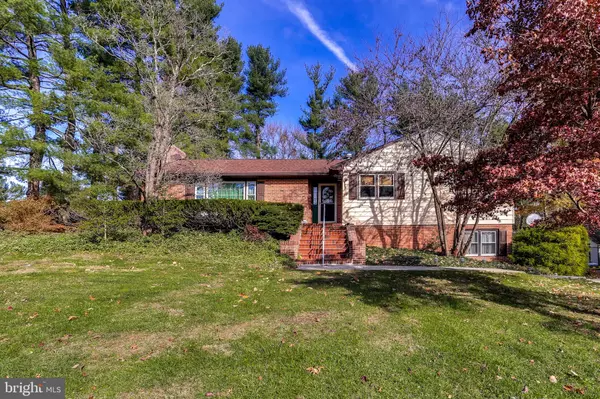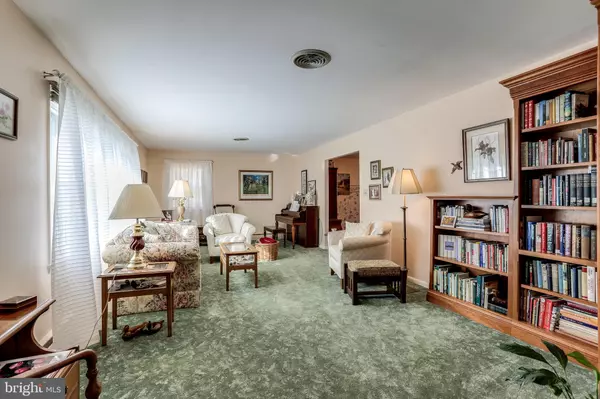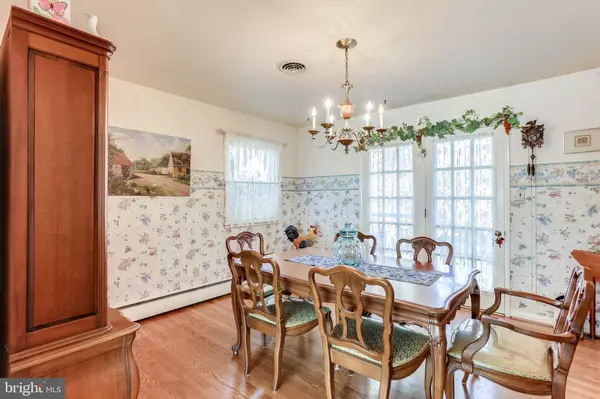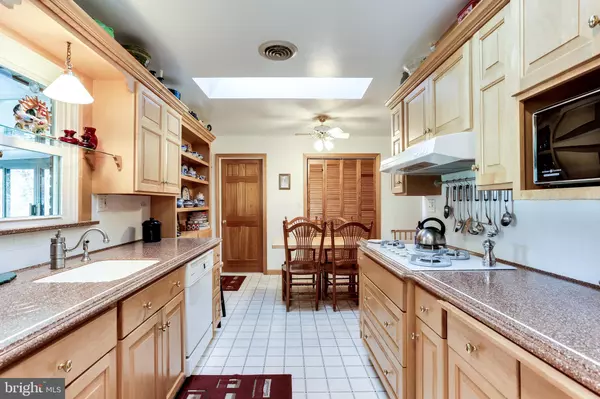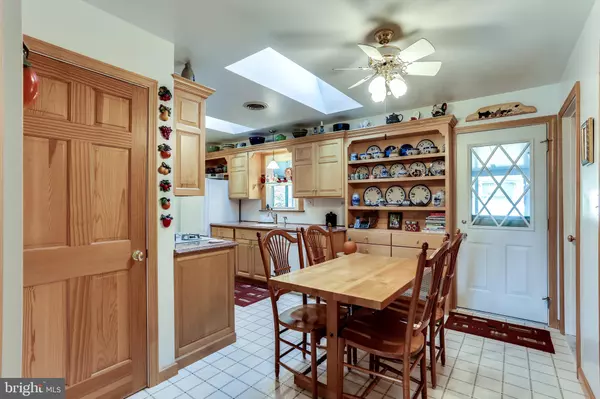$529,000
$545,000
2.9%For more information regarding the value of a property, please contact us for a free consultation.
4 Beds
3 Baths
2,664 SqFt
SOLD DATE : 01/28/2020
Key Details
Sold Price $529,000
Property Type Single Family Home
Sub Type Detached
Listing Status Sold
Purchase Type For Sale
Square Footage 2,664 sqft
Price per Sqft $198
Subdivision None Available
MLS Listing ID MDHW272868
Sold Date 01/28/20
Style Raised Ranch/Rambler
Bedrooms 4
Full Baths 2
Half Baths 1
HOA Y/N N
Abv Grd Liv Area 1,800
Originating Board BRIGHT
Year Built 1963
Annual Tax Amount $4,020
Tax Year 2020
Lot Size 0.768 Acres
Acres 0.77
Property Description
This is not just a house, it will become your HOME! Meticulously Cared for Move In Ready 4 Bedroom 2.5 Bath Raised Rancher with a 2 Car Attached Side Entry Garage on 3/4 Acres sitting inside a Quiet Private Cul-de-sac. All Four Generously Sized Bedrooms are Located on Main Level! The Main Level has a Spacious Living Room w/ Hardwood Under Carpet and Large Picture Window with Lots of Natural Light and is Adjacent to the Formal Dining Room w/ French Doors to the Back Patio. The Eat In Kitchen has Solid Maple Cabinets with Lots of Storage and a Large Pantry, Gas Cooking and Double Wall Ovens & Plenty of Counter Space. Extra Entertaining Space in the Enclosed Covered Sunroom is Directly Accessed from the Kitchen and leads to the Beautiful Private Fully Fenced in Yard with a Shed. There are Many Areas to Garden and Grow your own Fruits and Vegetables and room for a pool is so desired. The Master Bedroom has Two Spacious Organized Closets and Hardwood Under Carpet with an En Suite Master Bathroom. Three Additional Bedrooms on the Main Level all with Plenty of Closet Space and Hardwood Flooring and a Shared Full Hall Bathroom w/ Solid Maple Cabinets and Shower/Tub Combo. The Lower Level Family Room has a Gas Fireplace, Wet Bar and Half Bath. The Mudroom is perfectly located off the Garage and Has a Separate Side Entry from the Driveway. This Spacious Mudroom can be used as a Studio, Private Office or a Creative Craft/Art Room. Laundry and Storage Located at Lower Level. Extra Long Driveway for Plenty of Parking. Four Zone Gas Heat. AC 2017. Roof 2014 and Gutter Helmets. All Windows Updated. Home is in walking distance to Northfield Elementary, Dunloggin Middle School and Forest Hill Swim Club. This is Zoned for Centennial High School. Convenient to all Shopping and Freeway Access. Don't Miss this Opportunity. Call for a Private Showing.
Location
State MD
County Howard
Zoning R20
Rooms
Other Rooms Living Room, Dining Room, Primary Bedroom, Bedroom 2, Bedroom 3, Bedroom 4, Kitchen, Family Room, Foyer, Sun/Florida Room, Laundry, Mud Room, Bathroom 2, Primary Bathroom, Half Bath
Basement Partially Finished, Space For Rooms, Walkout Level, Windows, Outside Entrance, Garage Access, Connecting Stairway
Main Level Bedrooms 4
Interior
Interior Features Kitchen - Table Space, Attic, Bar, Carpet, Combination Dining/Living, Combination Kitchen/Dining, Floor Plan - Traditional, Kitchen - Eat-In, Kitchen - Galley, Primary Bath(s), Pantry, Solar Tube(s), Wet/Dry Bar
Hot Water Natural Gas
Heating Baseboard - Hot Water
Cooling Central A/C
Flooring Hardwood, Carpet, Ceramic Tile, Slate
Fireplaces Number 1
Fireplaces Type Fireplace - Glass Doors, Gas/Propane, Insert
Equipment Dishwasher, Dryer, Washer, Cooktop, Oven/Range - Gas, Oven - Double
Fireplace Y
Window Features Double Pane,Screens
Appliance Dishwasher, Dryer, Washer, Cooktop, Oven/Range - Gas, Oven - Double
Heat Source Natural Gas
Laundry Basement
Exterior
Exterior Feature Patio(s), Enclosed, Roof, Screened
Parking Features Basement Garage, Garage - Side Entry, Garage Door Opener
Garage Spaces 2.0
Fence Fully
Water Access N
View Garden/Lawn
Roof Type Architectural Shingle
Accessibility None
Porch Patio(s), Enclosed, Roof, Screened
Attached Garage 2
Total Parking Spaces 2
Garage Y
Building
Lot Description Cul-de-sac, Front Yard, No Thru Street, Rear Yard
Story 2
Sewer Public Sewer
Water Public
Architectural Style Raised Ranch/Rambler
Level or Stories 2
Additional Building Above Grade, Below Grade
New Construction N
Schools
Elementary Schools Northfield
Middle Schools Dunloggin
High Schools Centennial
School District Howard County Public School System
Others
Senior Community No
Tax ID 1402245094
Ownership Fee Simple
SqFt Source Assessor
Special Listing Condition Standard
Read Less Info
Want to know what your home might be worth? Contact us for a FREE valuation!

Our team is ready to help you sell your home for the highest possible price ASAP

Bought with Idan Tzameret • Cummings & Co. Realtors




