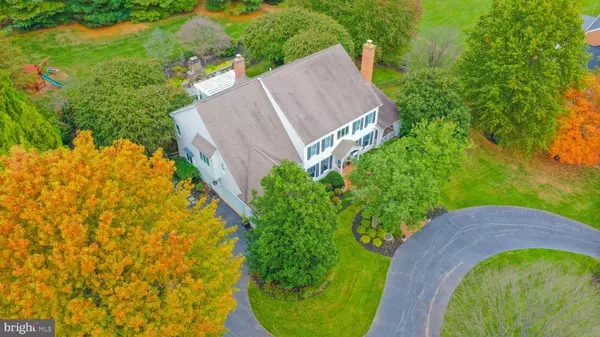$1,160,000
$1,160,000
For more information regarding the value of a property, please contact us for a free consultation.
4 Beds
5 Baths
6,104 SqFt
SOLD DATE : 11/23/2020
Key Details
Sold Price $1,160,000
Property Type Single Family Home
Sub Type Detached
Listing Status Sold
Purchase Type For Sale
Square Footage 6,104 sqft
Price per Sqft $190
Subdivision Springhill Farms
MLS Listing ID MDBC508878
Sold Date 11/23/20
Style Colonial
Bedrooms 4
Full Baths 4
Half Baths 1
HOA Fees $33/ann
HOA Y/N Y
Abv Grd Liv Area 4,904
Originating Board BRIGHT
Year Built 1998
Annual Tax Amount $13,234
Tax Year 2020
Lot Size 1.300 Acres
Acres 1.3
Property Description
Welcome to 16 Springhill Farm Court! This Southern Colonial is perched atop the cul-de-sac of Springhill Farms offering rich curb appeal from its circular driveway, brick walkway, and manicured landscape. A cohesive open floor plan filled with timeless finishes throughout. Upon entry, your eyes will be drawn through the home to the soaring floor to ceiling stone fireplace in the great room. Flanked on either side of the foyer is a formal dining room and formal living room. An additional fireplace in the living room offers a wonderful place to spend time casually or formally. Step out onto the private covered porch where you can begin your day or unwind in the evening. Continue through the dining room to the sunny spacious chef's kitchen graced in white with granite countertops, generous island with seating, breakfast area, dry bar, and pantry. Conveniently located are generously proportioned tandem offices that speak to today's modern necessities. Journey to the second floor where you are met with four bedrooms, three full bathrooms and an uber functional laundry room. The Owner's Suite is generous with a thoughtfully designed ensuite bath featuring a spa tub, separate shower, water closet, double sinks, as well as his and her walk-in closets. Let's not forget about the walk-up lower level forged with an amazing storage room offering built-in shelving, electricals, and central vacuum. The finished space boasts great versatility including built-in bookshelves, bonus room, full bathroom, recreation room, and additional family room. No detail has been overlooked in designing this home inside and out. Gleaming hardwood floors, handsome moldings, stately columns, generous windows, sound system, several built-ins, and much more. An absolute magical backyard offers a park like setting with a touch of sophistication. The English garden and stone patio with exquisite stone fireplace and surrounding hardscape can be enjoyeded through multiple dining and entertaining areas. 16 Springhill Farm Court provides an incredible living experience. Come check it out for yourself!
Location
State MD
County Baltimore
Zoning RESIDENTIAL
Rooms
Other Rooms Living Room, Dining Room, Bedroom 2, Bedroom 3, Bedroom 4, Kitchen, Family Room, Foyer, Bedroom 1, Great Room, Laundry, Office, Recreation Room, Storage Room, Bathroom 1, Bathroom 2, Bathroom 3, Bonus Room, Half Bath
Basement Connecting Stairway, Fully Finished, Heated, Improved, Side Entrance, Sump Pump, Daylight, Partial
Interior
Interior Features Breakfast Area, Built-Ins, Carpet, Crown Moldings, Family Room Off Kitchen, Formal/Separate Dining Room, Kitchen - Gourmet, Kitchen - Island, Pantry, Upgraded Countertops, Water Treat System, Wet/Dry Bar, Wood Floors, Additional Stairway, Cedar Closet(s), Ceiling Fan(s), Central Vacuum, Floor Plan - Open, Recessed Lighting, Stall Shower, Tub Shower, Walk-in Closet(s), Window Treatments, Chair Railings
Hot Water Propane
Heating Central, Heat Pump - Gas BackUp, Zoned
Cooling Central A/C
Flooring Ceramic Tile, Hardwood, Carpet
Fireplaces Number 2
Fireplaces Type Fireplace - Glass Doors, Mantel(s), Stone, Wood, Gas/Propane
Equipment Built-In Microwave, Cooktop, Dishwasher, Dryer, Exhaust Fan, Oven - Wall, Refrigerator, Washer, Central Vacuum, Extra Refrigerator/Freezer, Water Conditioner - Owned, Water Heater
Furnishings No
Fireplace Y
Appliance Built-In Microwave, Cooktop, Dishwasher, Dryer, Exhaust Fan, Oven - Wall, Refrigerator, Washer, Central Vacuum, Extra Refrigerator/Freezer, Water Conditioner - Owned, Water Heater
Heat Source Propane - Owned
Laundry Upper Floor, Dryer In Unit, Washer In Unit
Exterior
Exterior Feature Patio(s), Porch(es), Terrace
Parking Features Garage - Side Entry, Garage Door Opener, Inside Access, Additional Storage Area
Garage Spaces 9.0
Fence Board, Partially, Rear, Split Rail, Wood
Utilities Available Cable TV
Water Access N
Accessibility None
Porch Patio(s), Porch(es), Terrace
Attached Garage 3
Total Parking Spaces 9
Garage Y
Building
Lot Description Backs to Trees, Front Yard, Landscaping, No Thru Street, Private, Rear Yard
Story 3
Sewer Community Septic Tank, Private Septic Tank
Water Well, Private
Architectural Style Colonial
Level or Stories 3
Additional Building Above Grade, Below Grade
New Construction N
Schools
School District Baltimore County Public Schools
Others
Pets Allowed Y
HOA Fee Include Common Area Maintenance,Other
Senior Community No
Tax ID 04082100002867
Ownership Fee Simple
SqFt Source Assessor
Security Features Exterior Cameras,Electric Alarm,Security System
Horse Property N
Special Listing Condition Standard
Pets Allowed Cats OK, Dogs OK
Read Less Info
Want to know what your home might be worth? Contact us for a FREE valuation!

Our team is ready to help you sell your home for the highest possible price ASAP

Bought with Anne Marie M Balcerzak • Keller Williams Legacy







