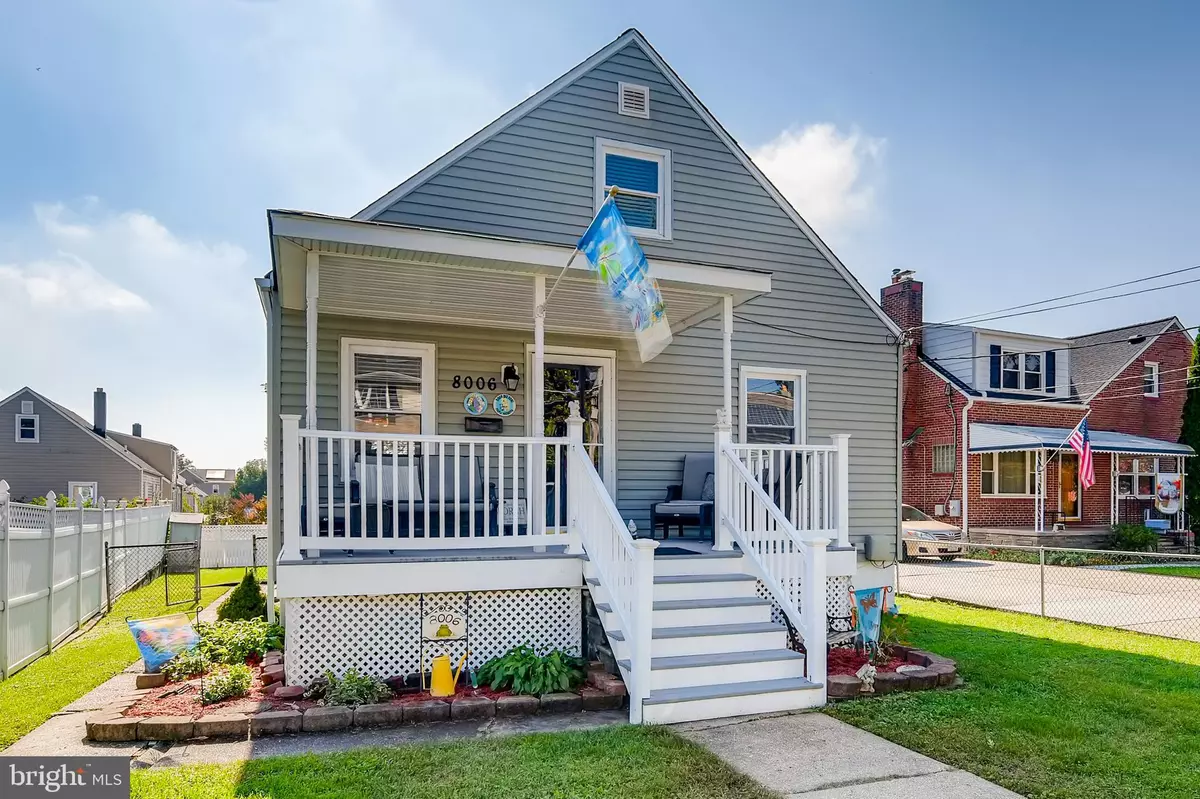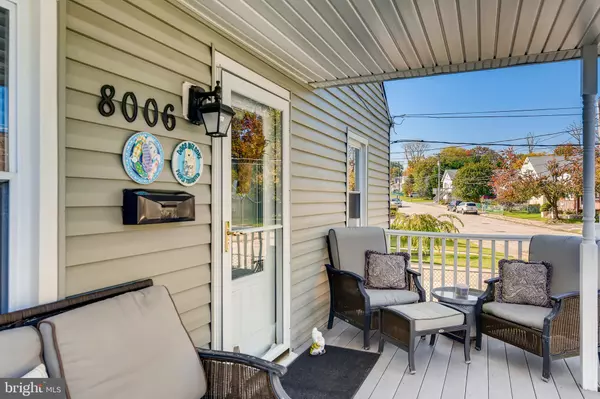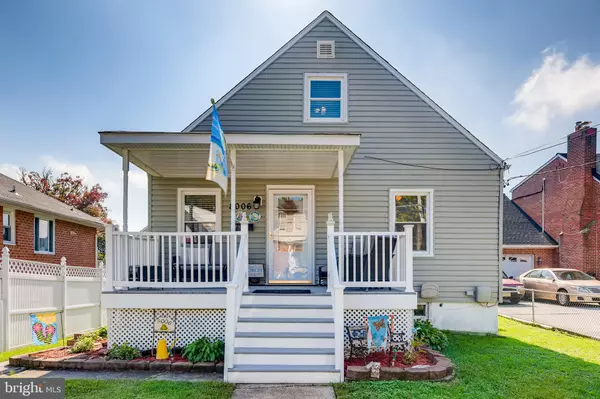$249,900
$243,900
2.5%For more information regarding the value of a property, please contact us for a free consultation.
3 Beds
2 Baths
1,916 SqFt
SOLD DATE : 12/22/2020
Key Details
Sold Price $249,900
Property Type Single Family Home
Sub Type Detached
Listing Status Sold
Purchase Type For Sale
Square Footage 1,916 sqft
Price per Sqft $130
Subdivision Parkville
MLS Listing ID MDBC511440
Sold Date 12/22/20
Style Cape Cod
Bedrooms 3
Full Baths 1
Half Baths 1
HOA Y/N N
Abv Grd Liv Area 1,416
Originating Board BRIGHT
Year Built 1956
Annual Tax Amount $2,736
Tax Year 2020
Lot Size 4,880 Sqft
Acres 0.11
Property Description
New beginnings! Not just for the seller but for you! Many memories were shared here-- But it's ready for you to call HOME! Deceiving from the outside, this charming cape cod offers lots of warm and welcoming space The covered front porch welcomes you and it's situated on the perfect fenced lot. A "curb-cut" is there to add a parking pad if needed (as per Baltimore County) Enter into the living room that flows into a dining room space and then the eat-in kitchen. Great floor plan for entertaining or keeping everyone together. There have been many updates added as well as neutral decor and lots of natural light throughout. Perfect for one floor living, as it has an oversized bedroom suite with walk-in closet, a second bedroom and a full bathroom on the main floor . The upper level has not only a third bedroom but a connected space that is perfect for a junior bedroom, yoga, office or virtual 'at-home' learning space. Plenty of storage space on this level instead of having an attic.. Hardwoods, carpet and easy to clean laminate flooring as well as recessed lighting adds to the original charm. There is a full basement space that is finished that adds additional living quarters for a possible fourth bedroom/family room and a half bathroom. There is also a storage/utility room with a washer and dryer as well as extra pantry/storage/cellar space. (and windows for natural light) There is a (side) walk-out stair from the lower level that would work for a separate living or in-law space. The fenced backyard is perfect for entertaining or just spending time at home. Great for every season. There is a patio poured for a picnic area.. Just use your imagination to finish off your green space! Quiet street with easy access to main thoroughfares. In the heart of Parkville but just minutes away from shopping, downtown and nearby communities. Welcome to your new home!
Location
State MD
County Baltimore
Zoning R
Rooms
Basement Connecting Stairway, Daylight, Partial, Full, Improved, Interior Access, Outside Entrance, Shelving, Side Entrance, Space For Rooms, Sump Pump, Walkout Stairs, Water Proofing System, Windows
Main Level Bedrooms 2
Interior
Interior Features Carpet, Ceiling Fan(s), Dining Area, Entry Level Bedroom, Family Room Off Kitchen, Floor Plan - Open, Kitchen - Eat-In, Kitchen - Table Space, Recessed Lighting, Wainscotting, Walk-in Closet(s), Wood Floors
Hot Water Electric
Heating Heat Pump(s)
Cooling Ceiling Fan(s), Central A/C
Flooring Hardwood, Carpet, Laminated
Equipment Built-In Microwave, Dishwasher, Disposal, Dryer, Refrigerator, Stove, Washer, Water Heater
Window Features Bay/Bow
Appliance Built-In Microwave, Dishwasher, Disposal, Dryer, Refrigerator, Stove, Washer, Water Heater
Heat Source Oil
Exterior
Exterior Feature Patio(s), Porch(es)
Fence Fully
Water Access N
Accessibility None
Porch Patio(s), Porch(es)
Garage N
Building
Lot Description Front Yard
Story 3
Sewer Public Sewer
Water Public
Architectural Style Cape Cod
Level or Stories 3
Additional Building Above Grade, Below Grade
New Construction N
Schools
School District Baltimore County Public Schools
Others
Senior Community No
Tax ID 04090902370422
Ownership Fee Simple
SqFt Source Assessor
Special Listing Condition Standard
Read Less Info
Want to know what your home might be worth? Contact us for a FREE valuation!

Our team is ready to help you sell your home for the highest possible price ASAP

Bought with Patrick Phelan • Cummings & Co. Realtors







