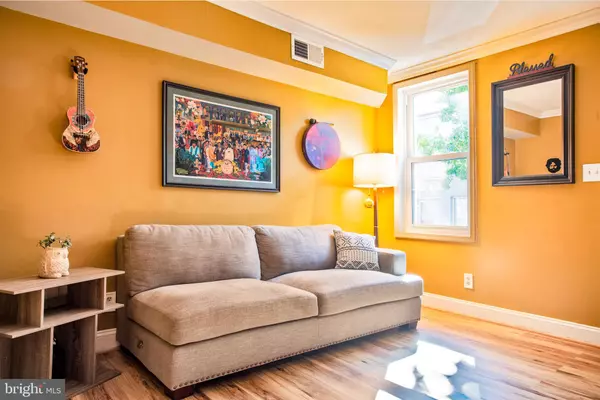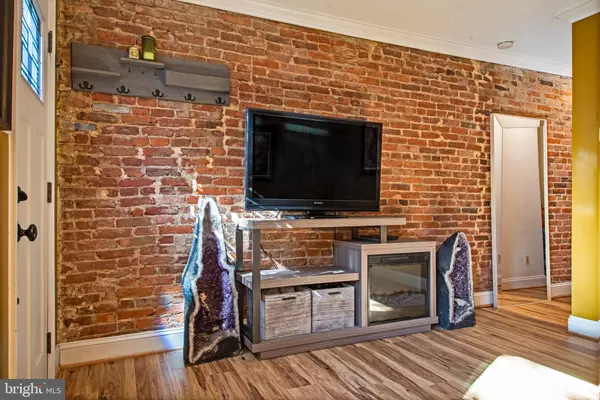$243,000
$239,900
1.3%For more information regarding the value of a property, please contact us for a free consultation.
2 Beds
2 Baths
1,286 SqFt
SOLD DATE : 12/22/2020
Key Details
Sold Price $243,000
Property Type Townhouse
Sub Type Interior Row/Townhouse
Listing Status Sold
Purchase Type For Sale
Square Footage 1,286 sqft
Price per Sqft $188
Subdivision Canton
MLS Listing ID MDBA531100
Sold Date 12/22/20
Style Federal
Bedrooms 2
Full Baths 1
Half Baths 1
HOA Y/N N
Abv Grd Liv Area 1,286
Originating Board BRIGHT
Year Built 1880
Annual Tax Amount $4,511
Tax Year 2019
Lot Size 871 Sqft
Acres 0.02
Lot Dimensions Unknown
Property Description
2 bedroom 1.5 bath townhome located on a quiet and quaint street just a block from the water, a few blocks from Fells Point and the Can Company in Canton. Just under 1,300 sqft of finished living space, packed with lots of upgrades and surprises. Living room offers new LVT flooring and exposed brick. The kitchens been totally upgraded with white shaker cabinets, white subway tiled backsplash, sleek epoxy countertops done by a local artist and black stainless steel appliances. Dining area off kitchen. Recessed lighting and LVT floors extend throughout main level. Extra wide staircase makes moving larger pieces of furniture much easier. Exposed roof rafters, walk-in closet and a cozy and private rear patio give this home extra charm!
Location
State MD
County Baltimore City
Zoning R-8
Direction Southwest
Rooms
Other Rooms Living Room, Primary Bedroom, Bedroom 2, Kitchen, Basement, Full Bath, Half Bath
Basement Connecting Stairway, Daylight, Partial, Full, Interior Access, Unfinished, Windows, Other
Interior
Interior Features Breakfast Area, Built-Ins, Carpet, Ceiling Fan(s), Combination Kitchen/Dining, Crown Moldings, Dining Area, Exposed Beams, Family Room Off Kitchen, Floor Plan - Traditional, Kitchen - Eat-In, Kitchen - Gourmet, Kitchen - Table Space, Recessed Lighting, Soaking Tub, Stall Shower, Upgraded Countertops, Walk-in Closet(s), WhirlPool/HotTub, Window Treatments, Other
Hot Water Electric
Heating Forced Air, Programmable Thermostat
Cooling Ceiling Fan(s), Central A/C, Programmable Thermostat
Flooring Carpet, Ceramic Tile, Partially Carpeted, Tile/Brick, Other, Laminated
Equipment Dishwasher, Disposal, Dryer, Energy Efficient Appliances, ENERGY STAR Clothes Washer, ENERGY STAR Dishwasher, ENERGY STAR Freezer, ENERGY STAR Refrigerator, Exhaust Fan, Freezer, Icemaker, Oven - Self Cleaning, Oven/Range - Gas, Refrigerator, Stainless Steel Appliances, Washer, Water Heater
Furnishings No
Fireplace N
Window Features Double Pane,Double Hung,Insulated,Screens
Appliance Dishwasher, Disposal, Dryer, Energy Efficient Appliances, ENERGY STAR Clothes Washer, ENERGY STAR Dishwasher, ENERGY STAR Freezer, ENERGY STAR Refrigerator, Exhaust Fan, Freezer, Icemaker, Oven - Self Cleaning, Oven/Range - Gas, Refrigerator, Stainless Steel Appliances, Washer, Water Heater
Heat Source Natural Gas
Laundry Common, Dryer In Unit, Has Laundry, Hookup, Upper Floor, Shared, Washer In Unit
Exterior
Exterior Feature Brick, Patio(s), Roof
Fence Masonry/Stone, Partially, Rear, Other
Utilities Available Cable TV Available, Electric Available, Natural Gas Available, Phone Available, Sewer Available, Water Available, Other
Waterfront N
Water Access N
View City, Street, Other
Roof Type Built-Up,Other
Street Surface Black Top,Concrete,Paved,Other
Accessibility None
Porch Brick, Patio(s), Roof
Road Frontage City/County, Public
Parking Type On Street
Garage N
Building
Lot Description Interior, Rear Yard, Other
Story 3
Foundation Other
Sewer Public Sewer
Water Public
Architectural Style Federal
Level or Stories 3
Additional Building Above Grade, Below Grade
Structure Type 9'+ Ceilings,Brick,Beamed Ceilings,Dry Wall,High,Other
New Construction N
Schools
Elementary Schools Hampstead Hill Academy
Middle Schools Booker T. Washington
High Schools Benjamin Franklin High School At Masonville Cove
School District Baltimore City Public Schools
Others
Pets Allowed Y
Senior Community No
Tax ID 0301041849A016
Ownership Fee Simple
SqFt Source Estimated
Security Features Carbon Monoxide Detector(s),Smoke Detector
Acceptable Financing Cash, Conventional, FHA, VA, Other
Horse Property N
Listing Terms Cash, Conventional, FHA, VA, Other
Financing Cash,Conventional,FHA,VA,Other
Special Listing Condition Standard
Pets Description No Pet Restrictions
Read Less Info
Want to know what your home might be worth? Contact us for a FREE valuation!

Our team is ready to help you sell your home for the highest possible price ASAP

Bought with Derek Blazer • Cummings & Co. Realtors








