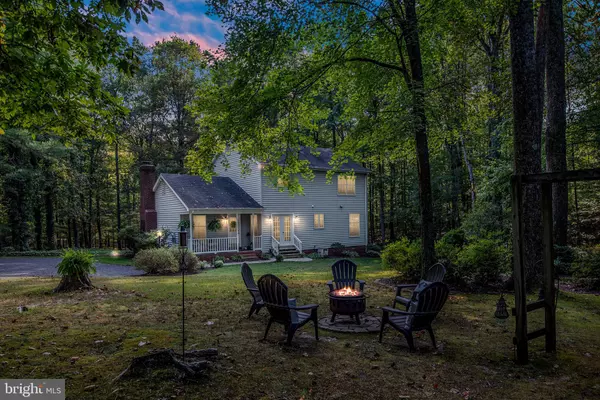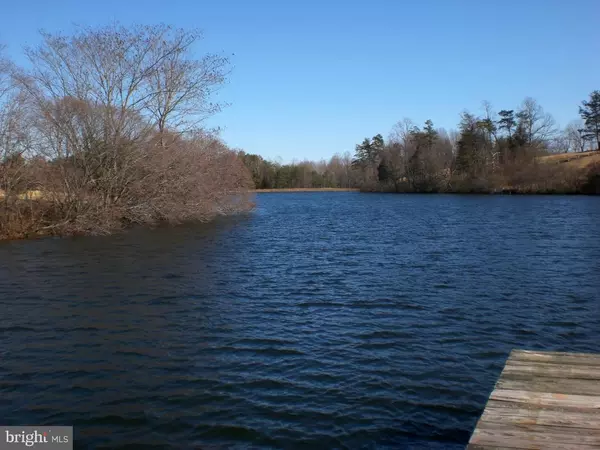$335,000
$329,900
1.5%For more information regarding the value of a property, please contact us for a free consultation.
3 Beds
2 Baths
2,025 SqFt
SOLD DATE : 12/29/2020
Key Details
Sold Price $335,000
Property Type Single Family Home
Sub Type Detached
Listing Status Sold
Purchase Type For Sale
Square Footage 2,025 sqft
Price per Sqft $165
Subdivision Malvern Of Madison
MLS Listing ID VAMA108482
Sold Date 12/29/20
Style Colonial
Bedrooms 3
Full Baths 2
HOA Fees $45/ann
HOA Y/N Y
Abv Grd Liv Area 2,025
Originating Board BRIGHT
Year Built 1989
Annual Tax Amount $1,613
Tax Year 2020
Lot Size 3.559 Acres
Acres 3.56
Property Description
MOVE RIGHT IN! This beautifully maintained Colonial is situated on 3.55 quiet acres in popular Malvern of Madison with many amenities. Enjoy a short walk to the lake, take a swim in the community pool or relax on the back porch in the gorgeous park-like setting. Come inside to a wonderful traditional floorplan that features gleaming hardwood floors & crown molding, a cozy woodburning brick fireplace, office/study with built-ins, upscale granite & tile kitchen w/ island, stainless appliances and custom wood cabinets, tile bathrooms and main-level laundry. Master suite boasts a separate vanity/dressing area, walk-in closet and luxury bath with garden tub and walk-in shower. One-owner home with many custom touches. Recent improvements include remodeled kitchen, appliances replaced, remodeled baths, upgraded lighting throughout, fresh interior & exterior paint, heat pump replaced in 2017, new hot water tank. Potential to configure formal living room into a main-level master BR, if needed. Work from home, Comcast available! So much to love about this great property, make this your next home!
Location
State VA
County Madison
Zoning A1
Rooms
Other Rooms Living Room, Primary Bedroom, Bedroom 2, Bedroom 3, Kitchen, Family Room, Study, Mud Room, Full Bath
Interior
Interior Features Chair Railings, Crown Moldings, Kitchen - Island, Pantry, Recessed Lighting, Soaking Tub, Stall Shower, Tub Shower, Walk-in Closet(s), Upgraded Countertops, Wood Floors
Hot Water Electric
Heating Heat Pump(s)
Cooling Central A/C, Heat Pump(s), Ceiling Fan(s)
Flooring Hardwood, Ceramic Tile, Carpet
Fireplaces Number 1
Fireplaces Type Brick, Mantel(s), Wood
Equipment Built-In Microwave, Oven/Range - Electric, Refrigerator, Icemaker, Dishwasher, Washer, Dryer
Fireplace Y
Appliance Built-In Microwave, Oven/Range - Electric, Refrigerator, Icemaker, Dishwasher, Washer, Dryer
Heat Source Electric
Laundry Main Floor
Exterior
Exterior Feature Porch(es)
Amenities Available Boat Dock/Slip, Club House, Common Grounds, Guest Suites, Lake, Meeting Room, Pier/Dock, Pool - Outdoor, Cable
Waterfront N
Water Access Y
View Garden/Lawn
Roof Type Fiberglass
Accessibility None
Porch Porch(es)
Parking Type Driveway, Off Street
Garage N
Building
Story 2
Foundation Crawl Space
Sewer On Site Septic
Water Private, Well
Architectural Style Colonial
Level or Stories 2
Additional Building Above Grade, Below Grade
New Construction N
Schools
School District Madison County Public Schools
Others
HOA Fee Include Common Area Maintenance,Management,Pool(s),Road Maintenance,Snow Removal
Senior Community No
Tax ID 40- - - -110
Ownership Fee Simple
SqFt Source Assessor
Acceptable Financing Cash, Conventional, FHA, VA
Listing Terms Cash, Conventional, FHA, VA
Financing Cash,Conventional,FHA,VA
Special Listing Condition Standard
Read Less Info
Want to know what your home might be worth? Contact us for a FREE valuation!

Our team is ready to help you sell your home for the highest possible price ASAP

Bought with Melissa A Martin • RE/MAX Gateway








