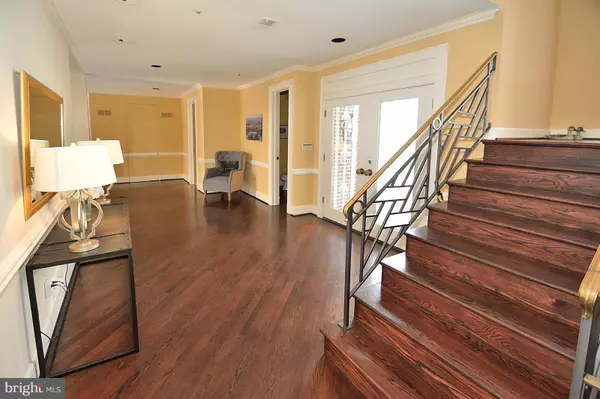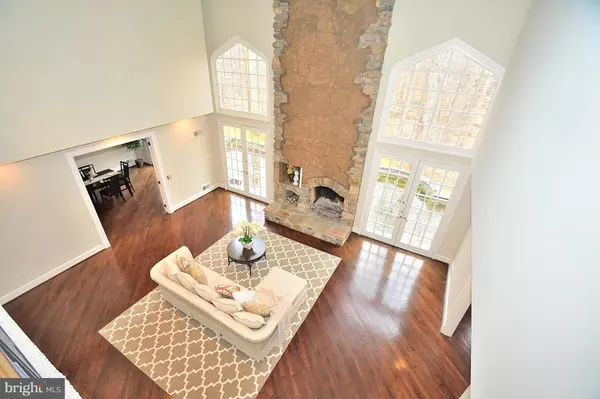$1,400,000
$1,699,000
17.6%For more information regarding the value of a property, please contact us for a free consultation.
5 Beds
6 Baths
2.01 Acres Lot
SOLD DATE : 08/31/2016
Key Details
Sold Price $1,400,000
Property Type Single Family Home
Sub Type Detached
Listing Status Sold
Purchase Type For Sale
Subdivision Camotop
MLS Listing ID 1002411521
Sold Date 08/31/16
Style Tudor
Bedrooms 5
Full Baths 4
Half Baths 2
HOA Y/N N
Originating Board MRIS
Year Built 1973
Annual Tax Amount $19,238
Tax Year 2016
Lot Size 2.010 Acres
Acres 2.01
Property Description
New price $100,000 lower! Sunlit contemporary floor plan.. Sited on 2ac.features circular driveway,2 story great room with stone fireplace, french doors to slate patio. formal dining rm. huge kitchen with granite counters. private master suite with 2 walk in closets. main level study with wet bar. Minutes to Village shops, restaurants, major commuter routes. 5 bed. 4 full baths 2 half baths.
Location
State MD
County Montgomery
Zoning RE2
Rooms
Other Rooms Living Room, Primary Bedroom, Bedroom 2, Bedroom 3, Bedroom 4, Bedroom 5, Game Room, Family Room, Study, Great Room, Laundry, Utility Room
Basement Connecting Stairway, Sump Pump, Daylight, Partial, Partially Finished, Windows
Interior
Interior Features Kitchen - Island, Kitchen - Table Space, Dining Area, Kitchen - Eat-In, Primary Bath(s), Upgraded Countertops, Wet/Dry Bar, Wood Floors, Floor Plan - Open
Hot Water Natural Gas
Heating Central
Cooling Zoned
Fireplaces Number 1
Equipment Washer/Dryer Hookups Only, Cooktop, Dishwasher, Disposal, Dryer, Icemaker, Oven - Double, Oven - Wall, Refrigerator, Washer, Water Heater
Fireplace Y
Window Features Palladian
Appliance Washer/Dryer Hookups Only, Cooktop, Dishwasher, Disposal, Dryer, Icemaker, Oven - Double, Oven - Wall, Refrigerator, Washer, Water Heater
Heat Source Natural Gas
Exterior
Parking Features Garage Door Opener, Garage - Side Entry
Garage Spaces 2.0
Water Access N
Accessibility None
Attached Garage 2
Total Parking Spaces 2
Garage Y
Private Pool N
Building
Story 3+
Sewer Public Sewer
Water Public
Architectural Style Tudor
Level or Stories 3+
New Construction N
Schools
Elementary Schools Seven Locks
Middle Schools Cabin John
High Schools Winston Churchill
School District Montgomery County Public Schools
Others
Senior Community No
Tax ID 161000863998
Ownership Fee Simple
Special Listing Condition Standard
Read Less Info
Want to know what your home might be worth? Contact us for a FREE valuation!

Our team is ready to help you sell your home for the highest possible price ASAP

Bought with H. Joe Faraji • Long & Foster Real Estate, Inc.








