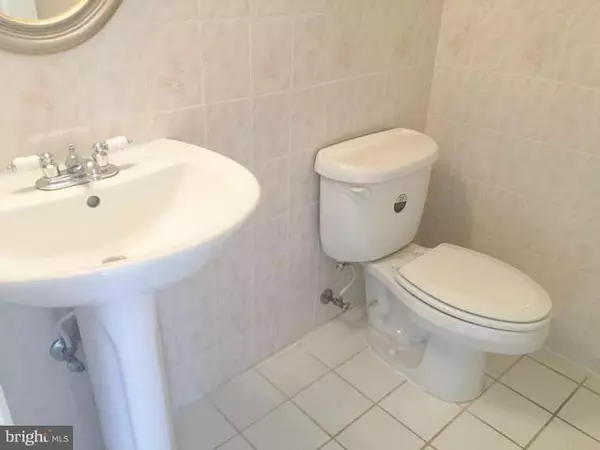$174,000
$173,998
For more information regarding the value of a property, please contact us for a free consultation.
3 Beds
3 Baths
1,296 SqFt
SOLD DATE : 06/30/2016
Key Details
Sold Price $174,000
Property Type Townhouse
Sub Type Interior Row/Townhouse
Listing Status Sold
Purchase Type For Sale
Square Footage 1,296 sqft
Price per Sqft $134
Subdivision Meadows At White Oak Sub
MLS Listing ID 1000467517
Sold Date 06/30/16
Style Contemporary
Bedrooms 3
Full Baths 2
Half Baths 1
HOA Fees $82/mo
HOA Y/N Y
Abv Grd Liv Area 1,296
Originating Board MRIS
Year Built 1993
Annual Tax Amount $2,403
Tax Year 2015
Lot Size 1,600 Sqft
Acres 0.04
Property Description
Freshly painted, new carpet and windows in the master bedroom makes this 3 bedroom, 2.5 bathroom townhouse a MUST SEE!! Home features an eat in kitchen, separate dining and living room. Master bedroom has full walk in closet, and bathroom. Fenced in rear with a deck which is great for entertaining. Fannie Mae First Look expires 5/2/2016.
Location
State MD
County Charles
Zoning RM
Rooms
Other Rooms Living Room, Dining Room, Primary Bedroom, Bedroom 2, Kitchen, Bedroom 1
Interior
Interior Features Dining Area, Kitchen - Eat-In, Primary Bath(s), Floor Plan - Traditional
Hot Water Electric
Heating Forced Air
Cooling Central A/C, Ceiling Fan(s)
Equipment Washer/Dryer Hookups Only, Dishwasher, Oven/Range - Gas, Refrigerator, Washer/Dryer Stacked, Water Heater, Microwave
Fireplace N
Appliance Washer/Dryer Hookups Only, Dishwasher, Oven/Range - Gas, Refrigerator, Washer/Dryer Stacked, Water Heater, Microwave
Heat Source Natural Gas
Exterior
Exterior Feature Deck(s), Porch(es)
Garage Garage - Front Entry
Parking On Site 2
Fence Rear
Community Features Covenants, Parking, Restrictions
Utilities Available Cable TV Available
Amenities Available Common Grounds
Waterfront N
Water Access N
Roof Type Asphalt
Street Surface Paved
Accessibility None
Porch Deck(s), Porch(es)
Road Frontage Public
Parking Type On Street
Garage N
Private Pool N
Building
Lot Description Backs - Open Common Area
Story 2
Foundation Slab
Sewer Public Sewer
Water Public
Architectural Style Contemporary
Level or Stories 2
Additional Building Above Grade, Shed
Structure Type Vaulted Ceilings
New Construction N
Schools
Elementary Schools J P Ryon
Middle Schools John Hanson
High Schools Thomas Stone
School District Charles County Public Schools
Others
HOA Fee Include Common Area Maintenance,Management,Snow Removal
Senior Community No
Tax ID 0906215211
Ownership Fee Simple
Security Features Security System,Smoke Detector
Special Listing Condition REO (Real Estate Owned)
Read Less Info
Want to know what your home might be worth? Contact us for a FREE valuation!

Our team is ready to help you sell your home for the highest possible price ASAP

Bought with WILHELMINA L TAYLOR • Bennett Realty Solutions








