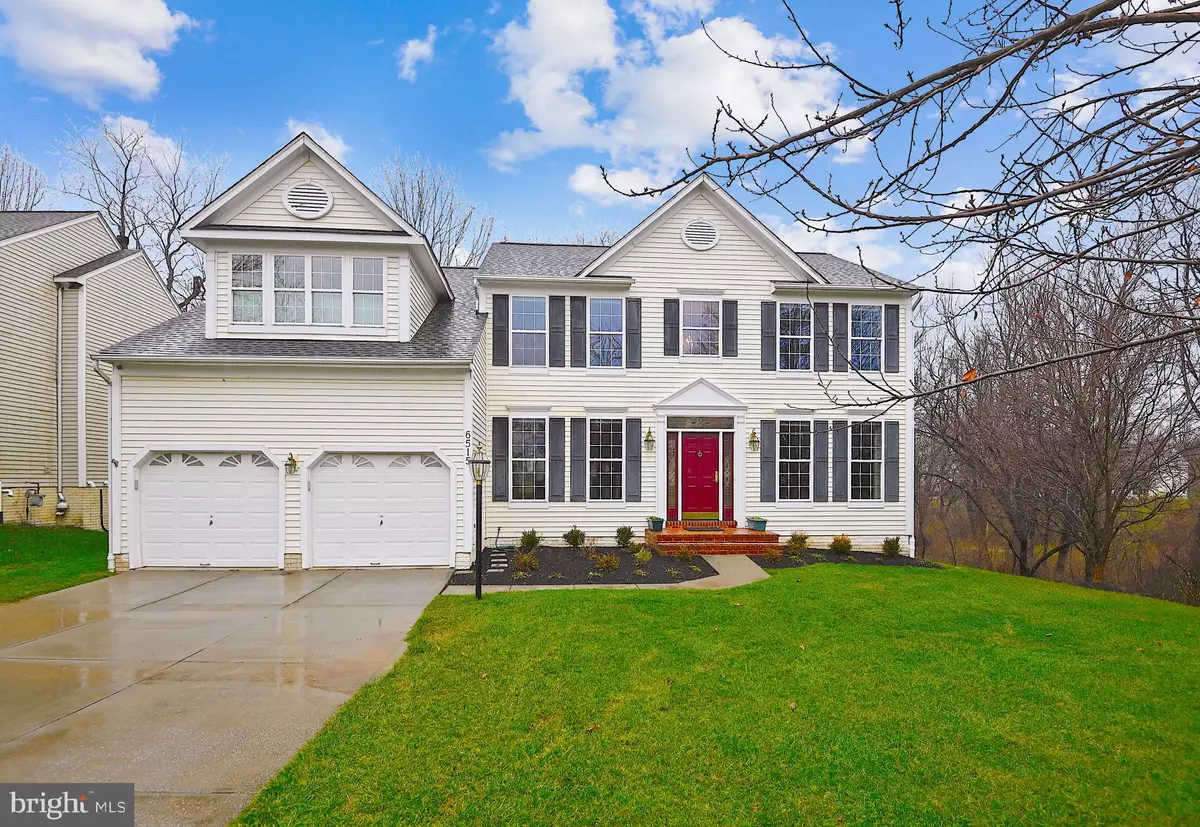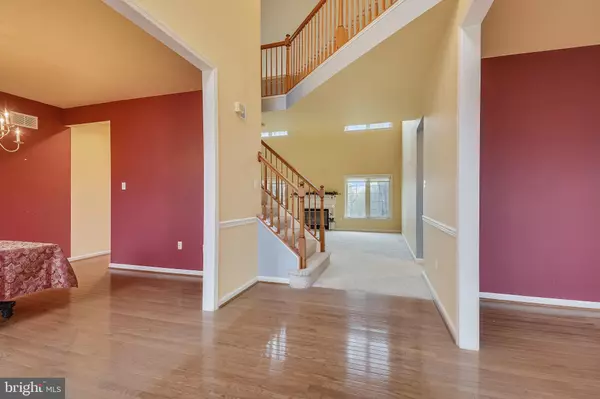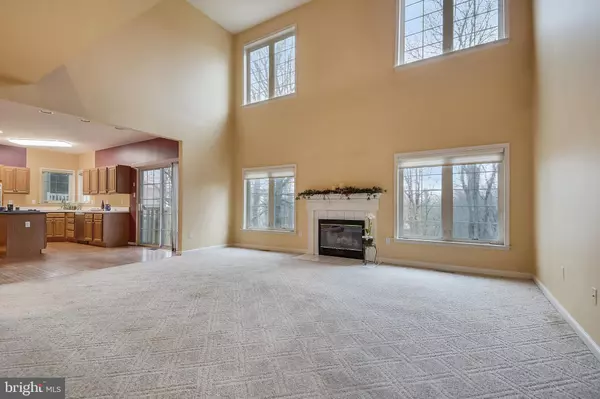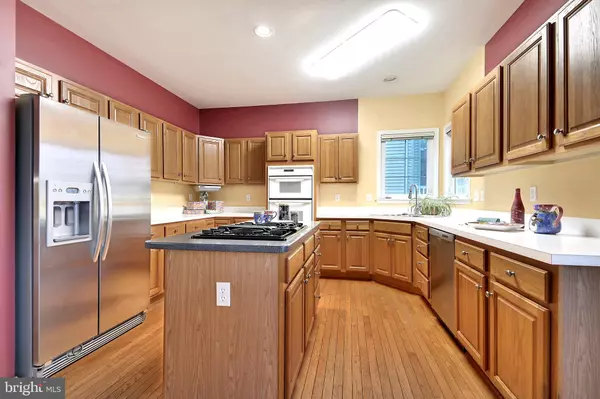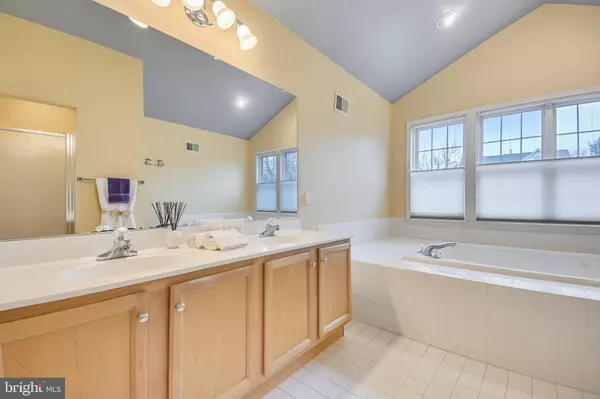$720,000
$700,000
2.9%For more information regarding the value of a property, please contact us for a free consultation.
4 Beds
3 Baths
3,072 SqFt
SOLD DATE : 01/22/2021
Key Details
Sold Price $720,000
Property Type Single Family Home
Sub Type Detached
Listing Status Sold
Purchase Type For Sale
Square Footage 3,072 sqft
Price per Sqft $234
Subdivision Village Of River Hill
MLS Listing ID MDHW288688
Sold Date 01/22/21
Style Colonial
Bedrooms 4
Full Baths 3
HOA Fees $180/ann
HOA Y/N Y
Abv Grd Liv Area 3,072
Originating Board BRIGHT
Year Built 1997
Annual Tax Amount $9,926
Tax Year 2020
Lot Size 0.422 Acres
Acres 0.42
Property Description
River Hill H.S. Clarksville Middle. Swansfield Elem. Quiet neighborhood. Treed lot. 3000+ sq ft. Enter the spacious sun filled 2 story foyer. The open floor plan allows you to be the chef in the kitchen, teacher at the kitchen planning desk, manager of the crew in the family room, Zooming in the office, serving tea in the formal dining room and on laundry duty while you multi-task. Then, take 5 in the walk-in pantry. Cookie decorating is no problem with this counter space. Center island has Corian counter top and down-draft cook top. Enjoy a cup of coffee sitting at the breakfast table while checking out the birds & squirrels playing in the trees. Remember to schedule your play time! Plan some exercise - the walking path starts 10 steps away, next to the mailboxes. The sliding glass door brings natural light into the kitchen & leads to your yet-to-be-built deck. 2-story family room with wood burning fireplace has overlooking bridge on top floor with 4 large bedrooms. The primary bedroom has cathedral ceiling, fan, 2 walk-in closets, a walk-in storage closet and huge garden bath with linen closet. Relax in the jetted soaking tub to reclaim serenity. The solid bones of this Goodier built home are ready to be updated to your preferred style. Stack the stone to the ceiling to accent the fireplace! Turn the office into a classroom or mom?s bedroom with full bath. Style the formal living and dining rooms with floor to ceiling drapes at the extended windows & finish with your personal taste. Add a suite in the unfinished basement with the full bath rough-in. Complete the workshop using the existing workbench. And still there is LOTS of space for his stuff, a media room, rec room, bar or workout room. Walk out the sliding glass doors to the permitted SHE SHED in the back yard; complete with gable, windows and electric. YES, a total get-away. And did we mention parking in the 2 car garage with storage space to keep your car clean from snow and sleet? The new roof Nov. 2020? Come look. Be creative. Dazzle your Dreams. Community pool just off Great Star. Local grocers, restaurants at Clarksville Village. Close to commuter routes MD-32, MD-29 and I-95. Carpool lots @ Broken Land / route 32.
Location
State MD
County Howard
Zoning NT
Rooms
Other Rooms Living Room, Dining Room, Bedroom 2, Bedroom 3, Bedroom 4, Kitchen, Family Room, Basement, Bedroom 1, Office
Basement Daylight, Partial, Unfinished, Walkout Level
Interior
Interior Features Breakfast Area, Ceiling Fan(s), Family Room Off Kitchen, Floor Plan - Open, Formal/Separate Dining Room, Kitchen - Island, Pantry, Recessed Lighting, Soaking Tub, Stall Shower, Tub Shower, Upgraded Countertops, Walk-in Closet(s), Window Treatments, Wood Floors
Hot Water Natural Gas
Heating Forced Air, Programmable Thermostat
Cooling Central A/C, Ceiling Fan(s)
Flooring Hardwood, Carpet
Fireplaces Number 1
Fireplaces Type Fireplace - Glass Doors, Mantel(s), Wood
Equipment Built-In Microwave, Cooktop - Down Draft, Disposal, Dual Flush Toilets, ENERGY STAR Clothes Washer, ENERGY STAR Dishwasher, ENERGY STAR Refrigerator, Exhaust Fan, Oven - Wall, Stainless Steel Appliances, Dryer - Electric
Fireplace Y
Appliance Built-In Microwave, Cooktop - Down Draft, Disposal, Dual Flush Toilets, ENERGY STAR Clothes Washer, ENERGY STAR Dishwasher, ENERGY STAR Refrigerator, Exhaust Fan, Oven - Wall, Stainless Steel Appliances, Dryer - Electric
Heat Source Natural Gas
Laundry Main Floor
Exterior
Parking Features Garage - Front Entry, Garage Door Opener, Inside Access
Garage Spaces 5.0
Amenities Available Art Studio, Baseball Field, Basketball Courts, Bike Trail, Common Grounds, Fitness Center, Golf Course, Golf Course Membership Available, Horse Trails, Jog/Walk Path, Lake, Non-Lake Recreational Area, Picnic Area, Pool - Outdoor, Pool Mem Avail, Racquet Ball, Recreational Center, Riding/Stables, Shuffleboard, Soccer Field, Tennis Courts, Tennis - Indoor, Tot Lots/Playground
Water Access N
View Creek/Stream, Trees/Woods
Roof Type Asphalt
Accessibility None
Attached Garage 2
Total Parking Spaces 5
Garage Y
Building
Lot Description Backs to Trees, Partly Wooded, Secluded
Story 3
Sewer Public Sewer
Water Public
Architectural Style Colonial
Level or Stories 3
Additional Building Above Grade, Below Grade
Structure Type 2 Story Ceilings,9'+ Ceilings,Cathedral Ceilings
New Construction N
Schools
Elementary Schools Swansfield
Middle Schools Clarksville
High Schools River Hill
School District Howard County Public School System
Others
Senior Community No
Tax ID 1415118571
Ownership Fee Simple
SqFt Source Assessor
Security Features Electric Alarm
Acceptable Financing Cash, Conventional, FHA, VA
Listing Terms Cash, Conventional, FHA, VA
Financing Cash,Conventional,FHA,VA
Special Listing Condition Standard
Read Less Info
Want to know what your home might be worth? Contact us for a FREE valuation!

Our team is ready to help you sell your home for the highest possible price ASAP

Bought with Erica Walker • CENTURY 21 New Millennium



