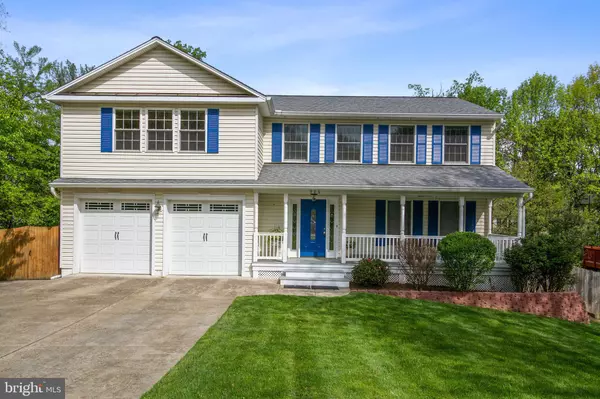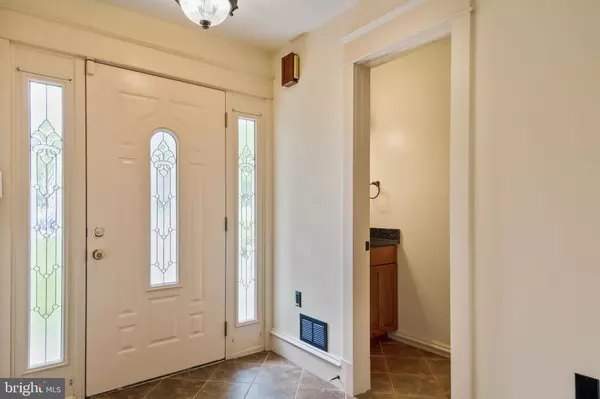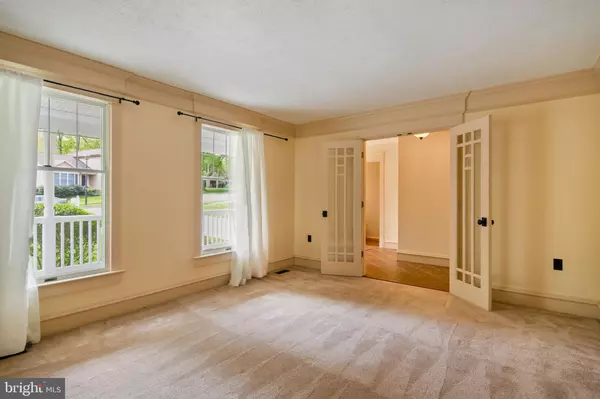$868,000
$815,000
6.5%For more information regarding the value of a property, please contact us for a free consultation.
5 Beds
5 Baths
4,646 SqFt
SOLD DATE : 05/14/2021
Key Details
Sold Price $868,000
Property Type Single Family Home
Sub Type Detached
Listing Status Sold
Purchase Type For Sale
Square Footage 4,646 sqft
Price per Sqft $186
Subdivision Barker Hill
MLS Listing ID VAFX1195922
Sold Date 05/14/21
Style Craftsman
Bedrooms 5
Full Baths 4
Half Baths 1
HOA Y/N N
Abv Grd Liv Area 3,696
Originating Board BRIGHT
Year Built 1987
Annual Tax Amount $9,590
Tax Year 2021
Lot Size 0.291 Acres
Acres 0.29
Property Description
A HIDDEN GEM with 5 Bedrooms & 4.5 Baths -- A lovely home with a custom addition in 2006 of quality craftsmanship. The house is well constructed with lots of beautiful wood doors and moldings and plenty windows. The property has been nicely maintained with hardwood floors on both the bedroom level, and in the two-family rooms. The main level includes a foyer off a covered porch, half bath, sitting room or study, fireplace room off the dining room and kitchen that looks out over the back deck and yard. The fully equipped kitchen has tons of cabinet space, a breakfast bar and a desk area. In addition, there is a large family room adjacent to the fireplace room. The upper level has 2 spacious primary bedrooms plus two other nice sized bedrooms. The main primary bedroom has a luxurious bathroom, with soaking jacuzzi tub and large shower in addition to 2 walk-in closets and its own external exit. The second primary has a double vanity, and a combo tub and shower and more spacious closet space. There are 2 other bedrooms, a full bathroom and a laundry room. On the lower level, there is an in-law suite with a separate laundry room, sitting area, full bath, kitchenette and a direct walk-out to a patio. There are tons of storage that includes a full-sized upright freezer. Half of the home was extended and completed in 2006. The house has 2 Trane units, both with a 10 year warranties - one has 3 years of warranty left and the other 8 years. New dual HVAC system and appliances recently installed. 80 gallon hot water tank installed March 2019 with a lifetime warranty. This beauty has a large 2 car garage, and RV parking behind a fenced in yard. There is a large storage shed with lighting in the backyard and a play area for children. There is even a pear tree. Unwind on the front porch or private back deck and enjoy the tranquility of the neighborhood with close-by trails and a convenient location.
Location
State VA
County Fairfax
Zoning 804
Direction East
Rooms
Other Rooms Living Room, Dining Room, Bedroom 2, Bedroom 3, Bedroom 4, Bedroom 5, Kitchen, Family Room, Library, Bedroom 1, Laundry, Other, Storage Room, Bathroom 1, Bathroom 2, Bathroom 3, Full Bath, Half Bath
Basement Full, Fully Finished, Outside Entrance, Rear Entrance, Side Entrance, Sump Pump, Walkout Level, Windows
Interior
Interior Features Breakfast Area, Built-Ins, Chair Railings, Combination Kitchen/Dining, Crown Moldings, Dining Area, Family Room Off Kitchen, Kitchen - Gourmet, Kitchen - Table Space, Primary Bath(s), Upgraded Countertops, Wainscotting, WhirlPool/HotTub, Ceiling Fan(s)
Hot Water Electric
Heating Heat Pump(s)
Cooling Central A/C, Heat Pump(s)
Fireplaces Number 1
Equipment Built-In Microwave, Dryer, Washer, Dishwasher, Disposal, Freezer, Icemaker, Refrigerator, Stove
Fireplace Y
Appliance Built-In Microwave, Dryer, Washer, Dishwasher, Disposal, Freezer, Icemaker, Refrigerator, Stove
Heat Source Electric
Exterior
Garage Garage - Front Entry, Garage Door Opener
Garage Spaces 4.0
Waterfront N
Water Access N
Roof Type Shingle
Accessibility None
Parking Type Attached Garage, Driveway
Attached Garage 2
Total Parking Spaces 4
Garage Y
Building
Story 3
Sewer Public Sewer
Water Public
Architectural Style Craftsman
Level or Stories 3
Additional Building Above Grade, Below Grade
New Construction N
Schools
Elementary Schools Herndon
Middle Schools Herndon
High Schools Herndon
School District Fairfax County Public Schools
Others
Senior Community No
Tax ID 0104 22 0052
Ownership Fee Simple
SqFt Source Assessor
Special Listing Condition Standard
Read Less Info
Want to know what your home might be worth? Contact us for a FREE valuation!

Our team is ready to help you sell your home for the highest possible price ASAP

Bought with Megan Buckley Fass • FASS Results, LLC








