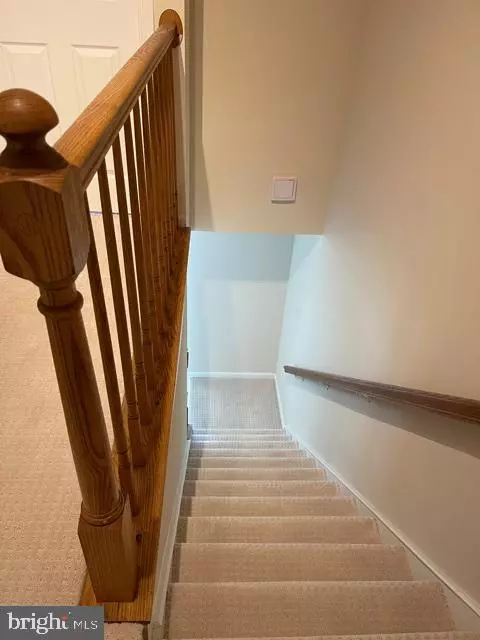$333,000
$310,000
7.4%For more information regarding the value of a property, please contact us for a free consultation.
3 Beds
4 Baths
1,334 SqFt
SOLD DATE : 06/17/2021
Key Details
Sold Price $333,000
Property Type Townhouse
Sub Type Interior Row/Townhouse
Listing Status Sold
Purchase Type For Sale
Square Footage 1,334 sqft
Price per Sqft $249
Subdivision Indian Creek Plat 4
MLS Listing ID MDPG605410
Sold Date 06/17/21
Style Colonial
Bedrooms 3
Full Baths 3
Half Baths 1
HOA Fees $64/mo
HOA Y/N Y
Abv Grd Liv Area 1,334
Originating Board BRIGHT
Year Built 1990
Annual Tax Amount $4,192
Tax Year 2021
Lot Size 1,500 Sqft
Acres 0.03
Property Description
Welcome Home to this beautifully updated 3 bedroom, 3 and a half bath town home that has been freshly painted and has all new flooring on each level! Enter the spacious main level featuring a large, light filled living room, attractively designed kitchen with new cabinets, granite counter tops, and a walk in pantry. Sliding glass doors open to a custom designed deck perfect for your upcoming spring and summer entertaining. The finished lower level consists of a large carpeted rec room, storage space in the laundry/ utility room, and a conveniently located full bathroom. The upper level is a dream come true with all new windows, an expansive owners suite with a private bath that is sure to delight and 2 additional bedrooms with a full bath. The Indian Creek community is conveniently located close to the ICC, schools, shopping, and includes walking/jogging paths, a soccer field, tot lots, and 1 assigned parking space with ample unreserved spaces. When visiting this gorgeous home, please adhere to indoor Covid-19 protocol by wearing masks as well as the shoe covers that have been provided. Limit the number of guests to the agent and 2 clients and practice social distancing. OFFERS WILL BE PRESENTED TUESDAY MAY 18TH AT 6:00 P.M. During the open house, please park only in the unreserved spaces. The parking space for this home is #145. PLEASE SEE DISCLOSURES FOR HOME WARRANTY CONFIRMATION .
Location
State MD
County Prince Georges
Zoning RT
Rooms
Basement Other, Fully Finished, Sump Pump
Interior
Interior Features Carpet, Combination Kitchen/Dining, Pantry, Sprinkler System
Hot Water Electric
Heating Forced Air
Cooling Central A/C
Equipment Built-In Microwave, Dishwasher, Disposal, Dryer - Electric, Exhaust Fan, Oven/Range - Electric, Refrigerator, Washer, Water Heater
Fireplace N
Appliance Built-In Microwave, Dishwasher, Disposal, Dryer - Electric, Exhaust Fan, Oven/Range - Electric, Refrigerator, Washer, Water Heater
Heat Source Electric
Exterior
Parking On Site 1
Amenities Available Tot Lots/Playground
Waterfront N
Water Access N
Accessibility None
Parking Type Parking Lot
Garage N
Building
Story 3
Sewer Public Sewer
Water Public
Architectural Style Colonial
Level or Stories 3
Additional Building Above Grade, Below Grade
New Construction N
Schools
School District Prince George'S County Public Schools
Others
Pets Allowed Y
HOA Fee Include Common Area Maintenance,Trash,Management
Senior Community No
Tax ID 17010057216
Ownership Fee Simple
SqFt Source Assessor
Acceptable Financing Cash, Conventional, FHA, VA
Listing Terms Cash, Conventional, FHA, VA
Financing Cash,Conventional,FHA,VA
Special Listing Condition Standard
Pets Description No Pet Restrictions
Read Less Info
Want to know what your home might be worth? Contact us for a FREE valuation!

Our team is ready to help you sell your home for the highest possible price ASAP

Bought with Hoang P Tran • Realty Advantage








