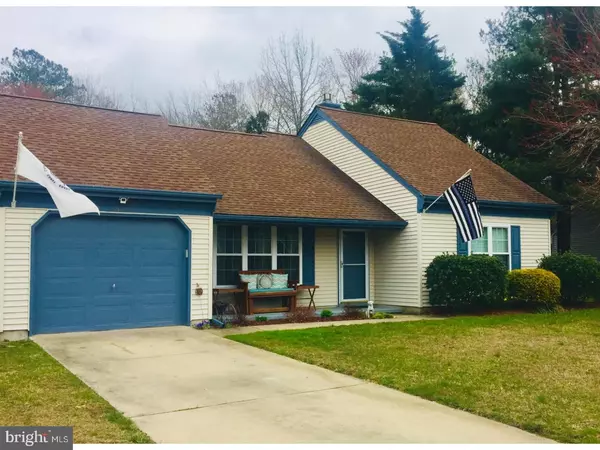$190,000
$184,900
2.8%For more information regarding the value of a property, please contact us for a free consultation.
3 Beds
2 Baths
1,506 SqFt
SOLD DATE : 06/01/2018
Key Details
Sold Price $190,000
Property Type Single Family Home
Sub Type Detached
Listing Status Sold
Purchase Type For Sale
Square Footage 1,506 sqft
Price per Sqft $126
Subdivision Deerfield
MLS Listing ID 1000336504
Sold Date 06/01/18
Style Contemporary
Bedrooms 3
Full Baths 2
HOA Y/N N
Abv Grd Liv Area 1,506
Originating Board TREND
Year Built 1989
Annual Tax Amount $1,603
Tax Year 2017
Lot Size 0.253 Acres
Acres 0.31
Lot Dimensions 70X157
Property Description
*** Due to an overwhelming response the seller will be looking at all offers on 4/7/2018 at 7pm!!! You won't want to wait to see this one! This lovely open floor plan home was designed with the whole second story as the master suite; but downstairs features two bedrooms one of which has an entry way to the laundry and updated main bathroom, making it a perfect guest room or another master bedroom option. The Kitchen was updated in 2015 with new solid wood cabinets with soft close drawers and doors, ceramic subway tile backsplash with glass basket weave border, Granite Countertops, extra deep under mount stainless steel sink, and under cabinet lighting; and don't forget the Large walk in Pantry. The Sun Room features vaulted ceilings and a New Heat and A/C unit, while overlooking the large fenced in back yard and woods behind! The attached garage is extra deep for storage, and if that isn't enough you'll be amazed at the walk in attic storage on the second floor!! Homeowner is providing a 1 year AHS Home Warranty!! Schedule your tour today!! ( See attached page of upgrades / features!)
Location
State DE
County Kent
Area Capital (30802)
Zoning R8
Rooms
Other Rooms Living Room, Dining Room, Primary Bedroom, Bedroom 2, Kitchen, Family Room, Bedroom 1, Other, Attic
Interior
Interior Features Butlers Pantry, Skylight(s), Ceiling Fan(s)
Hot Water Natural Gas
Heating Gas, Forced Air
Cooling Central A/C
Flooring Fully Carpeted
Equipment Built-In Range, Oven - Self Cleaning, Dishwasher, Refrigerator, Built-In Microwave
Fireplace N
Appliance Built-In Range, Oven - Self Cleaning, Dishwasher, Refrigerator, Built-In Microwave
Heat Source Natural Gas
Laundry Main Floor
Exterior
Exterior Feature Patio(s), Porch(es)
Garage Garage Door Opener
Garage Spaces 3.0
Fence Other
Utilities Available Cable TV
Waterfront N
Water Access N
Roof Type Pitched,Shingle
Accessibility None
Porch Patio(s), Porch(es)
Parking Type On Street, Driveway, Attached Garage, Other
Attached Garage 1
Total Parking Spaces 3
Garage Y
Building
Lot Description Level, Open, Front Yard, Rear Yard, SideYard(s)
Story 1.5
Foundation Slab
Sewer Public Sewer
Water Public
Architectural Style Contemporary
Level or Stories 1.5
Additional Building Above Grade
Structure Type Cathedral Ceilings
New Construction N
Schools
School District Capital
Others
Senior Community No
Tax ID ED-05-07610-02-4300-000
Ownership Fee Simple
Acceptable Financing Conventional, VA, FHA 203(b)
Listing Terms Conventional, VA, FHA 203(b)
Financing Conventional,VA,FHA 203(b)
Read Less Info
Want to know what your home might be worth? Contact us for a FREE valuation!

Our team is ready to help you sell your home for the highest possible price ASAP

Bought with Dee Henderson Hake • Keller Williams Realty Central-Delaware








