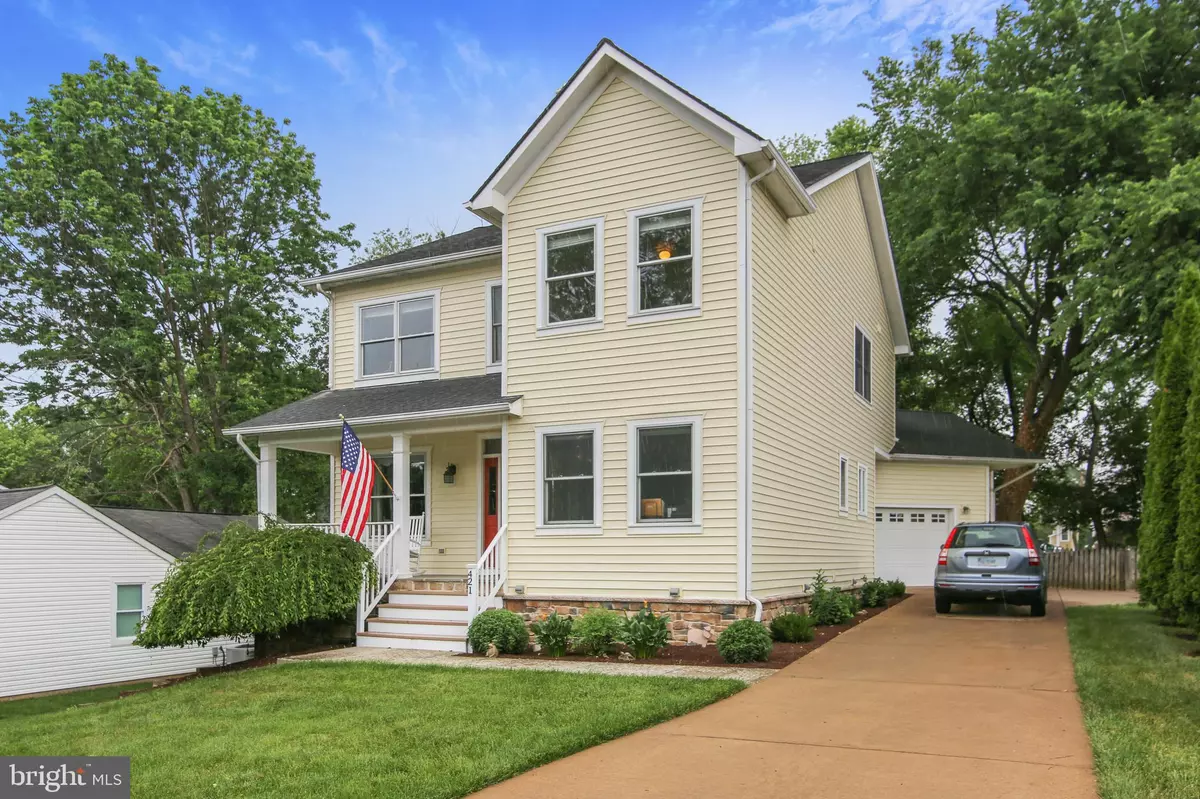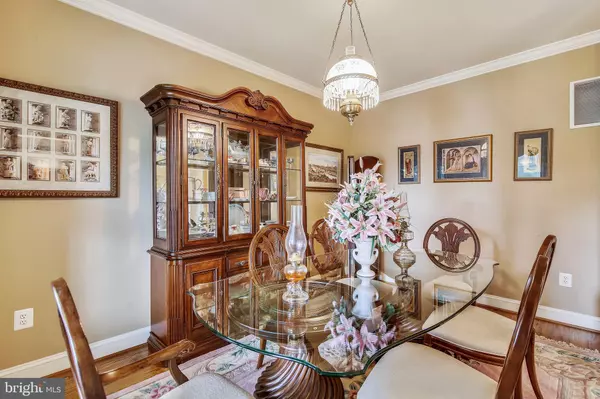$625,000
$605,000
3.3%For more information regarding the value of a property, please contact us for a free consultation.
4 Beds
3 Baths
3,256 SqFt
SOLD DATE : 07/16/2021
Key Details
Sold Price $625,000
Property Type Single Family Home
Sub Type Detached
Listing Status Sold
Purchase Type For Sale
Square Footage 3,256 sqft
Price per Sqft $191
Subdivision Hoopes
MLS Listing ID VALO440262
Sold Date 07/16/21
Style Craftsman
Bedrooms 4
Full Baths 2
Half Baths 1
HOA Y/N N
Abv Grd Liv Area 2,280
Originating Board BRIGHT
Year Built 2003
Annual Tax Amount $6,561
Tax Year 2021
Lot Size 9,148 Sqft
Acres 0.21
Property Description
CUSTOM Home with Craftsman Style. Hardwood Floors througout main level. Front Porch, Back Deck & Back Patio perfect for entertaining. Fenced backyard. Popular White Custom Kitchen Cabinets with Granite Countertops & Farm Sink. Main floor Office/Library with French doors. Deck & patio off breakfast room. Lower-level Rec Room and rooghed-in bathroom along with a huge storage room. So many new things & improvements: 2020: All new vinyl siding, garbage disposal, refinished back deck & patio ,Major Repairs on Backyard Fence, ; 2019: New Refrigerator; 2018: New Washer & Dryer, new front sidewalk; 2016: New carpet upper level; 2014 : New Hotwater Heater; 2014 & 2013: 2 New Heat Pumps. Live, work and play in charming Purcellville. Don't miss this beautiful home with loving landscaping on a quiet street. Electric insert in FP, chandelier in DR and chandelier/fan in Primary BR do not convey. All shades convey; no drapes convey. Mounted TVs in LR & RecRm Convey AS IS.
Location
State VA
County Loudoun
Zoning 01
Rooms
Other Rooms Living Room, Dining Room, Primary Bedroom, Bedroom 2, Bedroom 3, Bedroom 4, Kitchen, Breakfast Room, Laundry, Recreation Room, Storage Room, Media Room, Bathroom 2, Primary Bathroom, Half Bath
Basement Full, Daylight, Partial, Heated, Improved, Partially Finished, Rough Bath Plumb, Sump Pump, Windows
Interior
Interior Features Breakfast Area, Carpet, Ceiling Fan(s), Floor Plan - Traditional, Kitchen - Eat-In, Kitchen - Table Space, Recessed Lighting, Skylight(s), Stall Shower, Upgraded Countertops, Walk-in Closet(s), Wood Floors, Formal/Separate Dining Room, Tub Shower
Hot Water Electric
Heating Central, Heat Pump - Electric BackUp, Heat Pump - Gas BackUp, Heat Pump(s), Humidifier, Zoned
Cooling Ceiling Fan(s), Central A/C, Heat Pump(s)
Flooring Carpet, Hardwood
Fireplaces Number 1
Fireplaces Type Stone, Screen
Equipment Built-In Microwave, Dishwasher, Disposal, Dryer, Exhaust Fan, Humidifier, Icemaker, Microwave, Oven - Self Cleaning, Oven - Single, Oven/Range - Electric, Stainless Steel Appliances, Stove, Washer, Water Heater
Fireplace Y
Window Features Double Pane,Screens
Appliance Built-In Microwave, Dishwasher, Disposal, Dryer, Exhaust Fan, Humidifier, Icemaker, Microwave, Oven - Self Cleaning, Oven - Single, Oven/Range - Electric, Stainless Steel Appliances, Stove, Washer, Water Heater
Heat Source Electric
Laundry Main Floor
Exterior
Garage Additional Storage Area, Garage - Front Entry, Garage Door Opener, Inside Access, Oversized
Garage Spaces 5.0
Fence Partially, Rear, Wood
Utilities Available Phone Available, Propane
Waterfront N
Water Access N
Roof Type Composite
Accessibility None
Parking Type Attached Garage, Driveway
Attached Garage 1
Total Parking Spaces 5
Garage Y
Building
Lot Description Front Yard, Landscaping, Not In Development, Partly Wooded, Rear Yard, SideYard(s)
Story 3
Sewer Public Sewer
Water Public
Architectural Style Craftsman
Level or Stories 3
Additional Building Above Grade, Below Grade
New Construction N
Schools
Elementary Schools Emerick
Middle Schools Blue Ridge
High Schools Loudoun Valley
School District Loudoun County Public Schools
Others
Pets Allowed Y
Senior Community No
Tax ID 488190874000
Ownership Fee Simple
SqFt Source Assessor
Security Features Security System,Smoke Detector
Acceptable Financing Cash, Conventional
Listing Terms Cash, Conventional
Financing Cash,Conventional
Special Listing Condition Standard
Pets Description No Pet Restrictions
Read Less Info
Want to know what your home might be worth? Contact us for a FREE valuation!

Our team is ready to help you sell your home for the highest possible price ASAP

Bought with Scotti S Sellers • Compass








