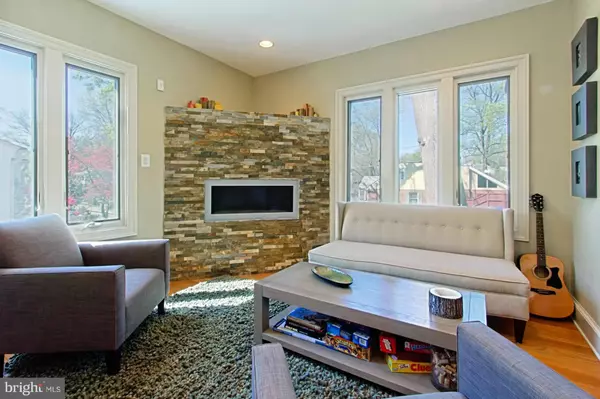$1,239,000
$1,249,000
0.8%For more information regarding the value of a property, please contact us for a free consultation.
5 Beds
4 Baths
4,792 SqFt
SOLD DATE : 05/31/2016
Key Details
Sold Price $1,239,000
Property Type Single Family Home
Sub Type Detached
Listing Status Sold
Purchase Type For Sale
Square Footage 4,792 sqft
Price per Sqft $258
Subdivision Waverly Hills
MLS Listing ID 1001609803
Sold Date 05/31/16
Style Craftsman
Bedrooms 5
Full Baths 4
HOA Y/N N
Abv Grd Liv Area 4,500
Originating Board MRIS
Year Built 1927
Annual Tax Amount $8,834
Tax Year 2015
Lot Size 7,335 Sqft
Acres 0.17
Property Description
Enjoy morning coffee or hot tea on your private master suite balcony overlooking a 7,335 sq ft lot. Tile wood accent wall compliments the dinning area to open kitchen layout. 4th level loft/bedroom area with full bath- AMAZING appointments and finishes. Craftsman Style w/ wide plank HW floors. Office/Den/5th bedroom on main level.
Location
State VA
County Arlington
Zoning R-6
Rooms
Basement Side Entrance, Partially Finished
Main Level Bedrooms 1
Interior
Interior Features Combination Kitchen/Dining, Primary Bath(s), Built-Ins, Window Treatments, Wood Floors, Recessed Lighting, Floor Plan - Open
Hot Water Natural Gas
Heating Central, Forced Air, Programmable Thermostat
Cooling Ceiling Fan(s), Central A/C, Attic Fan, Wall Unit, Zoned
Fireplaces Number 2
Fireplaces Type Gas/Propane
Equipment Dishwasher, Disposal, Dryer, Exhaust Fan, Microwave, Oven/Range - Gas, Washer, Cooktop, Dryer - Front Loading, Oven - Self Cleaning, Oven - Single, Refrigerator
Fireplace Y
Window Features Casement,ENERGY STAR Qualified
Appliance Dishwasher, Disposal, Dryer, Exhaust Fan, Microwave, Oven/Range - Gas, Washer, Cooktop, Dryer - Front Loading, Oven - Self Cleaning, Oven - Single, Refrigerator
Heat Source Natural Gas
Exterior
Exterior Feature Balcony, Patio(s), Porch(es)
Fence Rear
Utilities Available Cable TV Available, DSL Available, Fiber Optics Available, Multiple Phone Lines
Water Access N
Roof Type Asbestos Shingle
Accessibility None
Porch Balcony, Patio(s), Porch(es)
Garage N
Private Pool N
Building
Story 3+
Sewer Public Sewer
Water Public
Architectural Style Craftsman
Level or Stories 3+
Additional Building Above Grade, Below Grade, Shed
Structure Type 9'+ Ceilings,Dry Wall
New Construction N
Schools
Elementary Schools Glebe
Middle Schools Swanson
High Schools Washington-Liberty
School District Arlington County Public Schools
Others
Senior Community No
Tax ID 06-009-026
Ownership Fee Simple
Security Features Fire Detection System,Electric Alarm,Smoke Detector,Security System
Special Listing Condition Standard
Read Less Info
Want to know what your home might be worth? Contact us for a FREE valuation!

Our team is ready to help you sell your home for the highest possible price ASAP

Bought with Eva M Davis • Keller Williams Capital Properties








