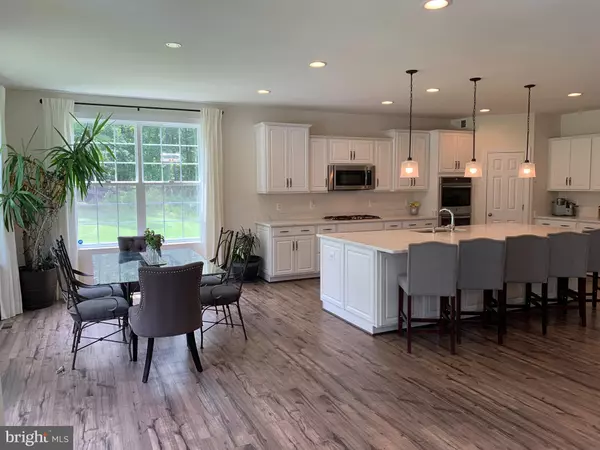$867,000
$799,950
8.4%For more information regarding the value of a property, please contact us for a free consultation.
5 Beds
4 Baths
4,648 SqFt
SOLD DATE : 07/27/2021
Key Details
Sold Price $867,000
Property Type Single Family Home
Sub Type Detached
Listing Status Sold
Purchase Type For Sale
Square Footage 4,648 sqft
Price per Sqft $186
Subdivision Reserves At Wheatlands
MLS Listing ID VALO2001406
Sold Date 07/27/21
Style Colonial
Bedrooms 5
Full Baths 3
Half Baths 1
HOA Fees $110/mo
HOA Y/N Y
Abv Grd Liv Area 3,162
Originating Board BRIGHT
Year Built 2018
Annual Tax Amount $7,032
Tax Year 2021
Lot Size 1.580 Acres
Acres 1.58
Property Description
RARE OPPORTUNITY TO OWN A 3 YEAR YOUNG HOME ON OVER 1.5 ACRES WITH AWESOME MOUNTAIN VIEWS AND SUNSETS, YET CONVENIENTLY LOCATED LESS THAN 2 MILES TO RT 9 AND 5 MILES TO DOWNTOWN PURCELLVILLE * IF YOU ARE LOOKING FOR AN OPEN FLOOR PLAN, YOU WILL LOVE THIS! 2 STORY FAMILY ROOM FEATURES A STACKED STONE, FLOOR TO CEILING FIREPLACE WITH COFFERED CEILINGS AND IS JUST OFF THE GOURMET KITCHEN WITH A HUGE ISLAND * GREAT FOR ENTERTAINING OR KEEPING AN EYE ON THE KIDS * BREAKFAST AREA, LIVING ROOM, DINING ROOM, STUDY AND HALF BATH COMPLETE THE MAIN LIVING LEVEL * UPPER LEVEL HAS 4 BEDROOMS, 2 FULL BATHS, FAMILY ROOM OVERLOOK AND THE ALWAYS DESIRABLE UPPER LAUNDRY * LOWER LEVEL IS COMPLETELY FINISHED WITH REC ROOM, EXCERCISE ROOM, FULL BATH AND LARGE BEDROOM SUITE * FIREPIT AND NEARBY TRAILS TO ENJOY NATURE * ALL ROADS LEADING TO THIS PROPERTY ARE PAVED * LOCATED ON CUL-DE-SAC STREET * PRICED RIGHT AND READY TO GO! DON'T WAIT!
Location
State VA
County Loudoun
Zoning 01
Rooms
Basement Full, Walkout Stairs
Interior
Interior Features Breakfast Area, Floor Plan - Open, Kitchen - Island
Hot Water Propane
Heating Forced Air
Cooling Central A/C
Fireplaces Type Gas/Propane
Equipment Built-In Microwave, Cooktop, Dishwasher, Disposal, Dryer, Washer, Refrigerator, Oven - Wall
Fireplace Y
Appliance Built-In Microwave, Cooktop, Dishwasher, Disposal, Dryer, Washer, Refrigerator, Oven - Wall
Heat Source Propane - Leased
Laundry Upper Floor
Exterior
Garage Garage - Side Entry
Garage Spaces 2.0
Waterfront N
Water Access N
View Mountain
Accessibility None
Parking Type Attached Garage
Attached Garage 2
Total Parking Spaces 2
Garage Y
Building
Story 3
Sewer Septic = # of BR
Water Well
Architectural Style Colonial
Level or Stories 3
Additional Building Above Grade, Below Grade
New Construction N
Schools
Elementary Schools Kenneth W. Culbert
Middle Schools Harmony
High Schools Woodgrove
School District Loudoun County Public Schools
Others
Senior Community No
Tax ID 412366575000
Ownership Fee Simple
SqFt Source Assessor
Special Listing Condition Standard
Read Less Info
Want to know what your home might be worth? Contact us for a FREE valuation!

Our team is ready to help you sell your home for the highest possible price ASAP

Bought with MaryEllen Ragsdale • Pearson Smith Realty, LLC








