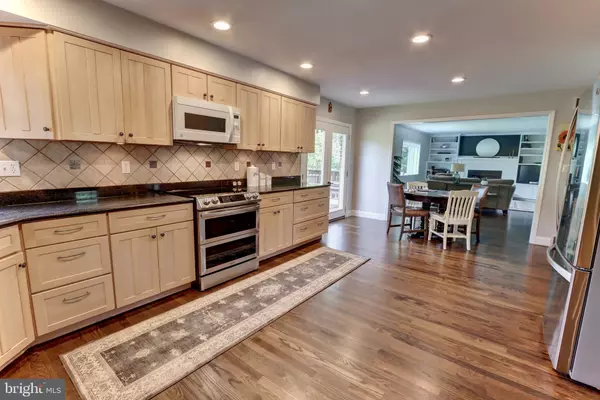$495,000
$479,900
3.1%For more information regarding the value of a property, please contact us for a free consultation.
5 Beds
4 Baths
3,476 SqFt
SOLD DATE : 08/09/2021
Key Details
Sold Price $495,000
Property Type Single Family Home
Sub Type Detached
Listing Status Sold
Purchase Type For Sale
Square Footage 3,476 sqft
Price per Sqft $142
Subdivision Sleepy Hollow
MLS Listing ID PACB135276
Sold Date 08/09/21
Style Traditional
Bedrooms 5
Full Baths 3
Half Baths 1
HOA Fees $17/ann
HOA Y/N Y
Abv Grd Liv Area 2,726
Originating Board BRIGHT
Year Built 1988
Annual Tax Amount $4,624
Tax Year 2020
Lot Size 0.460 Acres
Acres 0.46
Property Description
Welcome Home. This home checks all the boxes plus some you didn't even think about! Wonderful location for this total brick built 2 story. Located between walking trail that links up to Sears Run and Creekview Park in the back, and wonderful grass cul-de-sac in the front. This Cumberland Valley School District location has it all. Convenient to Carlisle Pike with amenities including 5 bedrooms and 3.5 baths put it a notch above the others. Current owners enjoy plenty of windows to bring natural light and cross breeze during Spring and Fall. First floor features quality recently redone hardwood floors in kitchen with plenty of cooking and storage space. Hardwoods extend throughout den, dining room and office. Family room features a recently installed Mendota propane gas log fireplace with double row flame, 3 speed fan, thermostat, lighting and remote. It opens to a deck with a trail view that features an awning protecting you from rain and direct sun. Large open kitchen has granite counters with backsplash and dual convection oven with air fryer. Professionally finished sloped 2 car garage floor with front access. The first floor office has plenty of space to comfortably fit 2 stay at home workers. Primary bedroom includes walk in closet and oversized walk-in shower with glass doors and restoration hardware vanity cabinet. All 3 other bedrooms are generous in size with plenty of closet space. Plenty of room in the walkout finished basement includes a wet bar in the open family room . The 5th bedroom offers privacy with the additional comfort of its own bath and ample windows with a view. You will fall in love with the extra extra large bonus storage space under the garage. Indian Creek pool membership available. Schedule a showing NOW. Reserved items: washer, dryer, dining room chandelier, dining room curtains and rods.
Location
State PA
County Cumberland
Area Hampden Twp (14410)
Zoning RESIDENTIAL
Rooms
Other Rooms Living Room, Dining Room, Primary Bedroom, Bedroom 2, Bedroom 3, Bedroom 4, Kitchen, Family Room, Basement, Laundry, Storage Room, Bathroom 2
Basement Partially Finished
Interior
Interior Features Wood Floors, Bar
Hot Water Electric
Heating Forced Air
Cooling Central A/C, Heat Pump(s)
Fireplaces Number 1
Fireplaces Type Fireplace - Glass Doors, Gas/Propane
Fireplace Y
Heat Source Electric
Exterior
Garage Garage - Front Entry
Garage Spaces 2.0
Utilities Available Cable TV Available
Waterfront N
Water Access N
Roof Type Architectural Shingle
Accessibility None
Parking Type Attached Garage, Driveway
Attached Garage 2
Total Parking Spaces 2
Garage Y
Building
Story 2
Sewer Public Sewer
Water Public
Architectural Style Traditional
Level or Stories 2
Additional Building Above Grade, Below Grade
New Construction N
Schools
High Schools Cumberland Valley
School District Cumberland Valley
Others
Pets Allowed Y
Senior Community No
Tax ID 10-18-1316-096
Ownership Fee Simple
SqFt Source Assessor
Acceptable Financing Cash, Conventional, FHA, VA
Listing Terms Cash, Conventional, FHA, VA
Financing Cash,Conventional,FHA,VA
Special Listing Condition Standard
Pets Description No Pet Restrictions
Read Less Info
Want to know what your home might be worth? Contact us for a FREE valuation!

Our team is ready to help you sell your home for the highest possible price ASAP

Bought with MICHAEL VOGEL • Century 21 Realty Services








