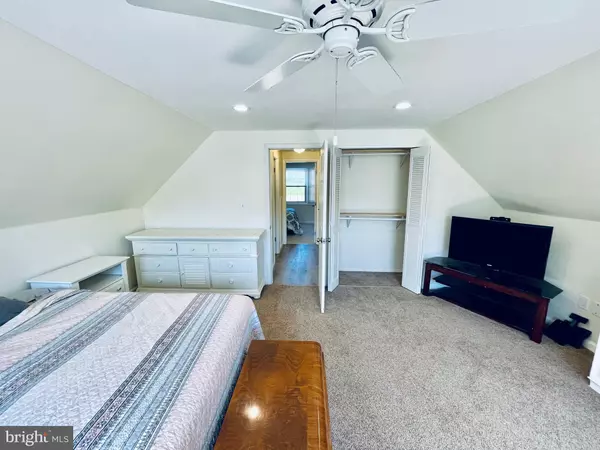$455,000
$439,900
3.4%For more information regarding the value of a property, please contact us for a free consultation.
4 Beds
2 Baths
1,716 SqFt
SOLD DATE : 08/10/2021
Key Details
Sold Price $455,000
Property Type Single Family Home
Sub Type Detached
Listing Status Sold
Purchase Type For Sale
Square Footage 1,716 sqft
Price per Sqft $265
Subdivision Foxhill
MLS Listing ID MDPG2002234
Sold Date 08/10/21
Style Cape Cod
Bedrooms 4
Full Baths 2
HOA Y/N N
Abv Grd Liv Area 1,716
Originating Board BRIGHT
Year Built 1963
Annual Tax Amount $5,159
Tax Year 2020
Lot Size 0.262 Acres
Acres 0.26
Property Description
Youll fall in love with this meticulously renovated Cape Cod style home in Bowie MD. This home is perfect for gatherings! Most renovations have been completed within the last two years. The garage has been converted to a family room with natural gas double sided fire place. Both bathrooms have been completely updated, and the upstairs bath was installed with a custom tile shower.
New flooring is installed throughout the home. Additional features include: gas appliances, in-ground pool, outdoor screened porch with tiki bar, pea gravel fire pit area, 12x20 ft workshop with 100amp service, additional landscaping shed, and so much more, this is a must see! Conveniently located,the property is less than 2 miles from the Bowie Town Center and walkable to the B&A trails. Bordering the Belair mansion, youll enjoy easy access to one of the premier swim and tennis clubs in Bowie.
Location
State MD
County Prince Georges
Zoning R55
Direction South
Rooms
Other Rooms Bedroom 2, Bedroom 3, Bedroom 4, Bedroom 1, Laundry, Bathroom 1, Bathroom 2
Main Level Bedrooms 2
Interior
Interior Features Attic, Bar, Carpet, Ceiling Fan(s), Combination Kitchen/Dining, Crown Moldings, Entry Level Bedroom, Family Room Off Kitchen, Floor Plan - Traditional, Floor Plan - Open, Recessed Lighting
Hot Water Natural Gas
Cooling Ceiling Fan(s), Central A/C, Heat Pump(s)
Flooring Carpet, Vinyl
Fireplaces Number 1
Fireplaces Type Gas/Propane
Equipment Built-In Microwave, Dishwasher, Disposal, Dryer, Dryer - Electric, Dryer - Front Loading, Freezer, Icemaker, Microwave, Oven - Double, Oven/Range - Gas, Refrigerator, Stainless Steel Appliances, Washer
Fireplace Y
Appliance Built-In Microwave, Dishwasher, Disposal, Dryer, Dryer - Electric, Dryer - Front Loading, Freezer, Icemaker, Microwave, Oven - Double, Oven/Range - Gas, Refrigerator, Stainless Steel Appliances, Washer
Heat Source Natural Gas
Laundry Main Floor
Exterior
Exterior Feature Deck(s), Patio(s), Porch(es), Screened
Utilities Available Cable TV, Cable TV Available, Electric Available, Natural Gas Available, Phone Available, Phone Connected, Sewer Available, Under Ground, Water Available
Water Access N
Roof Type Asphalt
Accessibility None
Porch Deck(s), Patio(s), Porch(es), Screened
Garage N
Building
Story 2
Sewer Public Sewer
Water Public
Architectural Style Cape Cod
Level or Stories 2
Additional Building Above Grade, Below Grade
Structure Type Dry Wall
New Construction N
Schools
Elementary Schools Tulip Grove
Middle Schools Benjamin Tasker
High Schools Bowie
School District Prince George'S County Public Schools
Others
Senior Community No
Tax ID 17070682567
Ownership Fee Simple
SqFt Source Assessor
Acceptable Financing Conventional, Cash, FHA, USDA, FMHA
Listing Terms Conventional, Cash, FHA, USDA, FMHA
Financing Conventional,Cash,FHA,USDA,FMHA
Special Listing Condition Standard
Read Less Info
Want to know what your home might be worth? Contact us for a FREE valuation!

Our team is ready to help you sell your home for the highest possible price ASAP

Bought with John C Miller • Cummings & Co. Realtors







