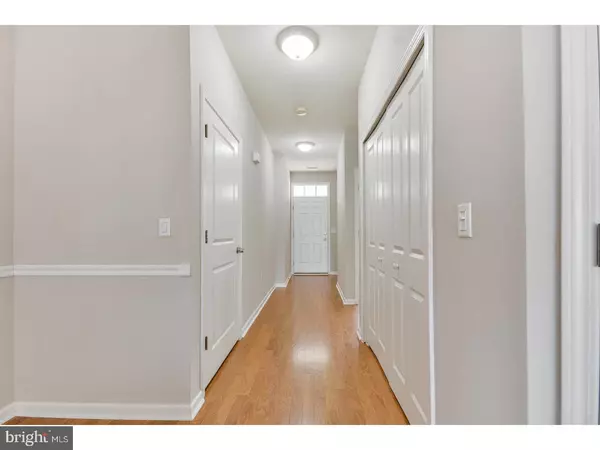$145,000
$149,900
3.3%For more information regarding the value of a property, please contact us for a free consultation.
2 Beds
2 Baths
1,324 SqFt
SOLD DATE : 06/04/2018
Key Details
Sold Price $145,000
Property Type Single Family Home
Sub Type Unit/Flat/Apartment
Listing Status Sold
Purchase Type For Sale
Square Footage 1,324 sqft
Price per Sqft $109
Subdivision Amberleigh At The Ar
MLS Listing ID 1004554309
Sold Date 06/04/18
Style Contemporary,Straight Thru
Bedrooms 2
Full Baths 2
HOA Fees $165/mo
HOA Y/N N
Abv Grd Liv Area 1,324
Originating Board TREND
Year Built 2008
Annual Tax Amount $5,905
Tax Year 2017
Lot Dimensions 0X0
Property Description
Welcome home!! This first floor, two bedroom and two full bathroom condo is freshly remodeled and yearning for a new owner. The front door ushers you into a foyer with newly installed hardwood floors that carry through the dining room. The kitchen features 42" light wood cabinets with top molding, under cabinet lighting, new tile backsplash, and a breakfast bar. The large living room offers a sliding glass door to the rear patio and is open, light, and bright. A full bath and the second bedroom are in the rear of the unit, nearest the living room. The owner's suite, with full bath and walk in closet, are in the front of the unit. No maintenance needed; new carpets and fresh, neutral paint are also awaiting the new owner. Come home to relax at the end of your busy day as the HOA completes lawn maintenance and snow removal; a club house and gym are on premises as well.
Location
State NJ
County Gloucester
Area Monroe Twp (20811)
Zoning RES
Rooms
Other Rooms Living Room, Dining Room, Primary Bedroom, Kitchen, Family Room, Bedroom 1
Interior
Interior Features Primary Bath(s), Butlers Pantry, Dining Area
Hot Water Natural Gas
Heating Gas, Forced Air
Cooling Central A/C
Flooring Wood, Fully Carpeted, Tile/Brick
Equipment Dishwasher, Disposal, Built-In Microwave
Fireplace N
Appliance Dishwasher, Disposal, Built-In Microwave
Heat Source Natural Gas
Laundry Main Floor
Exterior
Exterior Feature Patio(s)
Amenities Available Club House
Waterfront N
Water Access N
Accessibility None
Porch Patio(s)
Parking Type None
Garage N
Building
Story 1
Foundation Concrete Perimeter
Sewer Public Sewer
Water Public
Architectural Style Contemporary, Straight Thru
Level or Stories 1
Additional Building Above Grade
New Construction N
Others
HOA Fee Include Common Area Maintenance,Ext Bldg Maint,Lawn Maintenance,Snow Removal
Senior Community No
Tax ID 11-001100407-00087-C409
Ownership Condominium
Acceptable Financing Conventional, FHA 203(b), USDA
Listing Terms Conventional, FHA 203(b), USDA
Financing Conventional,FHA 203(b),USDA
Special Listing Condition REO (Real Estate Owned)
Read Less Info
Want to know what your home might be worth? Contact us for a FREE valuation!

Our team is ready to help you sell your home for the highest possible price ASAP

Bought with Gretchen Ralston-Atkinson • BHHS Fox & Roach-Mt Laurel








