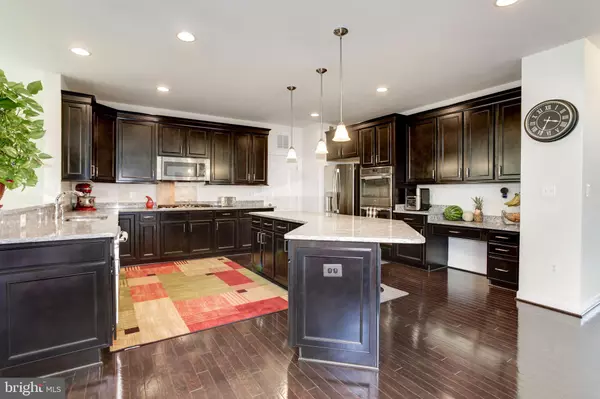$1,005,000
$919,000
9.4%For more information regarding the value of a property, please contact us for a free consultation.
4 Beds
5 Baths
5,313 SqFt
SOLD DATE : 09/16/2021
Key Details
Sold Price $1,005,000
Property Type Single Family Home
Sub Type Detached
Listing Status Sold
Purchase Type For Sale
Square Footage 5,313 sqft
Price per Sqft $189
Subdivision Lenah Woods
MLS Listing ID VALO2005160
Sold Date 09/16/21
Style Colonial
Bedrooms 4
Full Baths 4
Half Baths 1
HOA Fees $87/mo
HOA Y/N Y
Abv Grd Liv Area 4,113
Originating Board BRIGHT
Year Built 2015
Annual Tax Amount $8,108
Tax Year 2021
Lot Size 0.300 Acres
Acres 0.3
Property Description
Rare Amazing Colorado Model on Sale . SFH with over 5 300 SF finished living space filled with natural light ,4 BD ,4.5 BA ,2 car garage on premium lot facing the woods
Two story great room with floor to ceiling fireplace and palladium windows . Gourmet kitchen with SS appliances modern cabinets and granite countertops . Sunroom facing private wooded area . The adjacent formal Dining room , Bright Living room and spacious office room . Four bedrooms rooms and three full baths upstairs . Master bath with sitting area and walk in closets
Walk out basement with finished rec room and full bath . Fifth legal bedroom just waiting for your final touches . Open Sunday 1-3 PM
Location
State VA
County Loudoun
Zoning 01
Rooms
Basement Daylight, Full, Outside Entrance, Walkout Level, Windows, Partially Finished
Interior
Interior Features Floor Plan - Open, Formal/Separate Dining Room, Kitchen - Gourmet, Walk-in Closet(s), Water Treat System, Window Treatments
Hot Water Natural Gas
Heating Forced Air
Cooling Central A/C
Fireplaces Number 1
Equipment Built-In Microwave, Dishwasher, Disposal, Dryer, Icemaker, Refrigerator, Stainless Steel Appliances, Washer, Extra Refrigerator/Freezer, Oven - Double, Oven - Wall
Appliance Built-In Microwave, Dishwasher, Disposal, Dryer, Icemaker, Refrigerator, Stainless Steel Appliances, Washer, Extra Refrigerator/Freezer, Oven - Double, Oven - Wall
Heat Source Natural Gas
Exterior
Garage Garage - Front Entry
Garage Spaces 2.0
Waterfront N
Water Access N
Accessibility None
Parking Type Attached Garage
Attached Garage 2
Total Parking Spaces 2
Garage Y
Building
Story 3
Sewer Public Sewer
Water Public
Architectural Style Colonial
Level or Stories 3
Additional Building Above Grade, Below Grade
New Construction N
Schools
Elementary Schools Madison'S Trust
Middle Schools Brambleton
High Schools Independence
School District Loudoun County Public Schools
Others
Pets Allowed Y
Senior Community No
Tax ID 246465964000
Ownership Fee Simple
SqFt Source Assessor
Special Listing Condition Standard
Pets Description No Pet Restrictions
Read Less Info
Want to know what your home might be worth? Contact us for a FREE valuation!

Our team is ready to help you sell your home for the highest possible price ASAP

Bought with Meagan Marie Mcpheeters • Keller Williams Realty








