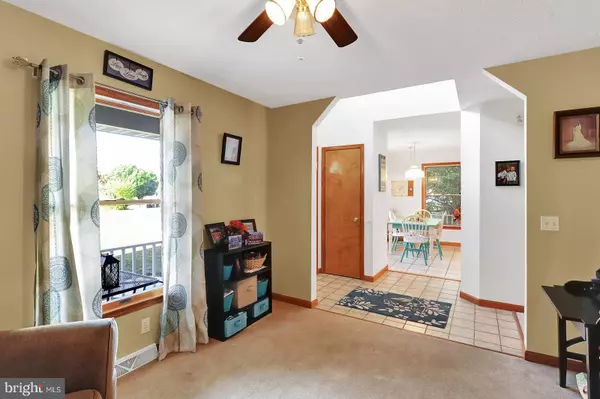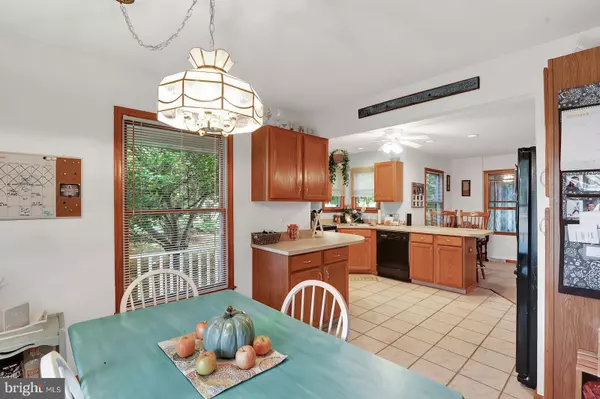$325,000
$335,000
3.0%For more information regarding the value of a property, please contact us for a free consultation.
3 Beds
3 Baths
2,285 SqFt
SOLD DATE : 09/30/2021
Key Details
Sold Price $325,000
Property Type Single Family Home
Sub Type Detached
Listing Status Sold
Purchase Type For Sale
Square Footage 2,285 sqft
Price per Sqft $142
Subdivision Winding Ridge
MLS Listing ID DEKT2002110
Sold Date 09/30/21
Style Contemporary
Bedrooms 3
Full Baths 2
Half Baths 1
HOA Fees $8/ann
HOA Y/N Y
Abv Grd Liv Area 2,285
Originating Board BRIGHT
Year Built 1995
Annual Tax Amount $1,654
Tax Year 2020
Lot Size 0.590 Acres
Acres 0.59
Lot Dimensions 84.66 x 221.13
Property Description
Schedule your tour today of this great home featuring 3 bedrooms and 2.5 bathrooms. The home offers a spacious sun room with exposed beams. It is surrounded by a large deck to spend your summer evenings. The eat in kitchen offers plenty of space for preparing wonderful dinners. There is a large mud room featuring a separate laundry area. Upstairs the owner's suite feature his and hers closets with a en suite bathroom. There is also a hall bathroom for the other two bedrooms to share. There is a fireplace in a spacious room that can be used for many different activities. The roof was just replaced in December 2020 and has gutters that have leaf filter. The HVAC system is two zoned with the upstairs unit being replaced in the last couple of years. There is a 2 car garage and a great front porch to spend watching the world go by. There is also a fire pit to sit around in the fall to keep warm. This home is located close to route 1 and shopping.
Location
State DE
County Kent
Area Capital (30802)
Zoning AR
Interior
Interior Features Kitchen - Eat-In
Hot Water Natural Gas
Heating Forced Air
Cooling Central A/C
Flooring Carpet, Ceramic Tile
Fireplaces Number 1
Fireplaces Type Wood
Equipment Built-In Microwave, Oven/Range - Electric, Dishwasher
Fireplace Y
Appliance Built-In Microwave, Oven/Range - Electric, Dishwasher
Heat Source Natural Gas
Laundry Main Floor
Exterior
Exterior Feature Deck(s), Wrap Around
Parking Features Garage - Side Entry
Garage Spaces 2.0
Fence Other
Utilities Available Cable TV Available, Electric Available
Water Access N
Roof Type Asphalt
Accessibility Other
Porch Deck(s), Wrap Around
Attached Garage 2
Total Parking Spaces 2
Garage Y
Building
Lot Description Open, Front Yard, Rear Yard, SideYard(s)
Story 2
Foundation Crawl Space
Sewer On Site Septic
Water Public
Architectural Style Contemporary
Level or Stories 2
Additional Building Above Grade, Below Grade
Structure Type Dry Wall
New Construction N
Schools
High Schools Dover
School District Capital
Others
HOA Fee Include Common Area Maintenance
Senior Community No
Tax ID ED-00-06607-01-1400-000
Ownership Fee Simple
SqFt Source Estimated
Acceptable Financing Cash, Conventional, FHA, VA, USDA
Listing Terms Cash, Conventional, FHA, VA, USDA
Financing Cash,Conventional,FHA,VA,USDA
Special Listing Condition Standard
Read Less Info
Want to know what your home might be worth? Contact us for a FREE valuation!

Our team is ready to help you sell your home for the highest possible price ASAP

Bought with William Seth Lawrence • Long & Foster Real Estate, Inc.








