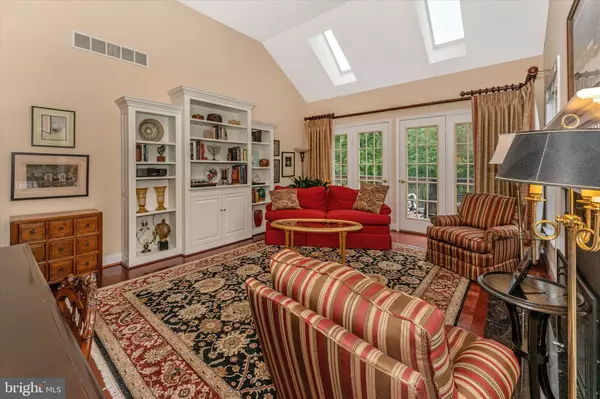$551,500
$519,000
6.3%For more information regarding the value of a property, please contact us for a free consultation.
3 Beds
3 Baths
2,792 SqFt
SOLD DATE : 10/15/2021
Key Details
Sold Price $551,500
Property Type Townhouse
Sub Type End of Row/Townhouse
Listing Status Sold
Purchase Type For Sale
Square Footage 2,792 sqft
Price per Sqft $197
Subdivision Fernleigh
MLS Listing ID PACT2000456
Sold Date 10/15/21
Style Traditional
Bedrooms 3
Full Baths 2
Half Baths 1
HOA Fees $330/mo
HOA Y/N Y
Abv Grd Liv Area 2,792
Originating Board BRIGHT
Year Built 1995
Annual Tax Amount $10,137
Tax Year 2021
Lot Size 2,353 Sqft
Acres 0.05
Lot Dimensions 0.00 x 0.00
Property Description
First floor master bedroom in the walkout end unit Carriage house in sought after quiet attractive Fernleigh community. Best location backs up to wooded open space - built for the builders parents there are many extras - Plus updated New kitchen, built-in bookcases in cathedral ceiling living room with gas fireplace, skylights and 2 sets of French doors to deck that is the length of the house! As you enter the 2 story entry hall the black & white marble floor is a designer upgrade like no other! Formal dining room, kitchen/family room with cathedral ceiling, skylights, gas fireplace. Master high ceiling opens the French doors to deck (amazing private views) 2 W.I. closets and large master bath with soak tub & shower. Laundry and powder room complete the 1st floor, 2nd floor 2 large bedrooms and hall bath. Huge lower level walkout with tons of windows and slider to a private back. New HVAC &roof all within 5 years! HOA makes this easy living at its best!! Proximity to shopping, YMCA , golf clubs, the Main Line. "Happening" downtown Phoenixville & major routes.
Location
State PA
County Chester
Area Schuylkill Twp (10327)
Zoning RESIDENTIAL
Rooms
Basement Daylight, Full, Outside Entrance, Poured Concrete, Walkout Level, Windows
Main Level Bedrooms 1
Interior
Interior Features Built-Ins, Ceiling Fan(s), Chair Railings, Entry Level Bedroom, Floor Plan - Traditional, Formal/Separate Dining Room, Kitchen - Eat-In, Kitchen - Gourmet, Kitchen - Island, Recessed Lighting, Skylight(s), Soaking Tub, Stall Shower, Upgraded Countertops, Walk-in Closet(s)
Hot Water Natural Gas
Cooling Ceiling Fan(s), Central A/C
Flooring Marble, Partially Carpeted
Fireplaces Number 2
Fireplaces Type Gas/Propane
Equipment Built-In Microwave, Built-In Range, Dishwasher, Disposal, Dryer, Energy Efficient Appliances, ENERGY STAR Clothes Washer, ENERGY STAR Refrigerator, Freezer, Icemaker, Oven/Range - Gas, Refrigerator, Six Burner Stove, Washer, Water Heater
Furnishings No
Fireplace Y
Window Features Double Hung,Double Pane,Screens,Skylights,Sliding
Appliance Built-In Microwave, Built-In Range, Dishwasher, Disposal, Dryer, Energy Efficient Appliances, ENERGY STAR Clothes Washer, ENERGY STAR Refrigerator, Freezer, Icemaker, Oven/Range - Gas, Refrigerator, Six Burner Stove, Washer, Water Heater
Heat Source Natural Gas
Laundry Main Floor
Exterior
Exterior Feature Deck(s)
Parking Features Garage - Side Entry, Garage Door Opener, Inside Access
Garage Spaces 5.0
Utilities Available Cable TV, Natural Gas Available
Amenities Available Common Grounds
Water Access N
Roof Type Architectural Shingle
Street Surface Paved
Accessibility None
Porch Deck(s)
Road Frontage City/County, Public
Attached Garage 2
Total Parking Spaces 5
Garage Y
Building
Lot Description Backs - Open Common Area, Backs to Trees, Corner, Front Yard, No Thru Street, Open, Zero Lot Line
Story 2.5
Foundation Concrete Perimeter
Sewer Public Sewer
Water Public
Architectural Style Traditional
Level or Stories 2.5
Additional Building Above Grade, Below Grade
Structure Type 2 Story Ceilings,9'+ Ceilings,Cathedral Ceilings
New Construction N
Schools
School District Phoenixville Area
Others
Pets Allowed Y
HOA Fee Include Common Area Maintenance,Ext Bldg Maint,Insurance,Lawn Maintenance,Management,Snow Removal,Trash
Senior Community No
Tax ID 27-06 -0837
Ownership Fee Simple
SqFt Source Assessor
Acceptable Financing Cash, Conventional
Horse Property N
Listing Terms Cash, Conventional
Financing Cash,Conventional
Special Listing Condition Standard
Pets Allowed Cats OK, Dogs OK
Read Less Info
Want to know what your home might be worth? Contact us for a FREE valuation!

Our team is ready to help you sell your home for the highest possible price ASAP

Bought with Anne M Townes • Compass RE








