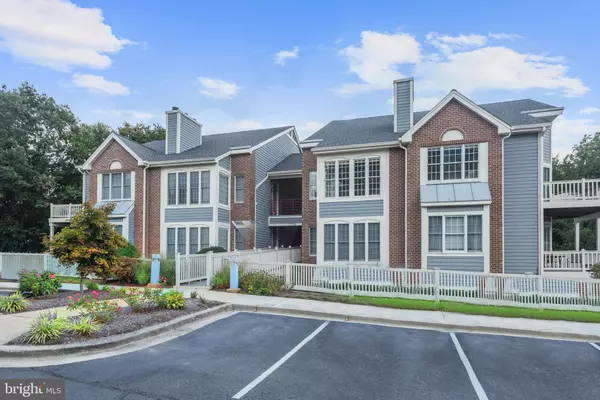$300,000
$300,000
For more information regarding the value of a property, please contact us for a free consultation.
1 Bed
2 Baths
1,285 SqFt
SOLD DATE : 10/26/2021
Key Details
Sold Price $300,000
Property Type Condo
Sub Type Condo/Co-op
Listing Status Sold
Purchase Type For Sale
Square Footage 1,285 sqft
Price per Sqft $233
Subdivision Riva Trace
MLS Listing ID MDAA2005344
Sold Date 10/26/21
Style Colonial
Bedrooms 1
Full Baths 1
Half Baths 1
Condo Fees $300/mo
HOA Fees $75/mo
HOA Y/N Y
Abv Grd Liv Area 1,285
Originating Board BRIGHT
Year Built 1989
Annual Tax Amount $2,784
Tax Year 2021
Property Description
Incredible pristinely maintained condo boasts design inspired renovations and fine finishes in the WATER PRIVILEGED community of Riva Trace. The expertly designed interiors boast Pergo flooring, recently replaced carpeting, calming neutral color palette, custom built-ins, and trim. Prepare decadent dinners in the kitchen appointed with stylish cabinetry, sandstone counters, sleek appliances, recessed lighting, and an adjoined dining room making entertaining a breeze. Relax and unwind in the living room highlighting a shiplap accent wall with a cozy wood-burning fireplace. The adjacent room is perfect as a den/study allowing you to work from home with ease. The primary bedroom impresses with a generous size accommodating a sitting area featuring a built-in window seat. Additionally, the primary suite offers a walk-in closet with storage system and a bonus room with a built-in storage closet and deck access. Luxury awaits in the primary bath showcasing a sizable vanity with quartz countertop, tile flooring, glass enclosed shower with white and gray marbled subway tile and a freestanding soaking tub. A half bath and laundry room conclude the interior of this lovely home. Enjoy the large corner deck overlooking trees. The community of Riva Trace offers numerous amenities including a gazebo, playground, recreational pier with floating dock, kayak racks, basketball court, exercise trails, and tennis courts. Property Updates: Interior paint, primary bath renovation, Pergo flooring, carpeting, primary bedroom bench and closet system, and more!
Location
State MD
County Anne Arundel
Zoning R2
Rooms
Other Rooms Living Room, Dining Room, Primary Bedroom, Kitchen, Den
Main Level Bedrooms 1
Interior
Interior Features Breakfast Area, Built-Ins, Carpet, Ceiling Fan(s), Crown Moldings, Dining Area, Entry Level Bedroom, Floor Plan - Open, Kitchen - Eat-In, Kitchen - Table Space, Primary Bath(s), Recessed Lighting, Soaking Tub, Sprinkler System, Upgraded Countertops, Walk-in Closet(s)
Hot Water Electric
Heating Heat Pump(s)
Cooling Ceiling Fan(s), Central A/C
Flooring Carpet, Ceramic Tile, Laminate Plank
Fireplaces Number 1
Fireplaces Type Fireplace - Glass Doors, Wood
Equipment Built-In Microwave, Dishwasher, Disposal, Dryer, Exhaust Fan, Icemaker, Oven - Single, Oven/Range - Electric, Refrigerator, Washer, Water Dispenser, Water Heater
Fireplace Y
Window Features Double Pane,Screens,Wood Frame
Appliance Built-In Microwave, Dishwasher, Disposal, Dryer, Exhaust Fan, Icemaker, Oven - Single, Oven/Range - Electric, Refrigerator, Washer, Water Dispenser, Water Heater
Heat Source Electric
Laundry Has Laundry, Main Floor
Exterior
Exterior Feature Deck(s)
Amenities Available Basketball Courts, Common Grounds, Jog/Walk Path, Pier/Dock, Tennis Courts, Tot Lots/Playground
Water Access Y
Water Access Desc Canoe/Kayak
View Garden/Lawn, Trees/Woods
Accessibility Other
Porch Deck(s)
Garage N
Building
Lot Description Landscaping
Story 1
Unit Features Garden 1 - 4 Floors
Sewer Public Sewer
Water Public
Architectural Style Colonial
Level or Stories 1
Additional Building Above Grade, Below Grade
Structure Type Dry Wall,High
New Construction N
Schools
Elementary Schools Rolling Knolls
Middle Schools Wiley H. Bates
High Schools Annapolis
School District Anne Arundel County Public Schools
Others
Pets Allowed Y
HOA Fee Include Common Area Maintenance,Ext Bldg Maint,Lawn Care Front,Lawn Care Rear,Lawn Care Side,Lawn Maintenance,Management,Reserve Funds,Snow Removal,Trash
Senior Community No
Tax ID 020265590065981
Ownership Condominium
Security Features Main Entrance Lock,Security System,Smoke Detector,Sprinkler System - Indoor
Special Listing Condition Standard
Pets Allowed No Pet Restrictions
Read Less Info
Want to know what your home might be worth? Contact us for a FREE valuation!

Our team is ready to help you sell your home for the highest possible price ASAP

Bought with Debra P Noone • Northrop Realty








