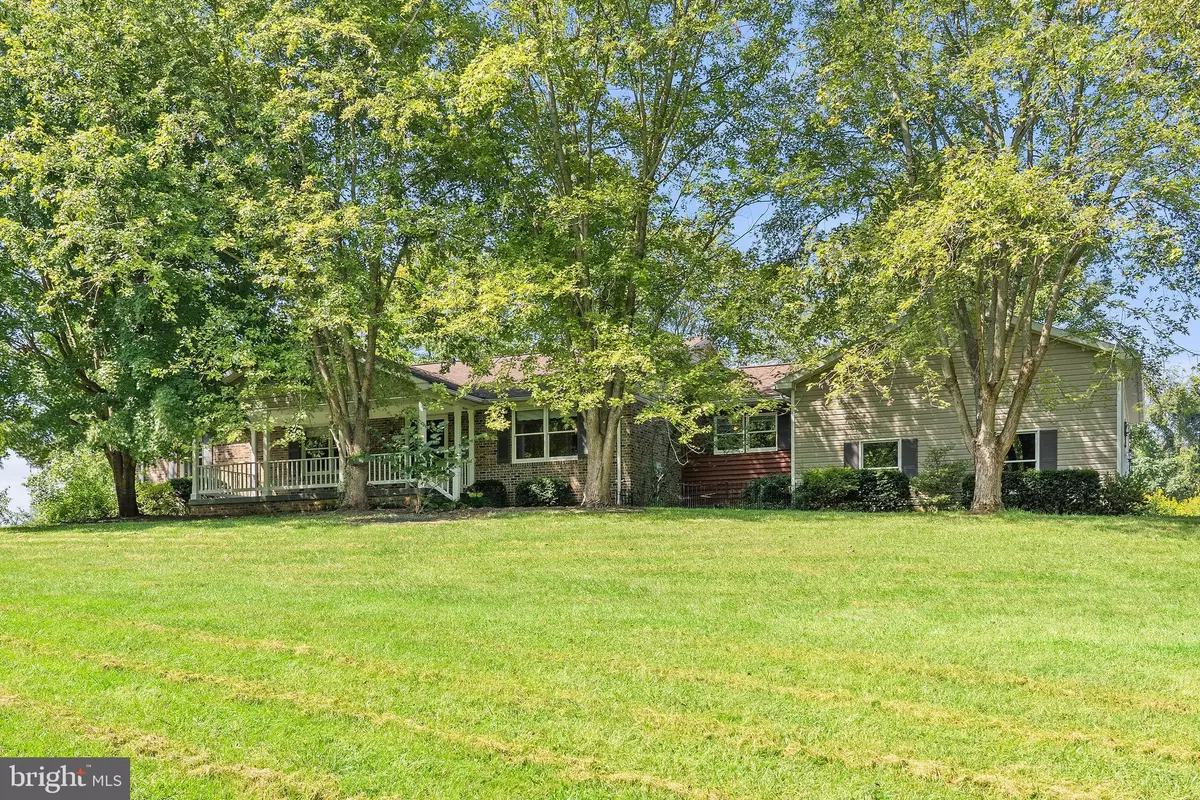$505,000
$500,000
1.0%For more information regarding the value of a property, please contact us for a free consultation.
3 Beds
3 Baths
2,984 SqFt
SOLD DATE : 10/29/2021
Key Details
Sold Price $505,000
Property Type Single Family Home
Sub Type Detached
Listing Status Sold
Purchase Type For Sale
Square Footage 2,984 sqft
Price per Sqft $169
Subdivision None Available
MLS Listing ID VACL112386
Sold Date 10/29/21
Style Ranch/Rambler
Bedrooms 3
Full Baths 2
Half Baths 1
HOA Y/N N
Abv Grd Liv Area 2,084
Originating Board BRIGHT
Year Built 1995
Annual Tax Amount $2,642
Tax Year 2020
Lot Size 3.026 Acres
Acres 3.03
Property Description
Private setting and tons of potential on this 2000 above grade finished one level home in a great location just north of Berryville. Close to Winchester, Charlestown and Berryville and easy access to points east as well. Really nice area with large estates and well cared for country homes. Large open country kitchen with plenty of room for table or kitchen island. Big mudroom off 3 car attached garage with lots of storage space. Family room with gas stove opening to nice covered rear porch. Primary bedroom with oversized bath and huge walk-in closet , soaking tub, double vanity and separate large shower. Full basement that is partially finished with lots of built in shelving. 2 additional bedrooms separate dining room and a lovely front porch to look out over the lawn and wildlife. Paved private driveway and an oversized storage shed round things out for wonderful country living.
Location
State VA
County Clarke
Zoning AOC
Rooms
Other Rooms Dining Room, Primary Bedroom, Bedroom 2, Bedroom 3, Kitchen, Family Room, Exercise Room, Mud Room, Recreation Room, Storage Room, Utility Room, Bathroom 2, Primary Bathroom, Screened Porch
Basement Full, Heated, Improved, Interior Access, Outside Entrance, Partially Finished, Poured Concrete, Sump Pump, Walkout Stairs
Main Level Bedrooms 3
Interior
Interior Features Attic, Carpet, Ceiling Fan(s), Central Vacuum, Floor Plan - Open, Kitchen - Eat-In, Pantry, Floor Plan - Traditional, Kitchen - Country, Kitchen - Table Space, Stall Shower, Window Treatments
Hot Water Electric
Heating Heat Pump(s)
Cooling Central A/C
Flooring Laminated, Carpet, Vinyl
Equipment Dishwasher, Dryer, Central Vacuum, Microwave, Oven/Range - Electric, Washer, Water Conditioner - Owned, Oven - Wall
Furnishings No
Fireplace N
Window Features Double Hung,Insulated
Appliance Dishwasher, Dryer, Central Vacuum, Microwave, Oven/Range - Electric, Washer, Water Conditioner - Owned, Oven - Wall
Heat Source Electric
Laundry Main Floor
Exterior
Exterior Feature Porch(es), Screened
Parking Features Other, Garage - Side Entry
Garage Spaces 9.0
Fence Rear, Partially
Water Access N
View Garden/Lawn
Roof Type Asphalt,Shingle
Street Surface Black Top
Accessibility None
Porch Porch(es), Screened
Attached Garage 3
Total Parking Spaces 9
Garage Y
Building
Lot Description Irregular, Private
Story 2
Foundation Concrete Perimeter
Sewer On Site Septic
Water Well
Architectural Style Ranch/Rambler
Level or Stories 2
Additional Building Above Grade, Below Grade
Structure Type Dry Wall
New Construction N
Schools
Elementary Schools D G Cooley
Middle Schools Johnson-Williams
High Schools Clarke County
School District Clarke County Public Schools
Others
Senior Community No
Tax ID 9--A-7
Ownership Fee Simple
SqFt Source Assessor
Horse Property Y
Special Listing Condition Standard
Read Less Info
Want to know what your home might be worth? Contact us for a FREE valuation!

Our team is ready to help you sell your home for the highest possible price ASAP

Bought with Charles Witt • Nova Home Hunters Realty







