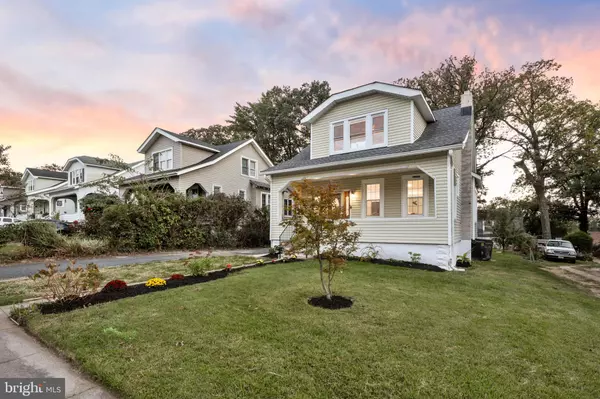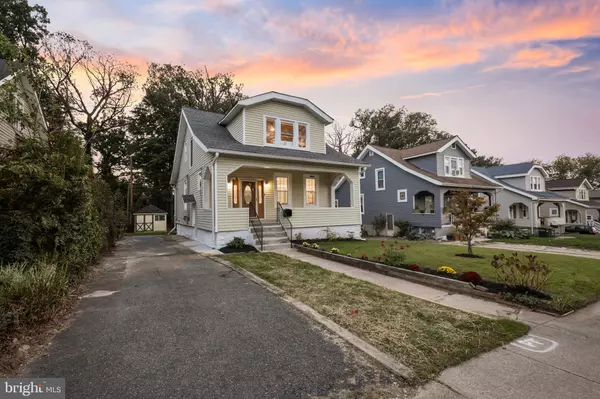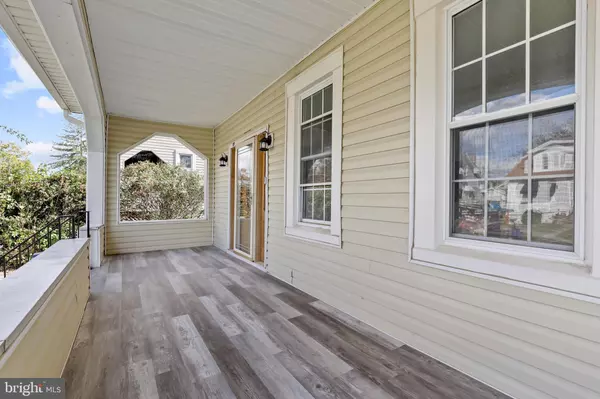$295,000
$295,000
For more information regarding the value of a property, please contact us for a free consultation.
4 Beds
2 Baths
1,836 SqFt
SOLD DATE : 11/12/2021
Key Details
Sold Price $295,000
Property Type Single Family Home
Sub Type Detached
Listing Status Sold
Purchase Type For Sale
Square Footage 1,836 sqft
Price per Sqft $160
Subdivision Parkville
MLS Listing ID MDBA2000149
Sold Date 11/12/21
Style Cape Cod
Bedrooms 4
Full Baths 2
HOA Y/N N
Abv Grd Liv Area 1,224
Originating Board BRIGHT
Year Built 1920
Annual Tax Amount $3,252
Tax Year 2021
Lot Size 5,907 Sqft
Acres 0.14
Property Description
Beautifully renovated 4 bed 2 bath single family home. Upgrades throughout! Newly installed flooring, recessed lights, trim and moldings. A large living room adjoins a separate dining area both filled with tons of natural light. Gourmet kitchen with tall shaker cabinets, quartz countertops, stainless steel appliances, large kitchen island and floating range hood. Available seating at both the island and eat in kitchen area. Adjacent to the kitchen is the laundry room that also leads to the rear exterior. 3 generous sized bedrooms above grade with a large walk in closet in the master bedroom. Second floor bathroom with subway tile and upgraded vanity. Large family room in the basement ideal for entertaining. Another bedroom and full bathroom in the basement. Huge rear deck, partially fenced in back yard with a standing shed for additional storage. With newly updated systems, this one will go fast!
Location
State MD
County Baltimore City
Zoning R-3
Rooms
Basement Daylight, Partial, Fully Finished, Improved, Drainage System, Sump Pump
Interior
Interior Features Attic, Breakfast Area, Carpet, Ceiling Fan(s), Crown Moldings, Combination Kitchen/Living, Dining Area, Floor Plan - Open, Kitchen - Eat-In, Kitchen - Gourmet, Kitchen - Island, Upgraded Countertops, Walk-in Closet(s)
Hot Water Electric
Heating Forced Air
Cooling Central A/C
Equipment Built-In Microwave, Dishwasher, Disposal, Dryer, Exhaust Fan, Oven - Single, Range Hood, Refrigerator, Stove, Washer, Water Heater
Appliance Built-In Microwave, Dishwasher, Disposal, Dryer, Exhaust Fan, Oven - Single, Range Hood, Refrigerator, Stove, Washer, Water Heater
Heat Source Electric, Natural Gas
Exterior
Garage Spaces 4.0
Water Access N
Accessibility None
Total Parking Spaces 4
Garage N
Building
Story 3
Foundation Concrete Perimeter
Sewer Public Sewer
Water Public
Architectural Style Cape Cod
Level or Stories 3
Additional Building Above Grade, Below Grade
New Construction N
Schools
School District Baltimore City Public Schools
Others
Senior Community No
Tax ID 0327045542 024
Ownership Fee Simple
SqFt Source Assessor
Acceptable Financing Negotiable
Listing Terms Negotiable
Financing Negotiable
Special Listing Condition Standard
Read Less Info
Want to know what your home might be worth? Contact us for a FREE valuation!

Our team is ready to help you sell your home for the highest possible price ASAP

Bought with Macee T. Whitehead • Next Step Realty







