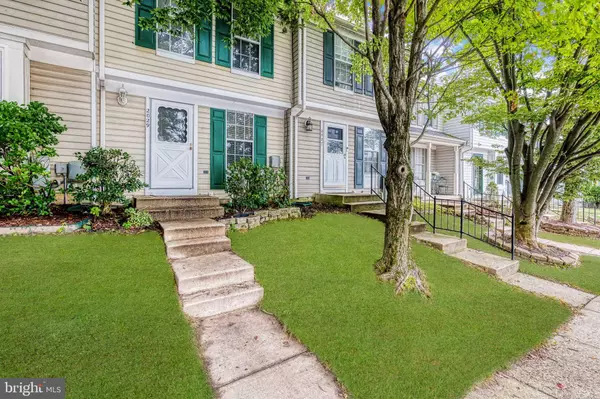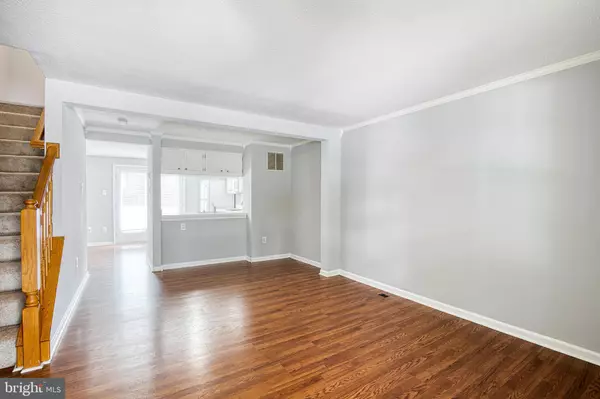$229,000
$229,000
For more information regarding the value of a property, please contact us for a free consultation.
2 Beds
2 Baths
1,210 SqFt
SOLD DATE : 11/19/2021
Key Details
Sold Price $229,000
Property Type Townhouse
Sub Type Interior Row/Townhouse
Listing Status Sold
Purchase Type For Sale
Square Footage 1,210 sqft
Price per Sqft $189
Subdivision Parkview Trail
MLS Listing ID MDBC2000139
Sold Date 11/19/21
Style Colonial
Bedrooms 2
Full Baths 2
HOA Fees $31/qua
HOA Y/N Y
Abv Grd Liv Area 870
Originating Board BRIGHT
Year Built 1994
Annual Tax Amount $2,499
Tax Year 2020
Lot Size 1,500 Sqft
Acres 0.03
Property Description
This 2 bedroom 2 bath Parkview Trail townhome is the one you have been looking for in Owings Mills. The main floor features a combined living & dining room, kitchen w/ plenty of space for a table and access to the deck & back yard the perfect spot for BBQing & outdoor entertaining. The upper level provides 1 full bath & 2 spacious bedrooms w/ vaulted ceilings, tons of natural light, and plenty of closet space. The lower level boasts a large family room w/ wood burning fireplace, a full bathroom, and laundry. Freshly painted, new carpet and new AC unit, Community pool & recreational areas are included in HOA. Minutes to 695, shopping & restaurants make for convenient living. Welcome home.
Location
State MD
County Baltimore
Zoning RESIDENTIAL
Rooms
Other Rooms Living Room, Dining Room, Primary Bedroom, Bedroom 2, Kitchen, Family Room, Laundry, Bathroom 1, Bathroom 2
Basement Fully Finished
Interior
Interior Features Carpet, Ceiling Fan(s), Chair Railings, Combination Dining/Living, Crown Moldings, Dining Area, Kitchen - Eat-In, Kitchen - Table Space, Stall Shower, Tub Shower, Skylight(s)
Hot Water Electric
Heating Forced Air
Cooling Central A/C, Ceiling Fan(s)
Flooring Carpet, Laminated, Ceramic Tile
Fireplaces Number 1
Equipment Dishwasher, Dryer, Oven/Range - Electric, Refrigerator, Washer, Built-In Microwave
Fireplace Y
Appliance Dishwasher, Dryer, Oven/Range - Electric, Refrigerator, Washer, Built-In Microwave
Heat Source Electric
Laundry Basement
Exterior
Exterior Feature Deck(s)
Parking On Site 1
Amenities Available Club House, Pool - Outdoor, Tennis Courts
Water Access N
Accessibility None
Porch Deck(s)
Garage N
Building
Story 3
Foundation Permanent
Sewer Public Sewer
Water Public
Architectural Style Colonial
Level or Stories 3
Additional Building Above Grade, Below Grade
New Construction N
Schools
School District Baltimore County Public Schools
Others
Pets Allowed Y
HOA Fee Include Common Area Maintenance,Pool(s),Snow Removal
Senior Community No
Tax ID 04012200007789
Ownership Fee Simple
SqFt Source Assessor
Special Listing Condition Standard
Pets Allowed Case by Case Basis
Read Less Info
Want to know what your home might be worth? Contact us for a FREE valuation!

Our team is ready to help you sell your home for the highest possible price ASAP

Bought with Jessica Wilson • Keller Williams Flagship of Maryland








