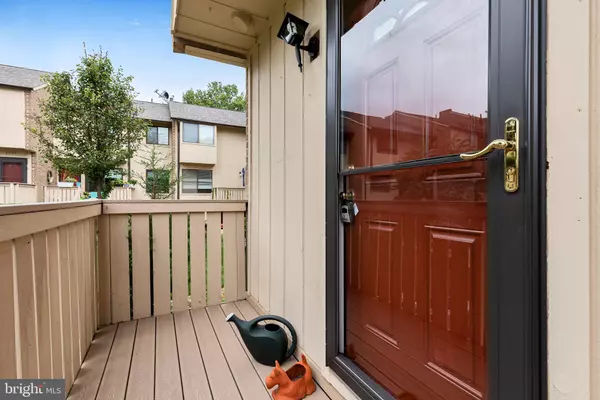$395,000
$399,900
1.2%For more information regarding the value of a property, please contact us for a free consultation.
3 Beds
3 Baths
1,362 SqFt
SOLD DATE : 11/29/2021
Key Details
Sold Price $395,000
Property Type Condo
Sub Type Condo/Co-op
Listing Status Sold
Purchase Type For Sale
Square Footage 1,362 sqft
Price per Sqft $290
Subdivision Mosbys Landing
MLS Listing ID VAFX2001541
Sold Date 11/29/21
Style Transitional
Bedrooms 3
Full Baths 2
Half Baths 1
Condo Fees $451/mo
HOA Y/N N
Abv Grd Liv Area 1,362
Originating Board BRIGHT
Year Built 1978
Annual Tax Amount $4,311
Tax Year 2021
Property Description
Step into this renovated two-level Vienna townhome style condo and you will be welcomed by an abundance of natural light and a newly renovated kitchen. This property has been meticulously maintained and the main level features brand new flooring throughout, a bright white kitchen with stainless steel appliances and a separate dining area - plus a bonus half bath for guests. The main level opens up to a spacious living room and a private balcony for fresh air. Upstairs you will find brand new carpet, two generously sized bedrooms with large closets, a full bathroom and a large primary bedroom with an en-suite bathroom. You will love the added convenience of a full size washer and dryer on the upper floor. Take advantage of the Mosbys Landing amenities including an outdoor pool, playgrounds and ample green space and common areas. You will enjoy being right in the heart of Vienna just minutes to the Metro, Route 66, shopping centers and dining. Situated in the Madison High School pyramid.
Location
State VA
County Fairfax
Zoning 220
Rooms
Other Rooms Living Room, Dining Room, Kitchen, Bathroom 1, Bathroom 2, Bathroom 3
Interior
Interior Features Attic, Carpet, Ceiling Fan(s), Dining Area, Floor Plan - Traditional, Kitchen - Table Space, Wood Floors
Hot Water Electric
Heating Forced Air
Cooling Central A/C
Flooring Hardwood, Carpet, Ceramic Tile
Fireplaces Number 1
Fireplaces Type Wood
Equipment Built-In Microwave, Disposal, Dishwasher, Dryer, Exhaust Fan, Microwave, Oven/Range - Electric, Refrigerator, Stove, Washer, Water Heater
Fireplace Y
Appliance Built-In Microwave, Disposal, Dishwasher, Dryer, Exhaust Fan, Microwave, Oven/Range - Electric, Refrigerator, Stove, Washer, Water Heater
Heat Source Electric
Laundry Upper Floor
Exterior
Amenities Available Common Grounds, Pool - Outdoor, Reserved/Assigned Parking, Tot Lots/Playground
Waterfront N
Water Access N
Roof Type Asphalt
Accessibility None
Parking Type Parking Lot
Garage N
Building
Story 2
Unit Features Garden 1 - 4 Floors
Sewer Public Sewer
Water Public
Architectural Style Transitional
Level or Stories 2
Additional Building Above Grade, Below Grade
Structure Type Dry Wall
New Construction N
Schools
Elementary Schools Flint Hill
Middle Schools Thoreau
High Schools Madison
School District Fairfax County Public Schools
Others
Pets Allowed Y
HOA Fee Include Common Area Maintenance,Insurance,Lawn Maintenance,Management,Pool(s),Reserve Funds,Sewer,Trash,Ext Bldg Maint,Snow Removal,Water,Parking Fee
Senior Community No
Tax ID 0383 41 0189
Ownership Condominium
Acceptable Financing Cash, Conventional, FHA, VA
Listing Terms Cash, Conventional, FHA, VA
Financing Cash,Conventional,FHA,VA
Special Listing Condition Standard
Pets Description No Pet Restrictions
Read Less Info
Want to know what your home might be worth? Contact us for a FREE valuation!

Our team is ready to help you sell your home for the highest possible price ASAP

Bought with Avisha Kassir • Keller Williams Realty








