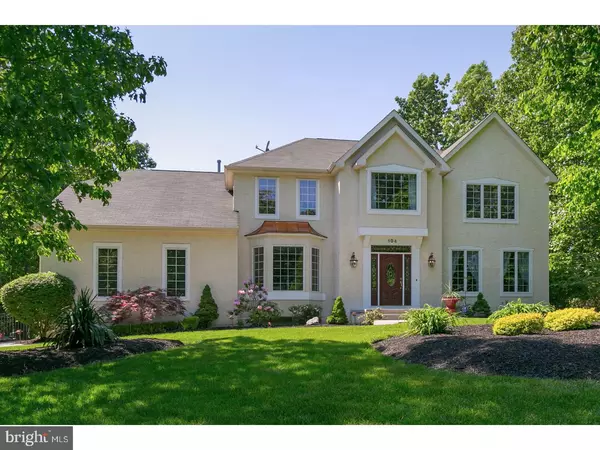$520,000
$539,000
3.5%For more information regarding the value of a property, please contact us for a free consultation.
4 Beds
4 Baths
4,317 SqFt
SOLD DATE : 06/08/2018
Key Details
Sold Price $520,000
Property Type Single Family Home
Sub Type Detached
Listing Status Sold
Purchase Type For Sale
Square Footage 4,317 sqft
Price per Sqft $120
Subdivision Forest Walk
MLS Listing ID 1004210449
Sold Date 06/08/18
Style Colonial
Bedrooms 4
Full Baths 3
Half Baths 1
HOA Fees $41/ann
HOA Y/N Y
Abv Grd Liv Area 3,117
Originating Board TREND
Year Built 2000
Annual Tax Amount $14,826
Tax Year 2017
Lot Size 1.010 Acres
Acres 1.01
Lot Dimensions 0X0
Property Description
Welcome Home! 4400 square feet of living space in this custom home on a professionally landscaped, partially wooded acre in an executive style neighborhood. The home you have been looking for! You will be instantly attracted by the magnificent curb appeal of this stucco beauty sitting on a quiet cul-de-sac. The inviting 2-story foyer with hard wood flooring and open design welcomes you. Living room with timeless elegance and spacious home office with gorgeous built-ins on either side as you view the winding staircase that leads to the four generous size bedrooms. Master bath complete with relaxing soaking tub. The second bedroom has a sitting area to create a unique second office, playroom or craft room. Plenty of closet space too! Enter into the heart of the home, the kitchen. This gourmet kitchen boasts 42" cherry cabinets, ceramic stove top, Corian counter tops, wall oven and microwave. The gourmet look is finished by integrated refrigerator and dishwasher that matches the cabinets. Enjoy your meals and entertaining in the large dining room or eat in kitchen that steps down into the sunny, luxurious family room drenched with natural light from numerous oversized 60" windows and skylights. The wood fireplace completes the room. Additional entertaining and living space downstairs in 1200+ square feet professionally finished basement! FULL BATH, surround sound, wet bar, recessed lighting for the media area, bar area, poker area and gym area - more than your average finished basement. Plenty of storage too! Walk out the French doors into the fully fenced in backyard lined with mature trees. Flag stone patio, trex deck, hot tub and fire pit that look out over the heated gunite pool with colored pool lights. This backyard has it all! Don't miss your opportunity to see this executive home waiting in the CLEARVIEW and HARRISON TWP school districts. 1 year warranty included. Call to view this property in person.
Location
State NJ
County Gloucester
Area Harrison Twp (20808)
Zoning R1
Rooms
Other Rooms Living Room, Dining Room, Primary Bedroom, Bedroom 2, Bedroom 3, Kitchen, Family Room, Bedroom 1, Other, Attic
Basement Full, Outside Entrance, Fully Finished
Interior
Interior Features Primary Bath(s), Kitchen - Island, Butlers Pantry, Skylight(s), Ceiling Fan(s), Sprinkler System, Wet/Dry Bar, Stall Shower, Dining Area
Hot Water Natural Gas
Heating Gas, Zoned, Programmable Thermostat
Cooling Central A/C
Flooring Wood, Fully Carpeted
Fireplaces Number 1
Equipment Cooktop, Built-In Range, Oven - Wall, Oven - Self Cleaning, Dishwasher, Refrigerator, Disposal, Built-In Microwave
Fireplace Y
Appliance Cooktop, Built-In Range, Oven - Wall, Oven - Self Cleaning, Dishwasher, Refrigerator, Disposal, Built-In Microwave
Heat Source Natural Gas
Laundry Main Floor
Exterior
Exterior Feature Deck(s), Patio(s)
Garage Inside Access, Garage Door Opener
Garage Spaces 5.0
Pool In Ground
Utilities Available Cable TV
Waterfront N
Water Access N
Roof Type Shingle
Accessibility None
Porch Deck(s), Patio(s)
Parking Type Driveway, Other
Total Parking Spaces 5
Garage N
Building
Lot Description Cul-de-sac, Front Yard, Rear Yard, SideYard(s)
Story 2
Sewer On Site Septic
Water Public
Architectural Style Colonial
Level or Stories 2
Additional Building Above Grade, Below Grade
Structure Type 9'+ Ceilings
New Construction N
Schools
Middle Schools Clearview Regional
High Schools Clearview Regional
School District Clearview Regional Schools
Others
Senior Community No
Tax ID 08-00034 01-00012
Ownership Fee Simple
Security Features Security System
Read Less Info
Want to know what your home might be worth? Contact us for a FREE valuation!

Our team is ready to help you sell your home for the highest possible price ASAP

Bought with Val F. Nunnenkamp Jr. • BHHS Fox & Roach-Marlton








