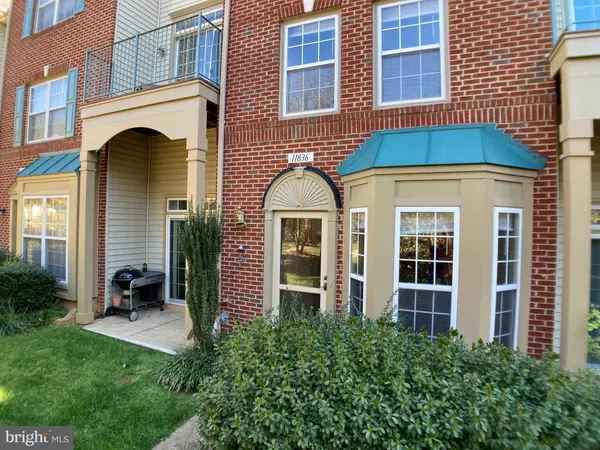$370,000
$370,000
For more information regarding the value of a property, please contact us for a free consultation.
3 Beds
3 Baths
1,176 SqFt
SOLD DATE : 12/29/2021
Key Details
Sold Price $370,000
Property Type Condo
Sub Type Condo/Co-op
Listing Status Sold
Purchase Type For Sale
Square Footage 1,176 sqft
Price per Sqft $314
Subdivision Glade At Hunters Woods
MLS Listing ID VAFX2030302
Sold Date 12/29/21
Style Colonial
Bedrooms 3
Full Baths 2
Half Baths 1
Condo Fees $325/mo
HOA Fees $59/ann
HOA Y/N Y
Abv Grd Liv Area 1,176
Originating Board BRIGHT
Year Built 1999
Annual Tax Amount $4,211
Tax Year 2021
Property Description
Beautiful townhouse style GARAGE condo right in the heart of Reston! This spacious home boasts three bedrooms, two full baths, and enough sunshine to satisfy anyones tastes. Outdoor spaces abound, with a sliding glass door to patio in the front as well as a deck off of the master bedroom,(where you have your morning coffee). Not to mention the courtyard, the miles of surrounding trails, the adjacent community center gym and pool, and all the shopping and restaurants that you can easily walk to........its hard to not like it!
Aside from all that, theres THREE spacious bedrooms with two full baths, tastefully updated and painted. Custom, space saving upgrades like pocket doors for the master walk in closet, garage hangers and kickplates for bikes and equipment storage, a right-sized sink in the half bathroom, and a high efficiency washer and dryer that are stacked. You even get to spoil yourself every morning in your master shower with full body sprayers.
Its comfy, its cozy, its modern, and unlike almost every other condo in Reston......it has a driveway! Enjoy
Location
State VA
County Fairfax
Zoning 372
Interior
Interior Features Breakfast Area, Carpet, Ceiling Fan(s), Combination Dining/Living, Combination Kitchen/Dining, Combination Kitchen/Living, Dining Area, Floor Plan - Open, Kitchen - Galley, Primary Bath(s), Pantry, Sprinkler System, WhirlPool/HotTub, Window Treatments
Hot Water Natural Gas
Heating Forced Air
Cooling Central A/C
Flooring Carpet, Vinyl
Fireplaces Number 1
Fireplaces Type Fireplace - Glass Doors, Gas/Propane
Equipment Built-In Microwave, Dishwasher, Disposal, Dryer, Exhaust Fan, Icemaker, Oven - Self Cleaning, Oven/Range - Gas, Refrigerator, Stove, Washer, Water Heater
Fireplace Y
Window Features Bay/Bow,Double Pane,Screens
Appliance Built-In Microwave, Dishwasher, Disposal, Dryer, Exhaust Fan, Icemaker, Oven - Self Cleaning, Oven/Range - Gas, Refrigerator, Stove, Washer, Water Heater
Heat Source Natural Gas
Laundry Dryer In Unit, Upper Floor, Washer In Unit
Exterior
Exterior Feature Balcony, Patio(s)
Parking Features Additional Storage Area, Built In, Garage - Rear Entry, Garage Door Opener, Inside Access
Garage Spaces 1.0
Parking On Site 1
Utilities Available Natural Gas Available, Phone Available, Sewer Available, Water Available, Under Ground
Amenities Available Bike Trail, Common Grounds, Community Center, Golf Course Membership Available, Jog/Walk Path, Lake, Meeting Room, Non-Lake Recreational Area, Party Room, Picnic Area, Pier/Dock, Pool - Outdoor, Pool Mem Avail, Recreational Center, Reserved/Assigned Parking, Soccer Field, Swimming Pool, Tennis Courts, Tot Lots/Playground, Volleyball Courts
Water Access N
View Courtyard, Trees/Woods
Roof Type Asphalt,Shingle
Accessibility Low Pile Carpeting
Porch Balcony, Patio(s)
Road Frontage City/County
Attached Garage 1
Total Parking Spaces 1
Garage Y
Building
Lot Description Landscaping, Partly Wooded
Story 2
Foundation Slab
Sewer Public Sewer
Water Public
Architectural Style Colonial
Level or Stories 2
Additional Building Above Grade, Below Grade
Structure Type 2 Story Ceilings,Dry Wall
New Construction N
Schools
High Schools South Lakes
School District Fairfax County Public Schools
Others
Pets Allowed Y
HOA Fee Include Common Area Maintenance,Ext Bldg Maint,Insurance,Lawn Care Front,Lawn Care Rear,Lawn Care Side,Lawn Maintenance,Management,Parking Fee,Reserve Funds,Recreation Facility,Road Maintenance,Sewer,Snow Removal,Trash,Water
Senior Community No
Tax ID 0261 24040021A
Ownership Condominium
Security Features Fire Detection System,Main Entrance Lock,Non-Monitored,Security System,Smoke Detector
Acceptable Financing Cash, Conventional, FHA, FHLMC, FNMA, VA, VHDA
Listing Terms Cash, Conventional, FHA, FHLMC, FNMA, VA, VHDA
Financing Cash,Conventional,FHA,FHLMC,FNMA,VA,VHDA
Special Listing Condition Standard
Pets Allowed No Pet Restrictions
Read Less Info
Want to know what your home might be worth? Contact us for a FREE valuation!

Our team is ready to help you sell your home for the highest possible price ASAP

Bought with Lea Kornfeld • Coldwell Banker Realty







