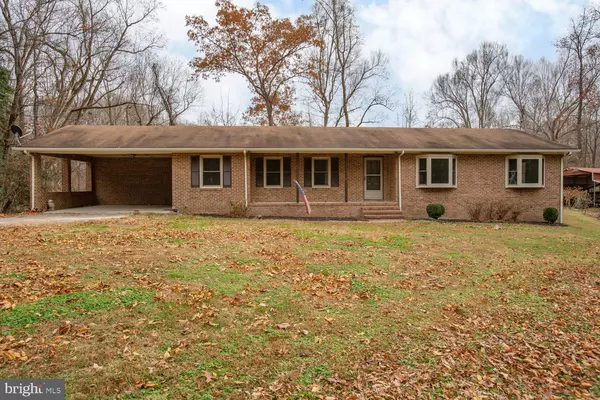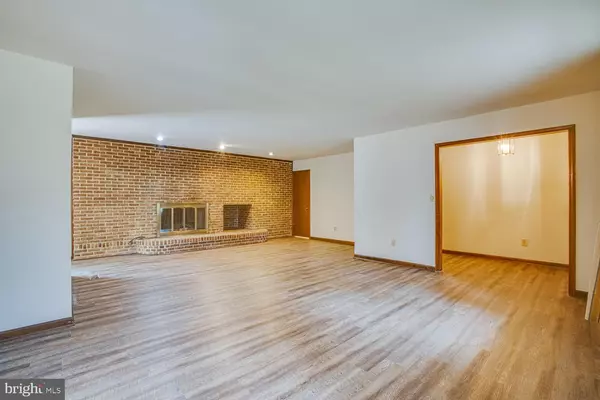$380,000
$394,900
3.8%For more information regarding the value of a property, please contact us for a free consultation.
3 Beds
2 Baths
1,876 SqFt
SOLD DATE : 02/25/2022
Key Details
Sold Price $380,000
Property Type Single Family Home
Sub Type Detached
Listing Status Sold
Purchase Type For Sale
Square Footage 1,876 sqft
Price per Sqft $202
Subdivision Potomac Dist
MLS Listing ID VAKG2000812
Sold Date 02/25/22
Style Ranch/Rambler
Bedrooms 3
Full Baths 2
HOA Y/N N
Abv Grd Liv Area 1,876
Originating Board BRIGHT
Year Built 1985
Annual Tax Amount $1,757
Tax Year 2020
Lot Size 5.000 Acres
Acres 5.0
Property Description
Did I mention this house has a 22-kilowatt back up generator? Your serene, ranch-style, brick home awaits at 14350 Hillcrest Drive in King George! This three-bed, two-bath offering spans nearly 1,900 square feet on its main level plus, there is a basement with a partially finished bonus room space. The sellers have just had the house professionally painted, put in new LVP flooring, new stainless steel appliances and new granite counter tops! The home under its current owners care since 2005 sits on five acres, off of Rt 301. Situated on a secluded parcel, there are two creeks on-property and block-long gravel driveway leads to the principal residence. It's back yard includes a 10x10-foot storage shed and barn. This home is loaded with cost-efficient systems for independent living! There are two 100-gallon propane tanks serving the residences 22-killowatt back-up generator, water filtration system... and the HVAC system is just five years-old. The home itself is all-brick with just-painted tan highlights. Note the energy-efficient windows which the owners say have cut the energy bills by half! In addition to driveway parking, there is a carport with door-access to the home. Walking through its front door, youre greeted with a chandelier-clad foyer. To the left is the living room with fireplace (can be gas or wood-burning) and the dining room with unique wooden shutters. To the right is the kitchen with gleaming walnut-finish cabinetry as well all new appliances, flooring and granite countertops! A sliding glass door leads outside. Just off the carport youll find the homes laundry/mud room with a sink, cabinetry and washer and dryer conveys. On the bedroom front, the primary bedroom has two large windows, an absolutely massive closet (length of the room) and ensuite bath with shelving, full-length mirror, tub/shower combo and window. The additional two bedrooms have bay windows, are beaming with light and each have small walk-in closets. All of the homes bedrooms have brand new neutral/tan carpeting, too! The basement includes a sliding glass door exit (leads out to beneath the deck), wood- burning fireplace and a finished space that has been utilized as a bedroom. For the unfinished space, this could be the perfect home gym or recreation area and, of course, you may opt to finish it and morph it into whatever space you may desire! While secluded, the home is centrally located Dahlgren as well as an abundance of grocery, dining and shopping options are all within two miles. The home is tucked off US-301, with the Harry Nice Bridge, Route 218, Potomac River, Upper Machodoc Creek, Naval Surface Warfare Center and so much more within minutes. Its current owners are proud of the cost-effective improvements theyve made throughout the years, equating to move-in ready living for its next buyer(s). 14350 Hillcrest Drive is something special and is completely move in ready!
Location
State VA
County King George
Zoning A2
Rooms
Basement Full, Partially Finished
Main Level Bedrooms 3
Interior
Interior Features Carpet, Ceiling Fan(s), Window Treatments, Wood Stove, Water Treat System
Hot Water Electric
Heating Heat Pump(s)
Cooling Central A/C
Flooring Luxury Vinyl Plank, Carpet
Fireplaces Number 1
Fireplaces Type Fireplace - Glass Doors, Gas/Propane
Equipment Dryer, Washer, Dishwasher, Refrigerator, Icemaker, Stove
Fireplace Y
Window Features Bay/Bow
Appliance Dryer, Washer, Dishwasher, Refrigerator, Icemaker, Stove
Heat Source Electric
Exterior
Exterior Feature Deck(s), Porch(es)
Garage Spaces 2.0
Water Access N
Accessibility None
Porch Deck(s), Porch(es)
Total Parking Spaces 2
Garage N
Building
Lot Description Trees/Wooded
Story 2
Foundation Brick/Mortar, Permanent
Sewer Septic Exists
Water Private, Well
Architectural Style Ranch/Rambler
Level or Stories 2
Additional Building Above Grade, Below Grade
Structure Type Dry Wall
New Construction N
Schools
Elementary Schools Potomac
Middle Schools King George
High Schools King George
School District King George County Schools
Others
Senior Community No
Tax ID 17 80
Ownership Fee Simple
SqFt Source Estimated
Security Features Security System
Special Listing Condition Standard
Read Less Info
Want to know what your home might be worth? Contact us for a FREE valuation!

Our team is ready to help you sell your home for the highest possible price ASAP

Bought with Corey J. Green • Century 21 Evergreen








