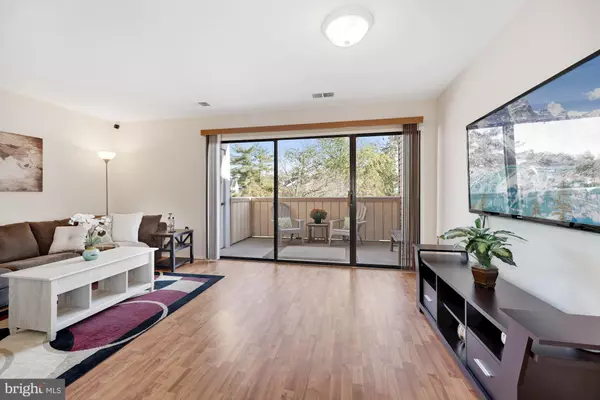$270,000
$259,999
3.8%For more information regarding the value of a property, please contact us for a free consultation.
3 Beds
3 Baths
1,212 SqFt
SOLD DATE : 02/25/2022
Key Details
Sold Price $270,000
Property Type Condo
Sub Type Condo/Co-op
Listing Status Sold
Purchase Type For Sale
Square Footage 1,212 sqft
Price per Sqft $222
Subdivision The Villages Condo
MLS Listing ID VAFX2042876
Sold Date 02/25/22
Style Traditional
Bedrooms 3
Full Baths 2
Half Baths 1
Condo Fees $459/mo
HOA Y/N N
Abv Grd Liv Area 1,212
Originating Board BRIGHT
Year Built 1974
Annual Tax Amount $2,568
Tax Year 2021
Property Description
Great courtyard location within complex! Enjoy cherry blossoms in the spring! Rear deck overlooking tree tops! View of trees from every room! Updated! Walk up freshly painted stairs/front deck.... and ....Welcome, to this well maintained, updated home. New roof (2021), new siding (2016) by association . New HVAC system and programmable thermostat (2019); walls and rear deck painted ( 2020). Kitchen with granite counters, pantry; stainless steel appliances, new microwave and dishwasher(2015). Spacious living room with sliding door to a (12 x 7) rear deck overlooking tree tops... great outdoor space for relaxing with a beverage, reading a book or whatever you choose..... Dining room has an updated chandelier (2020) and a great view of the courtyard. Hall bath, under the stairs storage plus another storage closet make up remainder of the main floor. Updated blinds throughout (2020). New laminate flooring on stairs, upper hallway and second bedroom (2020). Large primary bedroom with en-suite, new ceiling fan/light fixture (2020), new solid core master bedroom door/frame, new master bath door/frame (2020), and brand new closet doors. Second bedroom also has a new ceiling fan/light fixture with remote (2020). Third bedroom has brand new closet doors. All bathrooms have been updated with new modern faucets, vanity light fixtures and vanity mirrors (2020). Hall bath and laundry with front loading stacked washer/dryer make up the remainder upper level. Added blown in attic insulation (R value 50) in 2020. Additional outdoor storage shed under front deck, and utility/storage closet off rear deck. Plenty of parking! Unassigned parking. Parking permits obtained from condo association (up to 2 registered vehicles, per unit) plus one visitor parking hang tag. Pet friendly complex!
Near shopping, Ft. Belvoir, Wegman's at Hilltop shopping center, Kingstowne shopping/movies and eateries. Close to Rt 1, Fairfax County parkway and more...
Location
State VA
County Fairfax
Zoning 220
Rooms
Other Rooms Living Room, Dining Room, Primary Bedroom, Bedroom 2, Bedroom 3, Kitchen, Foyer, Bathroom 2, Primary Bathroom, Half Bath
Interior
Interior Features Carpet, Ceiling Fan(s), Dining Area, Primary Bath(s), Upgraded Countertops
Hot Water Electric
Heating Heat Pump(s)
Cooling Ceiling Fan(s), Central A/C
Equipment Built-In Microwave, Dishwasher, Disposal, Dryer, Dryer - Front Loading, Exhaust Fan, Refrigerator, Stainless Steel Appliances, Stove, Washer - Front Loading, Washer, Water Heater
Appliance Built-In Microwave, Dishwasher, Disposal, Dryer, Dryer - Front Loading, Exhaust Fan, Refrigerator, Stainless Steel Appliances, Stove, Washer - Front Loading, Washer, Water Heater
Heat Source Electric
Laundry Has Laundry, Dryer In Unit, Washer In Unit, Upper Floor
Exterior
Exterior Feature Deck(s)
Garage Spaces 2.0
Amenities Available Common Grounds
Water Access N
View Garden/Lawn, Courtyard
Accessibility None
Porch Deck(s)
Total Parking Spaces 2
Garage N
Building
Story 2
Foundation Other
Sewer Public Sewer
Water Public
Architectural Style Traditional
Level or Stories 2
Additional Building Above Grade, Below Grade
New Construction N
Schools
School District Fairfax County Public Schools
Others
Pets Allowed Y
HOA Fee Include Common Area Maintenance,Ext Bldg Maint,Reserve Funds,Sewer,Water,Trash,Snow Removal
Senior Community No
Tax ID 1004 04105772
Ownership Condominium
Special Listing Condition Standard
Pets Allowed No Pet Restrictions
Read Less Info
Want to know what your home might be worth? Contact us for a FREE valuation!

Our team is ready to help you sell your home for the highest possible price ASAP

Bought with Kristin M Francis • KW Metro Center







