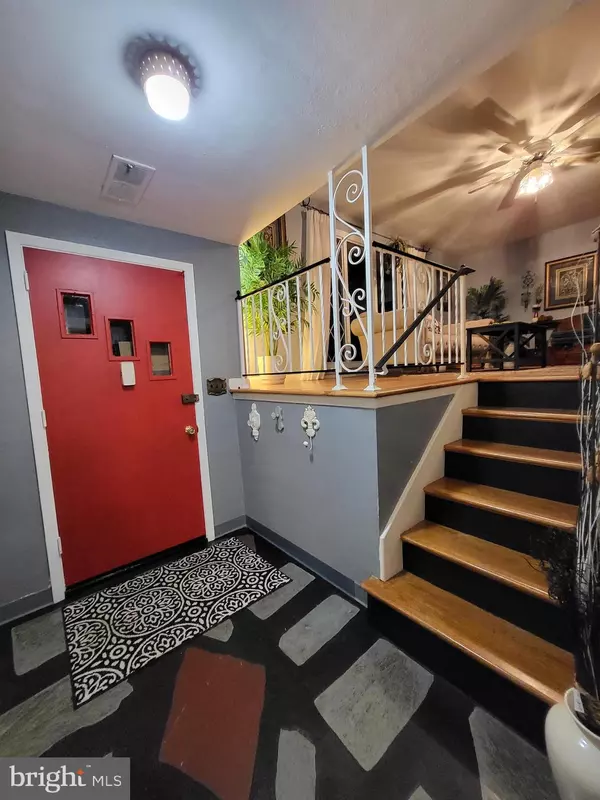$250,000
$249,900
For more information regarding the value of a property, please contact us for a free consultation.
3 Beds
2 Baths
2,040 SqFt
SOLD DATE : 03/10/2022
Key Details
Sold Price $250,000
Property Type Single Family Home
Sub Type Detached
Listing Status Sold
Purchase Type For Sale
Square Footage 2,040 sqft
Price per Sqft $122
Subdivision Haines Acres
MLS Listing ID PAYK2013628
Sold Date 03/10/22
Style Bi-level,Split Level
Bedrooms 3
Full Baths 1
Half Baths 1
HOA Y/N N
Abv Grd Liv Area 1,740
Originating Board BRIGHT
Year Built 1958
Annual Tax Amount $4,623
Tax Year 2021
Lot Size 0.255 Acres
Acres 0.25
Property Description
Some say red is the color of love. So, step inside this red door and fall in "love" with this charming mid-century brick split level home thats been thoughtfully elevated into today with striking one of a kind accents. Located on an elevated corner lot in desirable Haines Acres and boasting about 2000 sq ft, this 3BR 1.5BA home offers plenty of space to spread out. Some other features include: fresh paint, beautiful hardwood floors, floor to ceiling picture window, a spacious living room, entry level family room with ceramic tile floors and a 2nd lower level family room with massive brick fireplace, entry level half bath, ample storage/closet space, eat in kitchen plus separate dining room, spacious bedrooms, 1 car integrated garage with attached 4 car carport, private backyard with a shed, and a capacious covered patio. This home comes with appliances and 1 year home warranty with Americas Preferred Home Warranty. (choose your own contractor) Just in time for Valentines day, an epic love story to be sure. Schedule your showing today and fall in love with all thats behind this red door.
Location
State PA
County York
Area Springettsbury Twp (15246)
Zoning RESIDENTIAL
Rooms
Other Rooms Living Room, Dining Room, Kitchen, Family Room, Foyer
Basement Daylight, Partial, Interior Access, Partially Finished
Interior
Interior Features Ceiling Fan(s)
Hot Water Natural Gas
Heating Forced Air
Cooling Central A/C
Flooring Ceramic Tile, Heated, Terrazzo, Vinyl
Fireplaces Number 1
Fireplaces Type Brick
Fireplace Y
Heat Source Natural Gas
Exterior
Exterior Feature Patio(s), Roof
Parking Features Covered Parking, Garage - Front Entry
Garage Spaces 8.0
Utilities Available Natural Gas Available, Cable TV Available, Electric Available, Phone Available, Water Available, Sewer Available
Water Access N
Roof Type Architectural Shingle
Accessibility None
Porch Patio(s), Roof
Attached Garage 1
Total Parking Spaces 8
Garage Y
Building
Story 3.5
Foundation Block
Sewer Public Sewer
Water Public
Architectural Style Bi-level, Split Level
Level or Stories 3.5
Additional Building Above Grade, Below Grade
New Construction N
Schools
School District York Suburban
Others
Senior Community No
Tax ID 46-000-30-0053-00-00000
Ownership Fee Simple
SqFt Source Assessor
Acceptable Financing Cash, Conventional
Listing Terms Cash, Conventional
Financing Cash,Conventional
Special Listing Condition Standard
Read Less Info
Want to know what your home might be worth? Contact us for a FREE valuation!

Our team is ready to help you sell your home for the highest possible price ASAP

Bought with Phil Morningstar • Coldwell Banker Realty








