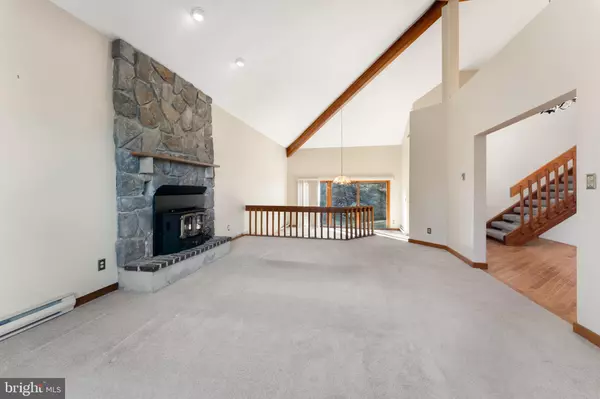$651,100
$560,000
16.3%For more information regarding the value of a property, please contact us for a free consultation.
4 Beds
3 Baths
3,236 SqFt
SOLD DATE : 03/15/2022
Key Details
Sold Price $651,100
Property Type Single Family Home
Sub Type Detached
Listing Status Sold
Purchase Type For Sale
Square Footage 3,236 sqft
Price per Sqft $201
Subdivision Stonebridge
MLS Listing ID PACT2018036
Sold Date 03/15/22
Style Contemporary
Bedrooms 4
Full Baths 2
Half Baths 1
HOA Y/N N
Abv Grd Liv Area 3,236
Originating Board BRIGHT
Year Built 1987
Annual Tax Amount $7,385
Tax Year 2021
Lot Size 1.100 Acres
Acres 1.1
Lot Dimensions 0.00 x 0.00
Property Description
AVAILABLE IMMEDIATELY! A very cool stone & cedar siding contemporary in the popular Stonebridge community. Follow the paver walkway to the front door and step into the 2-story, wide-open entrance way. On your left is the living room focused on the raised hearth stone fireplace and dramatic vaulted, beamed ceiling. Step down into the bright dining room with 3 sets of sliding glass doors to the deck and a view of the private wooded rear yard! To the heart of the house, the open kitchen, eating area and family room. The updated kitchen has 42 cabinets, granite counter tops, stainless steel appliances and a 4-stool breakfast bar on the island. The adjoining eating area, with sliding glass doors to the deck, is open to the step-down family room focused on the 2nd raised hearth stone propane fireplace. The family room has recessed lighting and another triple set of sliding glass doors to the rear deck. Back to the front of the house youll find the all-important office with closet for those working from home. The powder room, laundry room and access to the 3-car garage complete the main level. The upper level features the step-down primary bedroom with Juliet balcony, walk-in closet, and updated en suite bathroom with tile floor, double vanity with granite countertops, large shower and skylight. Bedrooms 2,3 and 4 are serviced by the hall bathroom. There are bessler stairs to the attic for some storage. (Notes: newer components include roof and HVAC equipment. There are still electric baseboard heat fixtures in some rooms. The propane tank for the fireplace is leased from County Propane.) All of this on a wooded lot and a cul de sac location and still just minutes to Route 100 shops and restaurants and access to the PA Turnpike. Offer deadline 3PM Tuesday 2/15.
Location
State PA
County Chester
Area Uwchlan Twp (10333)
Zoning R
Rooms
Other Rooms Living Room, Dining Room, Primary Bedroom, Bedroom 2, Bedroom 3, Bedroom 4, Kitchen, Family Room, Breakfast Room, Laundry, Office, Primary Bathroom, Full Bath, Half Bath
Interior
Interior Features Carpet, Ceiling Fan(s), Family Room Off Kitchen, Floor Plan - Open, Kitchen - Table Space, Primary Bath(s), Skylight(s), Upgraded Countertops, Walk-in Closet(s), Wood Floors
Hot Water Electric
Heating Heat Pump - Oil BackUp
Cooling Central A/C
Flooring Carpet, Hardwood, Laminated, Tile/Brick
Fireplaces Number 2
Fireplaces Type Gas/Propane, Stone, Wood
Equipment Refrigerator
Furnishings No
Fireplace Y
Window Features Energy Efficient
Appliance Refrigerator
Heat Source Oil
Laundry Main Floor
Exterior
Exterior Feature Deck(s)
Garage Garage - Front Entry
Garage Spaces 6.0
Waterfront N
Water Access N
View Creek/Stream, Trees/Woods
Roof Type Architectural Shingle
Street Surface Black Top
Accessibility None
Porch Deck(s)
Road Frontage Boro/Township
Parking Type Attached Garage, Driveway
Attached Garage 3
Total Parking Spaces 6
Garage Y
Building
Lot Description Cul-de-sac
Story 2
Foundation Block
Sewer Public Sewer
Water Well
Architectural Style Contemporary
Level or Stories 2
Additional Building Above Grade, Below Grade
Structure Type Beamed Ceilings,Cathedral Ceilings,Vaulted Ceilings
New Construction N
Schools
Elementary Schools Uwchlan Hills
Middle Schools Lionville
High Schools Downingtown Hs East Campus
School District Downingtown Area
Others
Senior Community No
Tax ID 33-04 -0051.1400
Ownership Fee Simple
SqFt Source Assessor
Acceptable Financing Cash, Conventional
Listing Terms Cash, Conventional
Financing Cash,Conventional
Special Listing Condition Standard
Read Less Info
Want to know what your home might be worth? Contact us for a FREE valuation!

Our team is ready to help you sell your home for the highest possible price ASAP

Bought with Nicholas P. Santoleri • RE/MAX Preferred - West Chester








