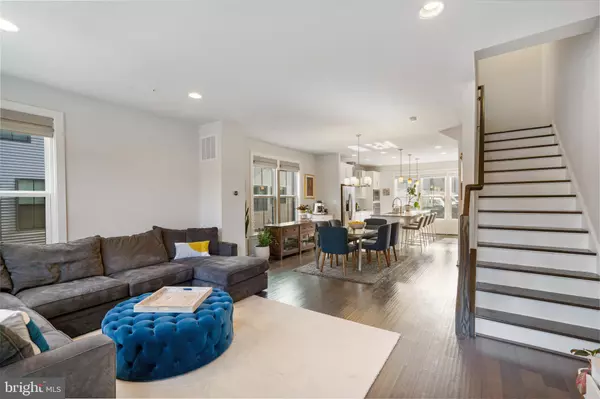$1,043,375
$999,000
4.4%For more information regarding the value of a property, please contact us for a free consultation.
4 Beds
4 Baths
2,223 SqFt
SOLD DATE : 03/30/2022
Key Details
Sold Price $1,043,375
Property Type Townhouse
Sub Type End of Row/Townhouse
Listing Status Sold
Purchase Type For Sale
Square Footage 2,223 sqft
Price per Sqft $469
Subdivision Arlington Row
MLS Listing ID VAAR2012076
Sold Date 03/30/22
Style Federal
Bedrooms 4
Full Baths 3
Half Baths 1
HOA Fees $115/mo
HOA Y/N Y
Abv Grd Liv Area 2,223
Originating Board BRIGHT
Year Built 2017
Annual Tax Amount $10,110
Tax Year 2021
Lot Size 1,382 Sqft
Acres 0.03
Property Description
Welcome home to this almost new end-unit brick townhome in coveted Westover! Built in just 2017, this 4BR/3.5BA home has over 2200 square feet over 4 above ground levels and is adorned with rich wide plank hardwood flooring, large windows from every direction, and a modern open layout that beckons you as you enter the home chefs dream kitchen with stainless steel appliances, upgraded countertops, gas range, subway tile backsplash, large pantry, and ample cabinet and counter space with seating for four. Upstairs youll find 3 bedrooms, one an owners suite with a tray ceiling, spacious walk-in closet, and a tiled ensuite bath with an oversized glass shower and dual vanity. Two other bedrooms can be found on the upper level with a shared bath along with a full laundry closet. On the uppermost level, youll be surprised by a light-flooded family room or optional 4th bedroom with a full ensuite bath. The generously sized private roof deck is perfect for pandemic entertaining and sunset views. Rounding out this charming home is the completed above ground lower-level recreation room that leads to your 2 car garage with an electric charger. This home is centrally located in the heart of Westover steps away from multiple parks and trails, popular restaurants, the local library and a Sunday farmer's market. The location is a commuter's dream with amazing access to both the Ballston and East Falls Church Metro and quick access to 66. All window treatments from The Shade Store convey!
Location
State VA
County Arlington
Zoning RA14-26
Rooms
Basement Full
Interior
Interior Features Combination Dining/Living, Combination Kitchen/Dining, Dining Area, Floor Plan - Open, Kitchen - Eat-In, Kitchen - Gourmet, Kitchen - Island, Recessed Lighting, Ceiling Fan(s), Upgraded Countertops, Wood Floors, Window Treatments
Hot Water Tankless
Heating Forced Air
Cooling Central A/C
Equipment Built-In Microwave, Refrigerator, Washer, Dryer, Cooktop, Dishwasher, Disposal, Icemaker, Oven - Wall
Appliance Built-In Microwave, Refrigerator, Washer, Dryer, Cooktop, Dishwasher, Disposal, Icemaker, Oven - Wall
Heat Source Natural Gas
Laundry Has Laundry, Upper Floor
Exterior
Parking Features Garage Door Opener, Garage - Rear Entry
Garage Spaces 2.0
Water Access N
Accessibility None
Attached Garage 2
Total Parking Spaces 2
Garage Y
Building
Story 4
Foundation Permanent
Sewer Public Sewer
Water Public
Architectural Style Federal
Level or Stories 4
Additional Building Above Grade, Below Grade
New Construction N
Schools
School District Arlington County Public Schools
Others
Senior Community No
Tax ID 09-064-031
Ownership Fee Simple
SqFt Source Assessor
Acceptable Financing Cash, Conventional
Listing Terms Cash, Conventional
Financing Cash,Conventional
Special Listing Condition Standard
Read Less Info
Want to know what your home might be worth? Contact us for a FREE valuation!

Our team is ready to help you sell your home for the highest possible price ASAP

Bought with Kimberly A Spear • Keller Williams Realty








