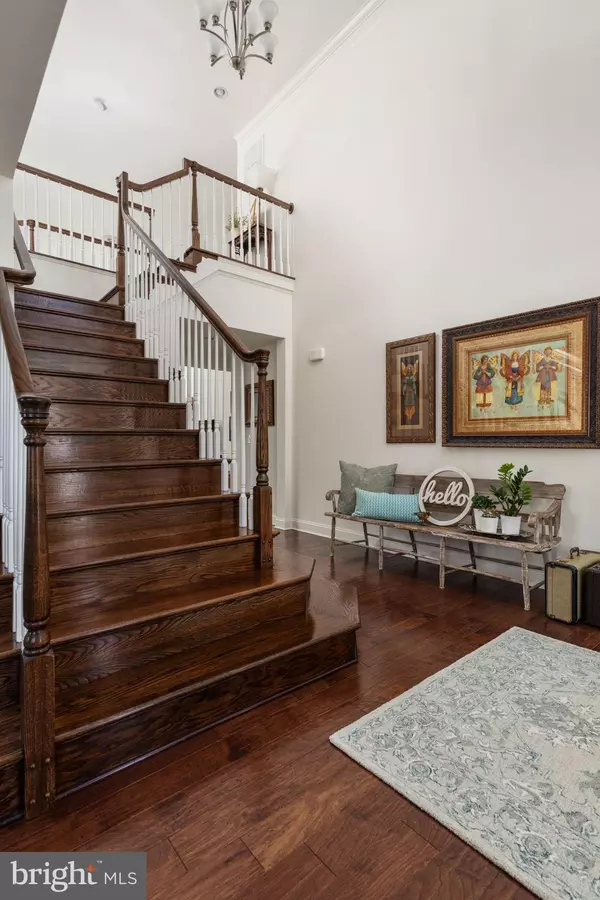$1,215,550
$1,175,000
3.5%For more information regarding the value of a property, please contact us for a free consultation.
5 Beds
5 Baths
5,050 SqFt
SOLD DATE : 04/14/2022
Key Details
Sold Price $1,215,550
Property Type Single Family Home
Sub Type Detached
Listing Status Sold
Purchase Type For Sale
Square Footage 5,050 sqft
Price per Sqft $240
Subdivision Springs At Lenah
MLS Listing ID VALO2021508
Sold Date 04/14/22
Style Colonial
Bedrooms 5
Full Baths 4
Half Baths 1
HOA Fees $108/qua
HOA Y/N Y
Abv Grd Liv Area 3,749
Originating Board BRIGHT
Year Built 2016
Annual Tax Amount $9,837
Tax Year 2021
Lot Size 0.290 Acres
Acres 0.29
Property Description
This stately and impressive home has 5 bedrooms, 4 and a 1/2 baths, is over 5000 beautifully maintained square feet , has a recently painted 3 car, side load, garage and sits on a lush .29 acre corner lot (with irrigation system) that backs to trees. This home is an absolute showstopper. Upon entry into the home you are greeted in a lovely foyer with a formal dining room to the left. This lovely room, with fabulous natural light and plantation shutters on the windows, could easily be transformed into a formal living, music room, or even second office if desired. On the first floor you'll also find a spacious office (with closet) overlooking the back yard, a large mud room off garage, and an open concept family room with an elegant two story stone fireplace. The bright, white, gourmet kitchen, with stainless appliances, provides ample workspace and entertaining room with a large center island, upgraded backsplash, and has a large walk in pantry across from the butler's pantry/drink station. The upper outdoor deck, off the kitchen dining area/nook, provides great space for outdoor entertaining with stairs that lead down to the travertine tile patio below. The second floor has four bedrooms with a huge primary suite with spa like bathroom and two walk in closets on one side of the second floor with a guest suite with private bathroom and another two bedrooms sharing a jack/jill bath on the other side. There is also an upgraded laundry room with granite counters and extra storage cabinets. The finished walk out lower level has numerous full length windows allowing for great natural light in the large open rec room. The basement also contains a spacious 5th bedroom and another full bath. There are many opportunities to make the basement your own, if you so desired, by converting some of the ample storage space into a media, exercise, or second office and there is even a rough in ready and in place if you'd like to install your own basement bar. Video tour available. Schedule your showings now as this home is not expected to last long. Seller needs a rentback until 6/3/22.
Location
State VA
County Loudoun
Zoning 01
Rooms
Other Rooms Dining Room, Primary Bedroom, Bedroom 2, Bedroom 3, Bedroom 4, Bedroom 5, Kitchen, Family Room, Foyer, Breakfast Room, Laundry, Mud Room, Office, Storage Room, Bathroom 2, Bathroom 3, Bonus Room, Primary Bathroom, Half Bath
Basement Connecting Stairway, Daylight, Full, English, Interior Access, Outside Entrance, Rear Entrance, Windows, Partially Finished
Interior
Interior Features Breakfast Area, Butlers Pantry, Carpet, Ceiling Fan(s), Crown Moldings, Dining Area, Family Room Off Kitchen, Floor Plan - Open, Formal/Separate Dining Room, Kitchen - Gourmet, Kitchen - Island, Pantry, Primary Bath(s), Recessed Lighting, Soaking Tub, Sprinkler System, Upgraded Countertops, Walk-in Closet(s), Window Treatments
Hot Water Electric
Heating Forced Air
Cooling Ceiling Fan(s), Central A/C
Flooring Hardwood, Carpet, Ceramic Tile
Fireplaces Number 1
Fireplaces Type Mantel(s), Stone, Gas/Propane
Equipment Built-In Microwave, Cooktop, Dishwasher, Disposal, Oven - Single, Oven - Wall, Refrigerator, Stainless Steel Appliances, Water Heater, Water Conditioner - Owned
Fireplace Y
Appliance Built-In Microwave, Cooktop, Dishwasher, Disposal, Oven - Single, Oven - Wall, Refrigerator, Stainless Steel Appliances, Water Heater, Water Conditioner - Owned
Heat Source Propane - Leased
Laundry Upper Floor
Exterior
Exterior Feature Deck(s), Patio(s), Porch(es)
Garage Garage - Side Entry, Garage Door Opener, Inside Access
Garage Spaces 3.0
Amenities Available Jog/Walk Path, Common Grounds
Waterfront N
Water Access N
View Trees/Woods
Accessibility None
Porch Deck(s), Patio(s), Porch(es)
Parking Type Attached Garage, Driveway
Attached Garage 3
Total Parking Spaces 3
Garage Y
Building
Lot Description Backs to Trees, Corner
Story 3
Foundation Slab
Sewer Public Sewer
Water Public
Architectural Style Colonial
Level or Stories 3
Additional Building Above Grade, Below Grade
New Construction N
Schools
Elementary Schools Aldie
Middle Schools Mercer
High Schools John Champe
School District Loudoun County Public Schools
Others
HOA Fee Include Common Area Maintenance,Management,Reserve Funds,Road Maintenance,Snow Removal,Trash
Senior Community No
Tax ID 287452724000
Ownership Fee Simple
SqFt Source Assessor
Special Listing Condition Standard
Read Less Info
Want to know what your home might be worth? Contact us for a FREE valuation!

Our team is ready to help you sell your home for the highest possible price ASAP

Bought with PAUL K CHUNG • CENTURY 21 New Millennium








