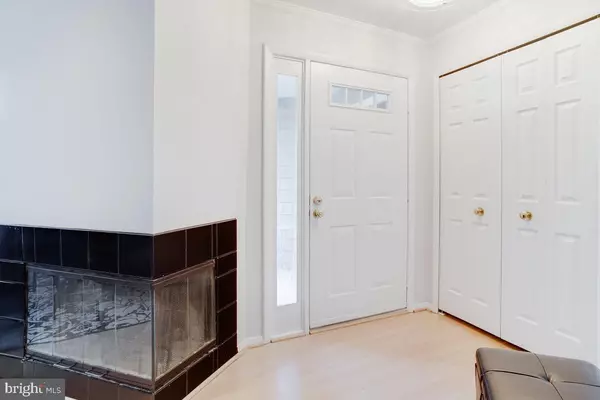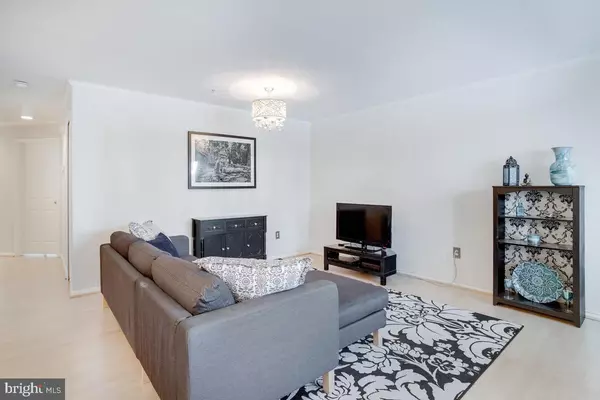$265,000
$255,000
3.9%For more information regarding the value of a property, please contact us for a free consultation.
2 Beds
2 Baths
954 SqFt
SOLD DATE : 05/23/2022
Key Details
Sold Price $265,000
Property Type Condo
Sub Type Condo/Co-op
Listing Status Sold
Purchase Type For Sale
Square Footage 954 sqft
Price per Sqft $277
Subdivision Woodland Village
MLS Listing ID MDHW2012908
Sold Date 05/23/22
Style Contemporary,Ranch/Rambler
Bedrooms 2
Full Baths 2
Condo Fees $275/mo
HOA Y/N N
Abv Grd Liv Area 954
Originating Board BRIGHT
Year Built 1990
Annual Tax Amount $3,279
Tax Year 2021
Property Description
Have you been searching for a move-in ready place filled with sunlight? You'll love this freshly painted terrace home with an open layout. The living area is open and spacious with a wood-burning fireplace and large windows to invite natural light. The kitchen opens up to the living space so you don't miss a moment on TV or a conversation with guests. The primary suite boasts an ensuite bathroom with soaking tub and plenty of closet space. Enjoy updates like the renovated hallway bathroom, and the new washer/dryer set installed in 2022. In this community you'll find walking paths and sidewalks to access amenities like the swimming pool, tennis courts, and playground. This location is a convenient commute to Baltimore, Fort Meade, or DC plus all the amenities Ellicott City and Columbia have to offer. Start enjoying life in Woodland Village as soon as this spring.
Location
State MD
County Howard
Zoning RSA8
Rooms
Other Rooms Living Room, Dining Room, Primary Bedroom, Bedroom 2, Kitchen
Main Level Bedrooms 2
Interior
Interior Features Crown Moldings, Dining Area, Entry Level Bedroom, Floor Plan - Open, Primary Bath(s), Bathroom - Soaking Tub, Bathroom - Tub Shower
Hot Water Electric
Heating Heat Pump(s)
Cooling Central A/C
Flooring Laminate Plank
Fireplaces Number 1
Fireplaces Type Fireplace - Glass Doors, Wood
Equipment Refrigerator, Built-In Microwave, Oven/Range - Electric, Dishwasher, Disposal, Washer, Dryer, Water Heater, Exhaust Fan
Furnishings No
Fireplace Y
Window Features Double Pane,Vinyl Clad,Double Hung,Screens
Appliance Refrigerator, Built-In Microwave, Oven/Range - Electric, Dishwasher, Disposal, Washer, Dryer, Water Heater, Exhaust Fan
Heat Source Electric
Laundry Has Laundry, Main Floor
Exterior
Exterior Feature Patio(s)
Amenities Available Pool - Outdoor, Pool Mem Avail, Tennis Courts, Tot Lots/Playground, Jog/Walk Path
Water Access N
Accessibility None
Porch Patio(s)
Garage N
Building
Story 1
Unit Features Garden 1 - 4 Floors
Foundation Slab
Sewer Public Sewer
Water Public
Architectural Style Contemporary, Ranch/Rambler
Level or Stories 1
Additional Building Above Grade, Below Grade
Structure Type Dry Wall
New Construction N
Schools
Elementary Schools Bellows Spring
Middle Schools Mayfield Woods
High Schools Long Reach
School District Howard County Public School System
Others
Pets Allowed Y
HOA Fee Include Common Area Maintenance,Insurance,Lawn Maintenance,Snow Removal,Ext Bldg Maint
Senior Community No
Tax ID 1401242415
Ownership Condominium
Security Features Smoke Detector
Acceptable Financing Cash, Conventional, FHA, VA
Listing Terms Cash, Conventional, FHA, VA
Financing Cash,Conventional,FHA,VA
Special Listing Condition Standard
Pets Allowed Number Limit
Read Less Info
Want to know what your home might be worth? Contact us for a FREE valuation!

Our team is ready to help you sell your home for the highest possible price ASAP

Bought with Kathleen Ann Hubbard • RE/MAX Realty Group







