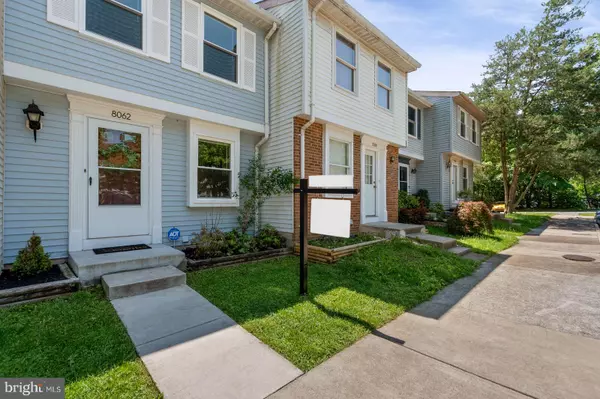$401,000
$385,000
4.2%For more information regarding the value of a property, please contact us for a free consultation.
2 Beds
2 Baths
960 SqFt
SOLD DATE : 06/06/2022
Key Details
Sold Price $401,000
Property Type Townhouse
Sub Type Interior Row/Townhouse
Listing Status Sold
Purchase Type For Sale
Square Footage 960 sqft
Price per Sqft $417
Subdivision Newington Forest
MLS Listing ID VAFX2066270
Sold Date 06/06/22
Style Colonial,Contemporary
Bedrooms 2
Full Baths 1
Half Baths 1
HOA Fees $80/mo
HOA Y/N Y
Abv Grd Liv Area 960
Originating Board BRIGHT
Year Built 1982
Annual Tax Amount $4,206
Tax Year 2021
Lot Size 983 Sqft
Acres 0.02
Property Description
Three level highly modified and recently renovated Pepperwood townhouse in beautiful Newington Forest looking for a new owner to move in!! Recent renovations to kitchen, bathrooms, and basement flooring. Neutral soft close kitchen cabinets add a sense of modern elegance to this kitchen w/ updated granite counter tops and stainless steel appliances. Freshly painted throughout! Gorgeous Bamboo floors tie the space together. Room for a dining table and living area with large picture windows. Airy open stairwells open the space up visually and lead you to the upper and lower levels. Upstairs you will find two ample bedrooms and full bath. The master bedroom has two closets, dressing area and vanity. Downstairs the lower level has great rec room space and door to the back yard. The storage room has washer and dryer and plenty of storage room. New HVAC and roof. Newington Forest has wonderful communities amenities, close bus stops, easy access to commuter routes and shopping! The South County Schools are the neighborhood schools!
Location
State VA
County Fairfax
Zoning 303
Rooms
Basement Full, Rear Entrance, Walkout Level, Windows, Improved, Daylight, Full, Connecting Stairway
Interior
Interior Features Carpet, Combination Dining/Living, Floor Plan - Open, Kitchen - Galley, Recessed Lighting, Upgraded Countertops
Hot Water Electric
Heating Heat Pump(s)
Cooling Central A/C, Ceiling Fan(s)
Equipment Stainless Steel Appliances, Built-In Microwave, Dishwasher, Disposal, Dryer - Electric, Washer, Oven - Self Cleaning, Stove
Fireplace N
Window Features Double Pane,Energy Efficient,Double Hung
Appliance Stainless Steel Appliances, Built-In Microwave, Dishwasher, Disposal, Dryer - Electric, Washer, Oven - Self Cleaning, Stove
Heat Source Electric
Laundry Basement, Washer In Unit, Dryer In Unit
Exterior
Garage Spaces 1.0
Waterfront N
Water Access N
Roof Type Composite
Accessibility None
Parking Type Parking Lot
Total Parking Spaces 1
Garage N
Building
Story 3
Foundation Slab
Sewer No Septic System
Water Public
Architectural Style Colonial, Contemporary
Level or Stories 3
Additional Building Above Grade, Below Grade
New Construction N
Schools
School District Fairfax County Public Schools
Others
Pets Allowed Y
Senior Community No
Tax ID 0984 08 1765
Ownership Fee Simple
SqFt Source Assessor
Acceptable Financing FHA, Conventional, Cash, VA
Listing Terms FHA, Conventional, Cash, VA
Financing FHA,Conventional,Cash,VA
Special Listing Condition Standard
Pets Description No Pet Restrictions
Read Less Info
Want to know what your home might be worth? Contact us for a FREE valuation!

Our team is ready to help you sell your home for the highest possible price ASAP

Bought with Margaret Donabedian • Cottage Street Realty LLC








